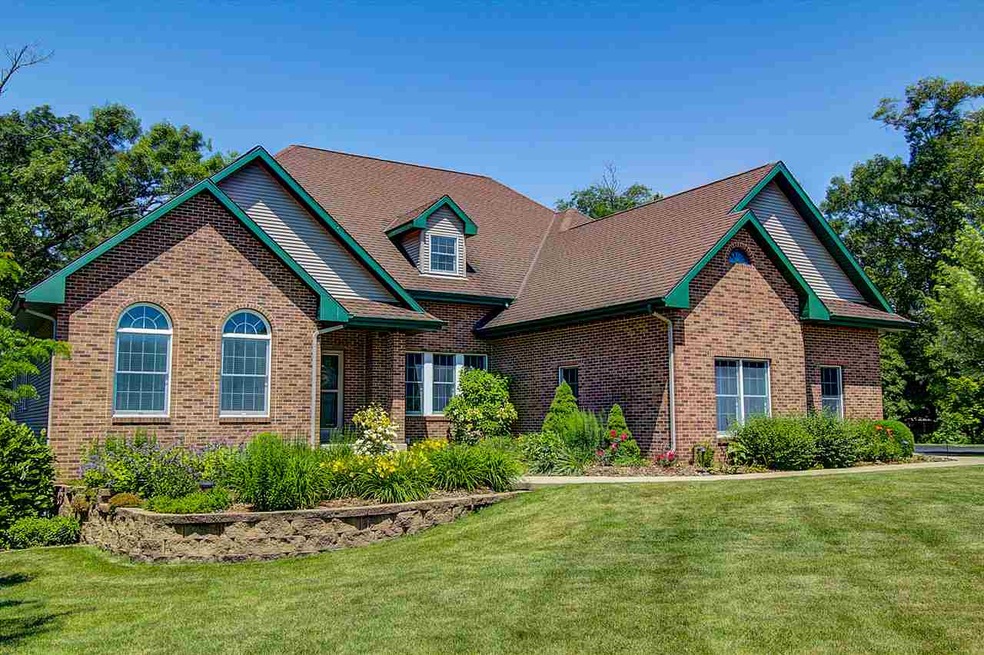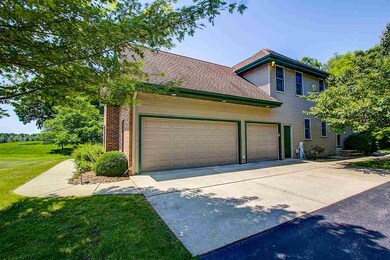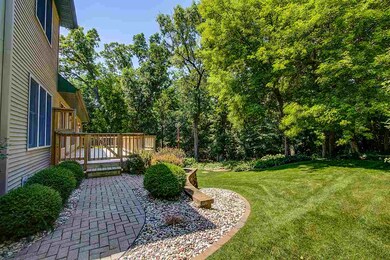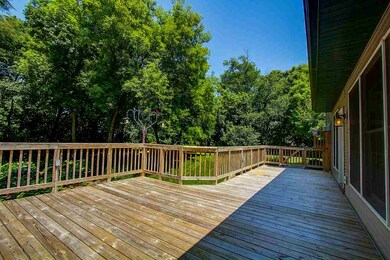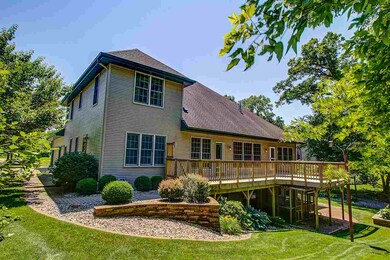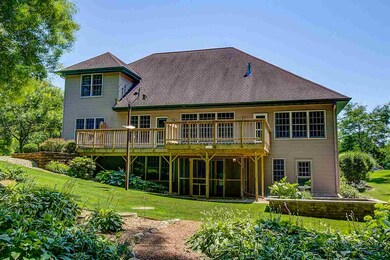
8403 N Ridge Trail Milton, WI 53563
Highlights
- Open Floorplan
- Contemporary Architecture
- Recreation Room
- Deck
- Multiple Fireplaces
- Vaulted Ceiling
About This Home
As of October 2018Over 5000 sq ft awaits you at this Executive home on 1 acre cul de sac lot in Pheasant Ridge. 1st flr includes GR w/soaring ceilings, oak kitchen w/granite tops & pantry, Master suite w/jetted tub & WIC, Den, Formal Dining & 2nd suite w/outside access which could be used as bed/office or expanded mud room. Upper lvl boasts 2 beds with jack&jill bath & loft perfect for kids play area. Entertainers dream walk out LL w/wet bar, FP, screened porch, flex/mud room & additional bedroom suite. Finished 3 car garage all on private/wooded lot w/landscape lighting, and surrounded by perennial gardens.
Last Agent to Sell the Property
Century 21 Affiliated License #78413-94 Listed on: 06/29/2018

Home Details
Home Type
- Single Family
Est. Annual Taxes
- $7,062
Year Built
- Built in 2001
Lot Details
- 1.17 Acre Lot
- Cul-De-Sac
- Rural Setting
- Level Lot
- Property is zoned R1
Home Design
- Contemporary Architecture
- Brick Exterior Construction
- Poured Concrete
- Vinyl Siding
Interior Spaces
- 1.5-Story Property
- Open Floorplan
- Wet Bar
- Vaulted Ceiling
- Whole House Fan
- Multiple Fireplaces
- Gas Fireplace
- Great Room
- Den
- Recreation Room
- Loft
- Wood Flooring
Kitchen
- Breakfast Bar
- Oven or Range
- Microwave
- Freezer
- Dishwasher
- Disposal
Bedrooms and Bathrooms
- 5 Bedrooms
- Split Bedroom Floorplan
- Walk-In Closet
- Primary Bathroom is a Full Bathroom
- Hydromassage or Jetted Bathtub
- Separate Shower in Primary Bathroom
- Walk-in Shower
Laundry
- Dryer
- Washer
Finished Basement
- Walk-Out Basement
- Basement Fills Entire Space Under The House
- Basement Ceilings are 8 Feet High
- Basement Windows
Parking
- 3 Car Attached Garage
- Driveway Level
Accessible Home Design
- Accessible Full Bathroom
- Accessible Bedroom
- Low Pile Carpeting
Eco-Friendly Details
- Air Exchanger
Outdoor Features
- Deck
- Patio
Schools
- Call School District Elementary School
- Milton Middle School
- Milton High School
Utilities
- Forced Air Cooling System
- Multiple Heating Units
- Well
- Water Softener
- Cable TV Available
Community Details
- Built by Striegel
- Pheasant Ridge Subdivision
Similar Homes in Milton, WI
Home Values in the Area
Average Home Value in this Area
Mortgage History
| Date | Status | Loan Amount | Loan Type |
|---|---|---|---|
| Closed | $250,000 | New Conventional |
Property History
| Date | Event | Price | Change | Sq Ft Price |
|---|---|---|---|---|
| 07/07/2025 07/07/25 | Price Changed | $669,900 | -3.6% | $128 / Sq Ft |
| 05/21/2025 05/21/25 | For Sale | $694,900 | +58.1% | $133 / Sq Ft |
| 10/01/2018 10/01/18 | Sold | $439,500 | -7.3% | $84 / Sq Ft |
| 08/16/2018 08/16/18 | Price Changed | $474,000 | -3.1% | $90 / Sq Ft |
| 06/29/2018 06/29/18 | For Sale | $489,000 | +16.7% | $93 / Sq Ft |
| 03/01/2013 03/01/13 | Sold | $419,000 | -14.3% | $83 / Sq Ft |
| 11/17/2012 11/17/12 | Pending | -- | -- | -- |
| 03/16/2012 03/16/12 | For Sale | $489,000 | -- | $97 / Sq Ft |
Tax History Compared to Growth
Tax History
| Year | Tax Paid | Tax Assessment Tax Assessment Total Assessment is a certain percentage of the fair market value that is determined by local assessors to be the total taxable value of land and additions on the property. | Land | Improvement |
|---|---|---|---|---|
| 2024 | $7,617 | $601,700 | $60,700 | $541,000 |
| 2023 | $8,363 | $582,700 | $60,700 | $522,000 |
| 2022 | $8,103 | $493,400 | $50,600 | $442,800 |
| 2021 | $7,713 | $452,000 | $46,000 | $406,000 |
| 2020 | $7,924 | $434,400 | $46,000 | $388,400 |
| 2019 | $7,757 | $434,400 | $46,000 | $388,400 |
| 2018 | $6,947 | $416,700 | $46,000 | $370,700 |
| 2017 | $7,062 | $404,500 | $46,000 | $358,500 |
| 2016 | $7,781 | $404,500 | $46,000 | $358,500 |
Agents Affiliated with this Home
-
J
Seller's Agent in 2025
Jeff Myers
Century 21 Affiliated
-
N
Seller's Agent in 2018
Nick Popp
Century 21 Affiliated
-
M
Seller's Agent in 2013
Millie L. Fournais
INACTIVE W/Local ASSOC
-
J
Buyer's Agent in 2013
Jodee Schmid
INACTIVE W/Local ASSOC
Map
Source: South Central Wisconsin Multiple Listing Service
MLS Number: 1835053
APN: 613-154662
- 184 Badger Ln
- 278 E Sunset Dr
- 7938 Wisconsin 59
- 115 1st St
- 329 Vernal Ave
- 384 Fairway Dr
- 133 S Clear Lake Ave
- 353 Ridge View Dr Unit 11
- 365 Ridge View Dr
- 396 E Madison Ave
- 602 E Madison Ave Unit 38
- 602 E Madison Ave Unit 37
- 367 Ridge View Dr
- 346 College St
- 410 Elm St
- 355 Ridge View Dr Unit 12
- 387 Ridge View Dr
- 308 E High St
- L1 N Bowers Lake Rd
- 340 Wildfire Ct
