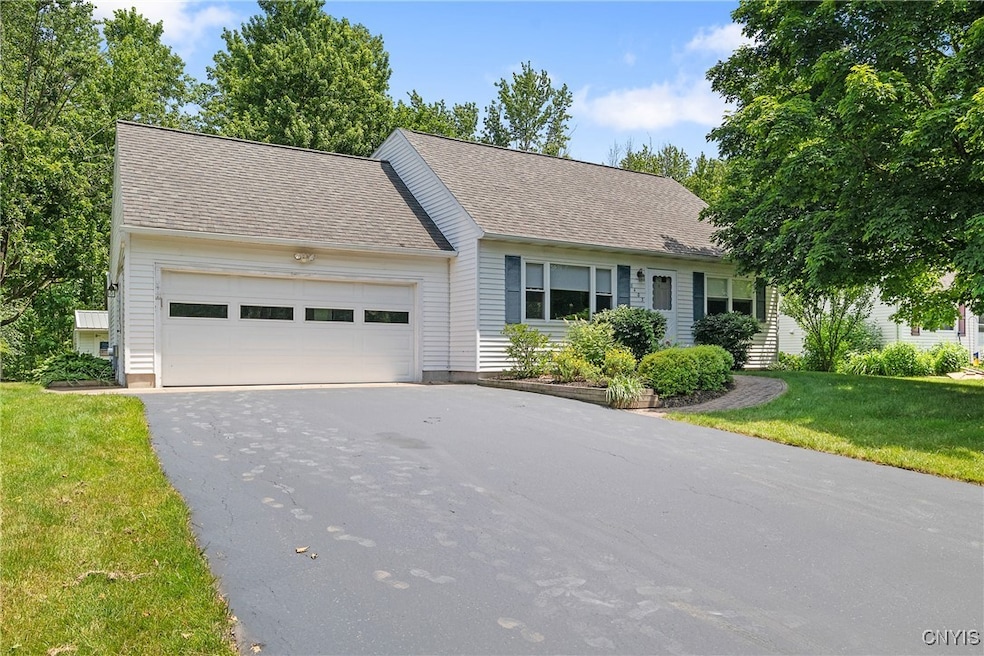
$299,900
- 3 Beds
- 2.5 Baths
- 1,952 Sq Ft
- 8265 Carnation Dr
- Baldwinsville, NY
Welcome to this beautifully Raised Ranch. It offers approximately 1952 sq ft of comfortable living space. This home features three bedrooms and two and a half baths, including a primary suite with its own primary bath. The main level offers a bright and welcoming living room, dining area, and kitchen that flow seamlessly together, creating an open and connected space ideal for both everyday
Jennifer Janus Hunt Real Estate ERA






