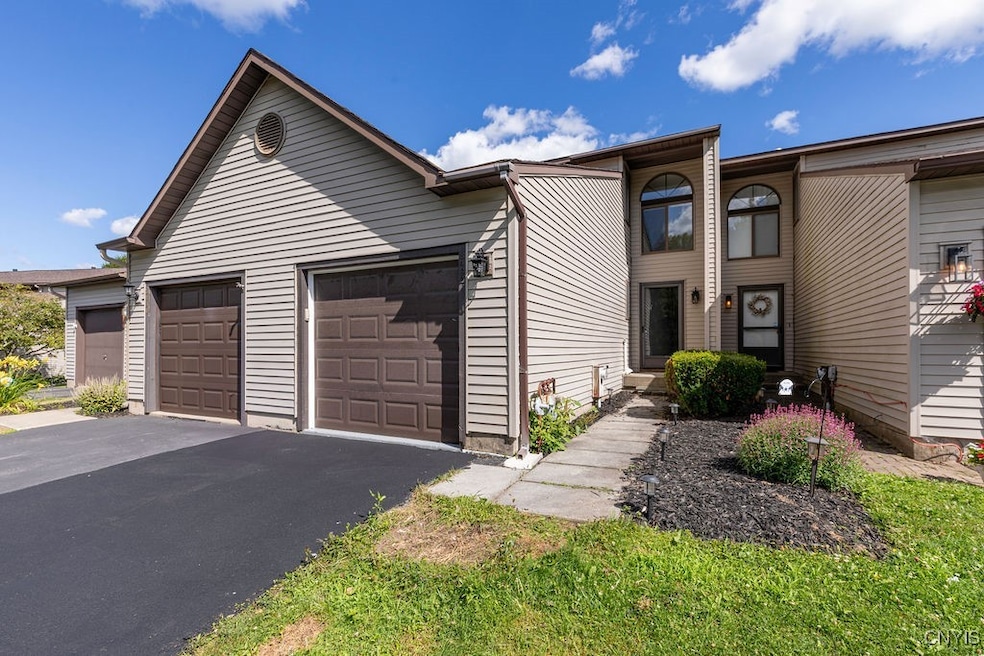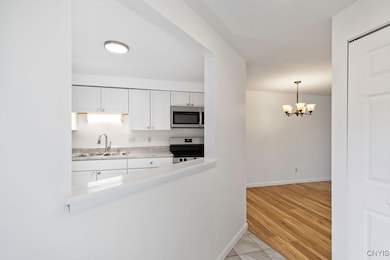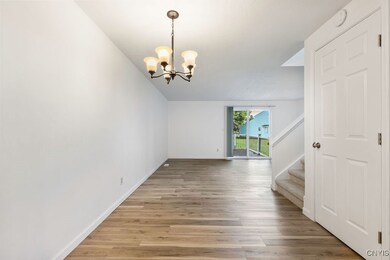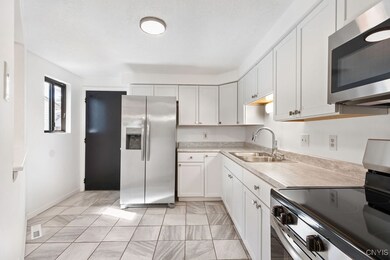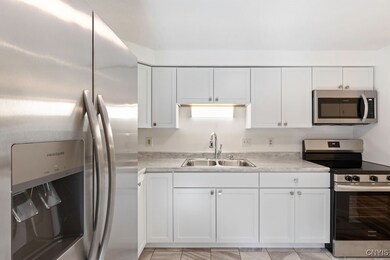
$284,900
- 3 Beds
- 1.5 Baths
- 1,528 Sq Ft
- 8401 Quadrant Ln
- Baldwinsville, NY
Welcome to 8401 Quadrant Lane! This 3 bedroom Colonial conveniently located on a huge corner lot in Kimbrook is close to all major amenities, and in the Baldwinsville School District. From the second you walk inside, you will fall in love with the gleaming natural light shing across the white kitchen cabinets, stainless steel appliances, and absolutely stunning granite counter tops. Right off the
Anthony Osborne Coldwell Banker Prime Prop,Inc
