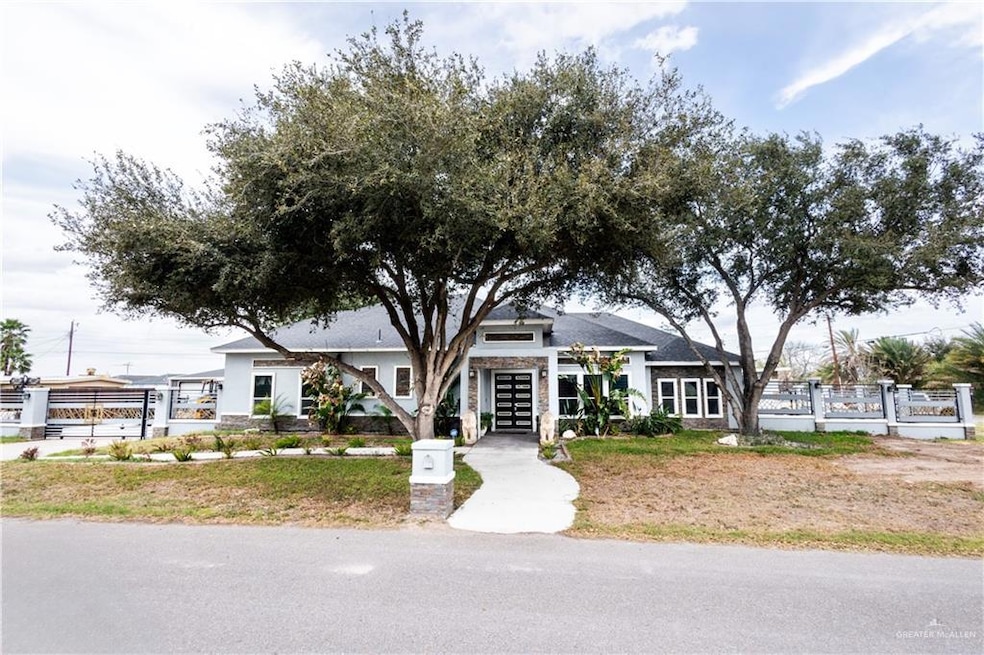8404 Bougainvillea Dr Mission, TX 78573
Estimated payment $3,946/month
Highlights
- Barn or Stable
- Mature Trees
- Granite Countertops
- Horses Allowed in Community
- High Ceiling
- No HOA
About This Home
1/2 Acre Lot with Beautiful 2820sf Primary Residence with 4 Bedrooms, 3-1/2 Bathrooms...Huge Master Bedroom and Bathroom / shower built into huge closet w/ XL Jacuzzi tun and enclosed glass shower, and shelving / cabinets over 12' high on entire walls. (approximately 1/3 of home size), large kitchen, and living room, open concept.
2nd structure on property @ 1,200sf currently being used as an open concept office with bathroom / shower and kitchen. Can be used as studio apartment. Total of 4,000sf between both. Have a 600sf Warehouse with wood shelving built into walls, a 3- Stall Stable for Horses, chicken coop, 2- separate corrals, approximately 400SF Gazebo, Block Wall / Steel with Lighting.
Home Details
Home Type
- Single Family
Est. Annual Taxes
- $5,789
Year Built
- Built in 2019
Lot Details
- 0.49 Acre Lot
- Masonry wall
- Privacy Fence
- Wood Fence
- Decorative Fence
- Mature Trees
Parking
- No Garage
Home Design
- Slab Foundation
- Shingle Roof
- Stucco
- Stone
Interior Spaces
- 4,020 Sq Ft Home
- 1-Story Property
- High Ceiling
- Ceiling Fan
- Blinds
- Home Office
- Porcelain Tile
Kitchen
- Electric Range
- Microwave
- Granite Countertops
Bedrooms and Bathrooms
- 4 Bedrooms
- Dual Closets
- Walk-In Closet
- Dual Vanity Sinks in Primary Bathroom
- Soaking Tub
Laundry
- Laundry Room
- Dryer
- Washer
Outdoor Features
- Gazebo
- Outdoor Storage
Schools
- Salinas Elementary School
- Cantu Middle School
- Veterans Memorial High School
Horse Facilities and Amenities
- Horses Allowed On Property
- Barn or Stable
Utilities
- Central Heating and Cooling System
- Tankless Water Heater
- Septic Tank
Listing and Financial Details
- Assessor Parcel Number B37350000B000700
Community Details
Overview
- No Home Owners Association
- Bougainvillea Subdivision
Recreation
- Horses Allowed in Community
Map
Home Values in the Area
Average Home Value in this Area
Tax History
| Year | Tax Paid | Tax Assessment Tax Assessment Total Assessment is a certain percentage of the fair market value that is determined by local assessors to be the total taxable value of land and additions on the property. | Land | Improvement |
|---|---|---|---|---|
| 2025 | $4,674 | $316,587 | -- | -- |
| 2024 | $4,674 | $287,806 | -- | -- |
| 2023 | $5,252 | $261,642 | $0 | $0 |
| 2022 | $4,797 | $237,856 | $0 | $0 |
| 2021 | $4,430 | $215,545 | $48,875 | $169,831 |
| 2020 | $4,198 | $195,950 | $42,500 | $153,450 |
| 2019 | $448 | $20,000 | $20,000 | $0 |
| 2018 | $452 | $20,000 | $20,000 | $0 |
| 2017 | $456 | $20,000 | $20,000 | $0 |
| 2016 | $456 | $20,000 | $20,000 | $0 |
| 2015 | $450 | $20,000 | $20,000 | $0 |
Property History
| Date | Event | Price | Change | Sq Ft Price |
|---|---|---|---|---|
| 08/13/2025 08/13/25 | Price Changed | $650,000 | -7.1% | $162 / Sq Ft |
| 04/10/2025 04/10/25 | For Sale | $700,000 | -- | $174 / Sq Ft |
Purchase History
| Date | Type | Sale Price | Title Company |
|---|---|---|---|
| Vendors Lien | $26,000 | None Available | |
| Vendors Lien | -- | None Available | |
| Gift Deed | -- | None Available | |
| Warranty Deed | -- | Abstract & Title Co | |
| Interfamily Deed Transfer | -- | -- |
Mortgage History
| Date | Status | Loan Amount | Loan Type |
|---|---|---|---|
| Open | $150,000 | Construction | |
| Closed | $97,560 | New Conventional | |
| Previous Owner | $293,494 | New Conventional | |
| Previous Owner | $12,000 | Purchase Money Mortgage |
Source: Greater McAllen Association of REALTORS®
MLS Number: 467432
APN: B3735-00-00B-0007-00
- 8401 Texas 107
- 8617 Brazos Ave
- 41 N Bryan Rd
- -- Texas 107
- 15624 N Conway Ave
- 000 N Bryan Rd
- 0 N Bryan Rd
- 58 Zurich
- 00 N Stewart Rd
- 0 W Mile 7 Rd Unit 464424
- 0 W Mile 7 Rd Unit 447072
- 12720 N Mayberry Rd
- 60 Zurich Ave
- 11227 N Conway Ave
- 9600 Zurich Ave
- 6721 Magnum Rd
- 6501 Magnum Rd
- 6614 Mile 7 Rd
- 10308 Ramon Ave
- 1508 Lux Dr
- 7301 Texas 107
- 3308 Wolf Creek Ave Unit 2
- 3608 Stevenson Ave
- 13824 Belle Ct
- 2605 E Israel Ave Unit 2
- 2605 E Israel Ave Unit 1
- 2508 E Israel Ave
- 3001 E Diamond Head Ave Unit 4/D
- 13817 Boykin Creek Rd
- 12604 N Taylor Rd
- 5809 Ozark Ave
- 9219 N 59th Ln Unit 1
- 323 N Rockport St Unit B
- 323 N Rockport St
- 319 Rockport St Unit B
- 319 Rockport St
- 14025 Westcave Falls Ln
- 308 N Eagle Pass St
- 522 W La Pointe Ave
- 209 N Linares St







