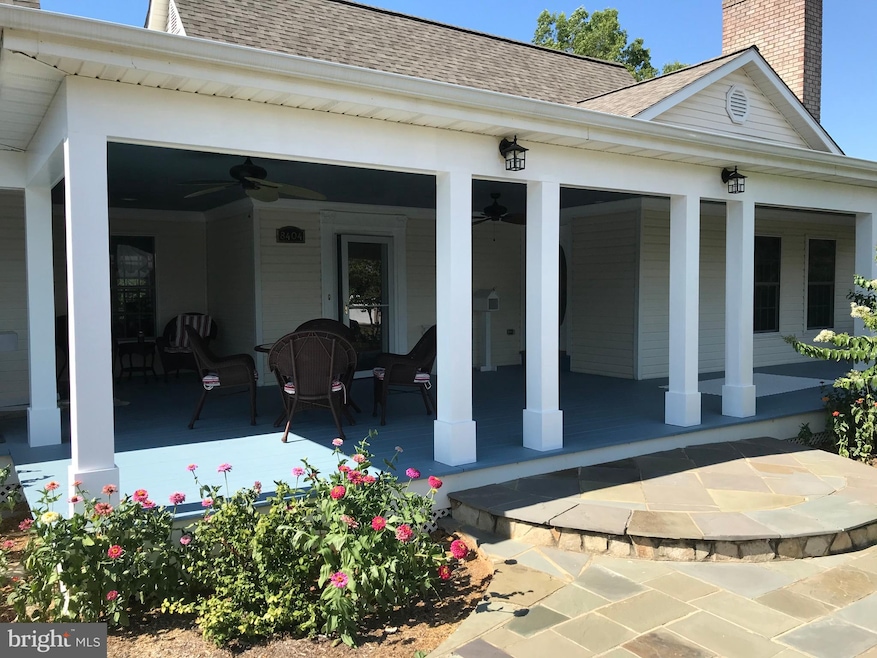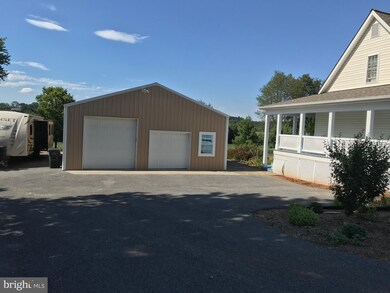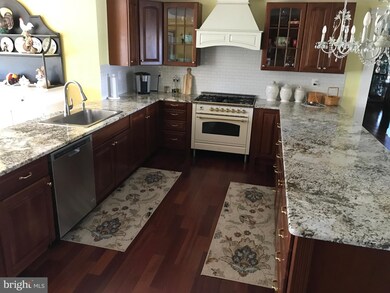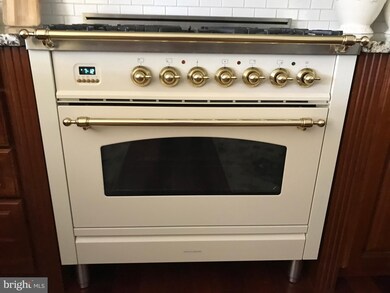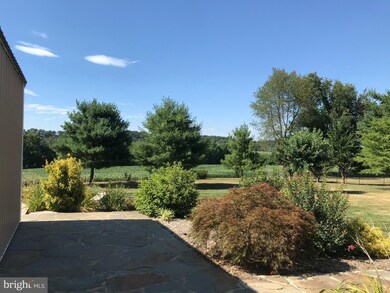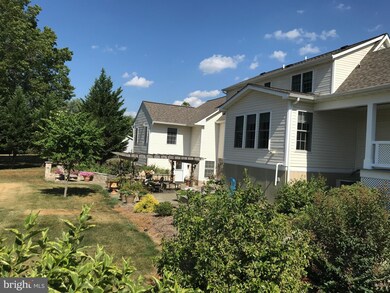
8404 Cub Hunt Ct Walkersville, MD 21793
Estimated Value: $778,000 - $814,800
Highlights
- Second Kitchen
- Gourmet Kitchen
- Creek or Stream View
- Glade Elementary School Rated A-
- Open Floorplan
- Cape Cod Architecture
About This Home
As of October 2020Don't miss this one of a kind Cape Cod home in the most serene location you will find anywhere! This custom home offers a luxurious main-level master suite with tray ceilings, a sitting room with a beautiful view, walk in closets with custom shelving, and a huge on-suite bathroom. The gleaming hardwood floors lead through the main level and into a one-of-a-kind kitchen. The cherry cabinets offer an upgraded granite with tons of counter space and custom woodworking throughout. Add in the gourmet range and you have the best kitchen in town- with tons of storage! Natural light abounds throughout and allows majestic views throughout the home. A vast finished basement allows walkout level access and a secondary kitchen that would be perfect an in-law suite, secondary living or an entertaining space for all. The upper level allows for sizable additional bedrooms and a bonus room. The sweeping wrap-around porch allows you to enjoy various areas around the home for grilling, entertaining, or just enjoying the scenery. The large detached garage/shop is perfect for storage, equipment storage, or hobby-shop. Finally, you enter the flat backyard that looks over farmland leading down to the Monocacy River. This private oasis will allow you to escape the hustle and bustle while only being minutes from shopping, restaurants, and major commuter routes.
Home Details
Home Type
- Single Family
Est. Annual Taxes
- $5,820
Year Built
- Built in 1978
Lot Details
- 1 Acre Lot
- Landscaped
- Extensive Hardscape
- Private Lot
- Level Lot
- Back and Front Yard
- Property is in excellent condition
- Property is zoned R1
Parking
- 2 Car Detached Garage
- Front Facing Garage
- Driveway
Home Design
- Cape Cod Architecture
- Bump-Outs
- Architectural Shingle Roof
- Vinyl Siding
Interior Spaces
- Property has 3 Levels
- Open Floorplan
- Built-In Features
- Crown Molding
- Ceiling height of 9 feet or more
- Ceiling Fan
- Brick Fireplace
- Window Treatments
- Family Room Off Kitchen
- Combination Kitchen and Dining Room
- Creek or Stream Views
- Finished Basement
Kitchen
- Gourmet Kitchen
- Second Kitchen
- Breakfast Area or Nook
- Upgraded Countertops
Flooring
- Wood
- Carpet
Bedrooms and Bathrooms
- En-Suite Bathroom
- Walk-In Closet
- Soaking Tub
Accessible Home Design
- Halls are 36 inches wide or more
- More Than Two Accessible Exits
- Level Entry For Accessibility
Outdoor Features
- Deck
- Patio
- Outbuilding
- Wrap Around Porch
Schools
- Glade Elementary School
- Walkersville Middle School
- Walkersville High School
Utilities
- Central Air
- Heat Pump System
- Heating System Powered By Leased Propane
- Well
- Electric Water Heater
- Septic Tank
- Community Sewer or Septic
Community Details
- No Home Owners Association
- Devon Farms Subdivision
Listing and Financial Details
- Tax Lot 9
- Assessor Parcel Number 1126487323
Ownership History
Purchase Details
Home Financials for this Owner
Home Financials are based on the most recent Mortgage that was taken out on this home.Purchase Details
Similar Homes in Walkersville, MD
Home Values in the Area
Average Home Value in this Area
Purchase History
| Date | Buyer | Sale Price | Title Company |
|---|---|---|---|
| Wilson Ivan S | $635,000 | None Available | |
| Eger Jesse R | $329,900 | -- |
Mortgage History
| Date | Status | Borrower | Loan Amount |
|---|---|---|---|
| Open | Pierce-Wilson Francine Ana | $100,000 | |
| Open | Wilson Ivan S | $508,000 | |
| Previous Owner | Eger Jesse R | $523,200 | |
| Previous Owner | Eger Jesse R | $390,000 | |
| Closed | Eger Jesse R | -- |
Property History
| Date | Event | Price | Change | Sq Ft Price |
|---|---|---|---|---|
| 10/16/2020 10/16/20 | Sold | $635,000 | 0.0% | $115 / Sq Ft |
| 09/08/2020 09/08/20 | Price Changed | $635,000 | -- | $115 / Sq Ft |
| 09/04/2020 09/04/20 | Pending | -- | -- | -- |
Tax History Compared to Growth
Tax History
| Year | Tax Paid | Tax Assessment Tax Assessment Total Assessment is a certain percentage of the fair market value that is determined by local assessors to be the total taxable value of land and additions on the property. | Land | Improvement |
|---|---|---|---|---|
| 2024 | $6,913 | $638,800 | $0 | $0 |
| 2023 | $6,300 | $570,500 | $0 | $0 |
| 2022 | $5,981 | $502,200 | $110,000 | $392,200 |
| 2021 | $5,875 | $496,133 | $0 | $0 |
| 2020 | $5,840 | $490,067 | $0 | $0 |
| 2019 | $5,769 | $484,000 | $100,000 | $384,000 |
| 2018 | $5,626 | $480,067 | $0 | $0 |
| 2017 | $5,632 | $484,000 | $0 | $0 |
| 2016 | $5,575 | $472,200 | $0 | $0 |
| 2015 | $5,575 | $472,200 | $0 | $0 |
| 2014 | $5,575 | $472,200 | $0 | $0 |
Agents Affiliated with this Home
-
Troyce Gatewood

Seller's Agent in 2020
Troyce Gatewood
Real Broker, LLC - Frederick
(301) 329-6193
8 in this area
1,073 Total Sales
-
Terry La Scola

Buyer's Agent in 2020
Terry La Scola
Welcome Home Realty Group
(240) 674-8757
2 in this area
155 Total Sales
Map
Source: Bright MLS
MLS Number: MDFR269480
APN: 26-487323
- 8400 Lassie Ct W
- 10107 Statesman Ct
- 9340 Links Rd
- 106 Bedrock Dr
- 127 Capricorn Rd
- 36 Fulton Ave
- 114 Greenwich Dr
- 106 Greenwich Dr
- 9401 Daysville Ave
- 9410 Daysville Ave
- 202 Braeburn Dr
- 7198 Allegheny Dr
- 9613 Daysville Rd
- 9575 Woodland Dr
- 11310 Bottomley Rd
- 202 Glade Blvd
- 218 Challedon Dr
- 314 Silver Crest Dr
- 307 Kenwood Ct
- 202 Challedon Dr
- 8404 Cub Hunt Ct
- 8406 Cub Hunt Ct
- 9923 Paddock Ln
- 8407 Cub Hunt Ct
- 8408 Cub Hunt Ct
- 8400 Cub Hunt Ct
- 9921 Paddock Ln
- 8398 Cub Hunt Ct
- 9919 Paddock Ln
- 9917 Paddock Ln
- 9913 Paddock Ln
- 8390 Devon Ln
- 9914 Foxhound Ct
- 8394 Devon Ln
- 8405 Devilbiss Bridge Rd
- 8398 Devon Ln
- 8389 Devon Ln
- 8393 Devon Ln
- 8395 Devon Ln
- 8478 Devon Ln
