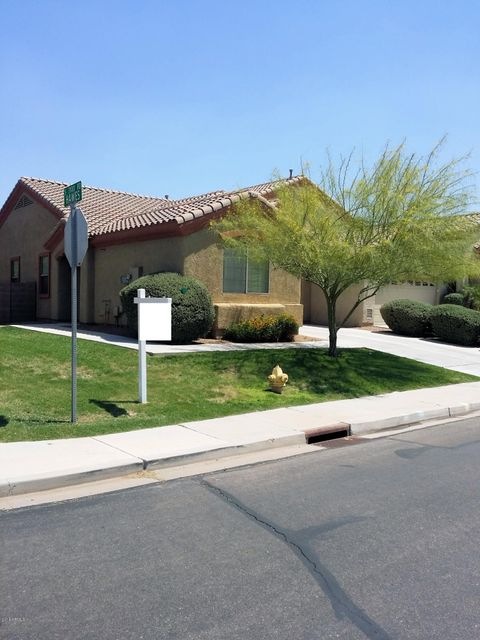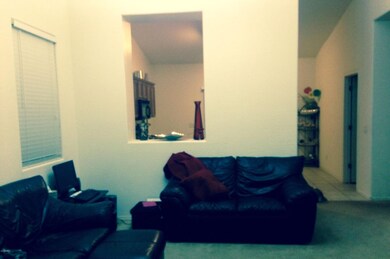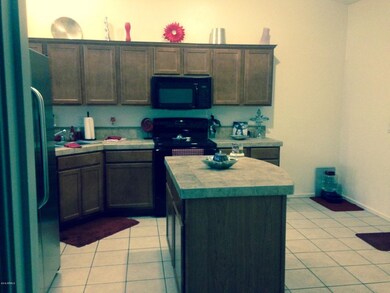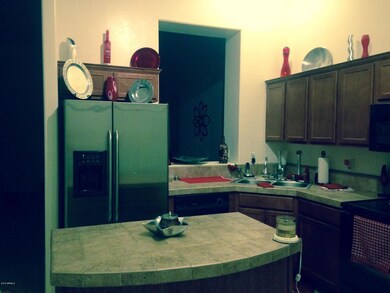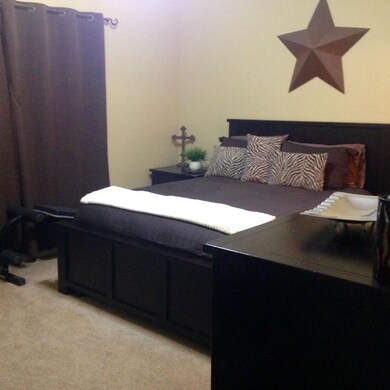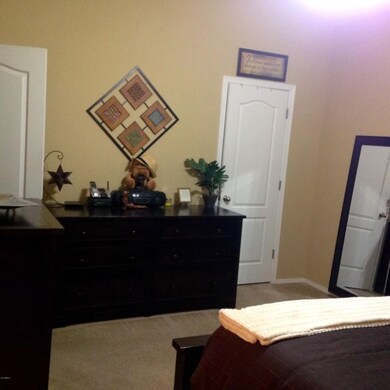
Highlights
- Two Primary Bathrooms
- Clubhouse
- Santa Fe Architecture
- Boulder Creek Elementary School Rated A-
- Vaulted Ceiling
- Corner Lot
About This Home
As of July 2024SHORT SALE, GORGEOUSE HOME, INVITING HOME BACKING UP TO GREEN BELT, SO COMPLETE PRIVACY FROM BACK. 2B, 2BATH WITH NEUTRAL COLORS, UPGRADED LARGE TILE, UPGRADED CARPET, UPGRADED MAPLE KITCHEN CABINETS, EAT-IN KITCHEN, LARGE INVITING FAMILY ROOM, AND SPLIT FLOORPLAN, VAULTED CEILINGS. HOA MAINTAINS THE FRONT LANDSCAPE. LOW MAINTENANCE BACKYARD. COMMUNITY POOL WITHIN WALKING DISTANCE.
Last Buyer's Agent
Shellese King-Bassette
West USA Realty License #SA660423000
Townhouse Details
Home Type
- Townhome
Est. Annual Taxes
- $867
Year Built
- Built in 2004
Lot Details
- 5,652 Sq Ft Lot
- Block Wall Fence
- Front and Back Yard Sprinklers
- Grass Covered Lot
HOA Fees
- $125 Monthly HOA Fees
Parking
- 2 Car Garage
- Garage Door Opener
Home Design
- Santa Fe Architecture
- Twin Home
- Wood Frame Construction
- Tile Roof
- Stucco
Interior Spaces
- 1,344 Sq Ft Home
- 1-Story Property
- Vaulted Ceiling
- Ceiling Fan
- Double Pane Windows
Kitchen
- Eat-In Kitchen
- Breakfast Bar
- Built-In Microwave
- Kitchen Island
Flooring
- Carpet
- Tile
Bedrooms and Bathrooms
- 2 Bedrooms
- Two Primary Bathrooms
- Primary Bathroom is a Full Bathroom
- 2 Bathrooms
- Dual Vanity Sinks in Primary Bathroom
Schools
- Desert Ridge Jr. High Middle School
- Desert Ridge High School
Utilities
- Refrigerated Cooling System
- Heating System Uses Natural Gas
- High Speed Internet
- Cable TV Available
Additional Features
- No Interior Steps
- Patio
Listing and Financial Details
- Tax Lot 35
- Assessor Parcel Number 304-03-882
Community Details
Overview
- Association fees include ground maintenance, front yard maint
- Village At Hawes Association, Phone Number (480) 339-8814
- Built by Silver Stone Homes
- Village At Hawes Subdivision, Sage Floorplan
Amenities
- Clubhouse
- Recreation Room
Recreation
- Community Pool
- Bike Trail
Ownership History
Purchase Details
Home Financials for this Owner
Home Financials are based on the most recent Mortgage that was taken out on this home.Purchase Details
Purchase Details
Home Financials for this Owner
Home Financials are based on the most recent Mortgage that was taken out on this home.Purchase Details
Home Financials for this Owner
Home Financials are based on the most recent Mortgage that was taken out on this home.Purchase Details
Home Financials for this Owner
Home Financials are based on the most recent Mortgage that was taken out on this home.Purchase Details
Home Financials for this Owner
Home Financials are based on the most recent Mortgage that was taken out on this home.Similar Homes in Mesa, AZ
Home Values in the Area
Average Home Value in this Area
Purchase History
| Date | Type | Sale Price | Title Company |
|---|---|---|---|
| Warranty Deed | $356,000 | Security Title | |
| Warranty Deed | $371,000 | Os National | |
| Warranty Deed | $252,000 | Security Title Agency Inc | |
| Warranty Deed | -- | American Title Svc Agency Ll | |
| Warranty Deed | $167,500 | American Title Svc Agency Ll | |
| Warranty Deed | $229,900 | Arizona Title Agency Inc | |
| Special Warranty Deed | -- | -- | |
| Special Warranty Deed | -- | -- | |
| Special Warranty Deed | -- | -- |
Mortgage History
| Date | Status | Loan Amount | Loan Type |
|---|---|---|---|
| Open | $186,000 | New Conventional | |
| Previous Owner | $249,400 | New Conventional | |
| Previous Owner | $247,435 | FHA | |
| Previous Owner | $164,465 | FHA | |
| Previous Owner | $183,920 | Purchase Money Mortgage | |
| Previous Owner | $45,980 | Stand Alone Second | |
| Previous Owner | $148,000 | Purchase Money Mortgage |
Property History
| Date | Event | Price | Change | Sq Ft Price |
|---|---|---|---|---|
| 07/30/2024 07/30/24 | Sold | $356,000 | 0.0% | $290 / Sq Ft |
| 07/05/2024 07/05/24 | Pending | -- | -- | -- |
| 06/27/2024 06/27/24 | Price Changed | $356,000 | -5.1% | $290 / Sq Ft |
| 06/13/2024 06/13/24 | Price Changed | $375,000 | -1.3% | $306 / Sq Ft |
| 05/30/2024 05/30/24 | For Sale | $380,000 | +126.9% | $310 / Sq Ft |
| 11/11/2016 11/11/16 | Sold | $167,500 | +4.7% | $125 / Sq Ft |
| 08/02/2016 08/02/16 | Price Changed | $160,000 | -8.6% | $119 / Sq Ft |
| 07/30/2016 07/30/16 | Pending | -- | -- | -- |
| 07/01/2016 07/01/16 | Price Changed | $175,000 | -2.8% | $130 / Sq Ft |
| 06/01/2016 06/01/16 | For Sale | $180,000 | -- | $134 / Sq Ft |
Tax History Compared to Growth
Tax History
| Year | Tax Paid | Tax Assessment Tax Assessment Total Assessment is a certain percentage of the fair market value that is determined by local assessors to be the total taxable value of land and additions on the property. | Land | Improvement |
|---|---|---|---|---|
| 2025 | $1,235 | $14,299 | -- | -- |
| 2024 | $1,028 | $13,618 | -- | -- |
| 2023 | $1,028 | $25,400 | $5,080 | $20,320 |
| 2022 | $1,003 | $20,150 | $4,030 | $16,120 |
| 2021 | $1,086 | $18,250 | $3,650 | $14,600 |
| 2020 | $1,067 | $16,860 | $3,370 | $13,490 |
| 2019 | $989 | $15,050 | $3,010 | $12,040 |
| 2018 | $941 | $14,400 | $2,880 | $11,520 |
| 2017 | $912 | $13,070 | $2,610 | $10,460 |
| 2016 | $946 | $12,750 | $2,550 | $10,200 |
Agents Affiliated with this Home
-
E
Seller's Agent in 2024
Eric Tamayo
Opendoor Brokerage, LLC
-
S
Seller Co-Listing Agent in 2024
Suzanne Daniels
My Home Group Real Estate
(916) 813-7516
513 Total Sales
-

Buyer's Agent in 2024
Kevin Dempsey
Dempsey Group Realty
(480) 216-2849
88 Total Sales
-

Seller's Agent in 2016
Troy Wolfe
HomeSmart
(602) 750-1237
5 Total Sales
-
S
Buyer's Agent in 2016
Shellese King-Bassette
West USA Realty
Map
Source: Arizona Regional Multiple Listing Service (ARMLS)
MLS Number: 5450809
APN: 304-03-882
- 3015 S Woodruff
- 8319 E Portobello Ave
- 8320 E Petunia Ave
- 8331 E Plata Ave
- 8254 E Posada Ave
- Windsor Plan 2020 at Hawes Crossing - Reflection
- Oxnard Plan 2016 at Hawes Crossing - Reflection
- Lucia Plan 2019 at Hawes Crossing - Reflection
- 3341 S Lily
- Cottonwood Plan 3524 at Hawes Crossing - Discovery
- Carlsbad Plan 3526 at Hawes Crossing - Discovery II
- Carlsbad Plan 3526 at Hawes Crossing - Discovery
- Cottonwood Plan 3524 at Hawes Crossing - Discovery II
- Sycamore Plan 3522 at Hawes Crossing - Discovery II
- Sycamore Plan 3522 at Hawes Crossing - Discovery
- 2934 S Woodruff Cir Unit 1
- 8140 E Paloma Ave
- Sage Plan 4022 at Hawes Crossing - Horizon
- Revolution Plan 4083 at Hawes Crossing - Horizon
- Clark II Plan 4076 at Hawes Crossing - Horizon
