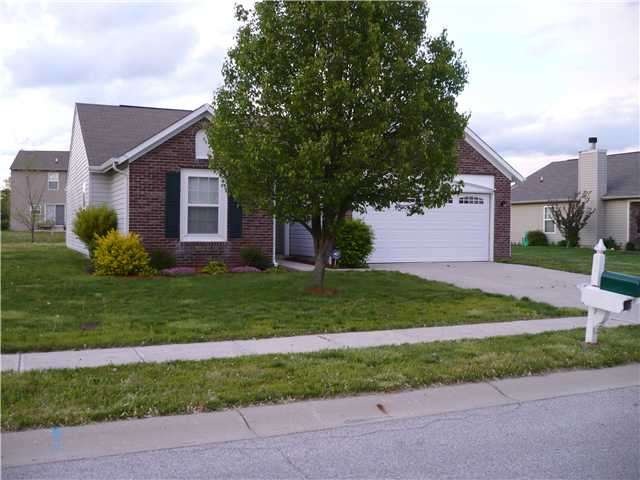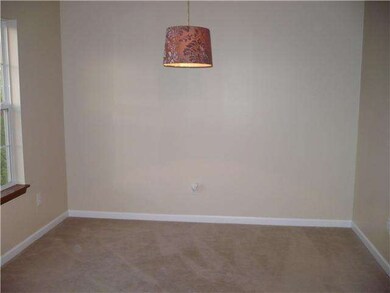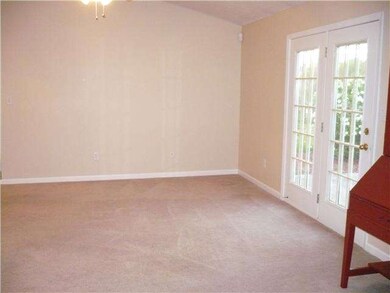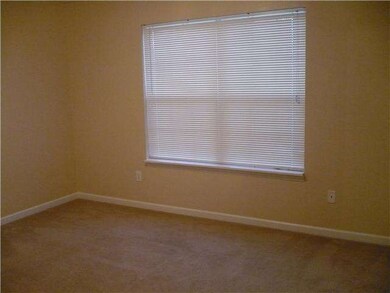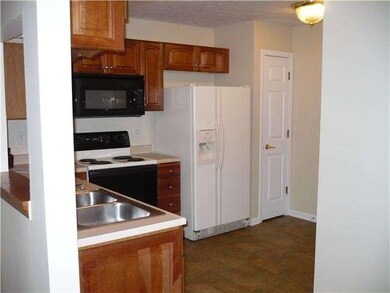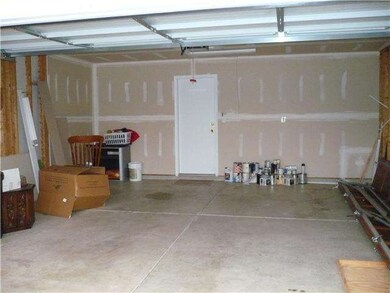
Estimated Value: $225,000 - $254,000
About This Home
As of July 2012Lovely 3 bedroom ranch. Nicely landscaped yard with mature tree out front. Living Room has french doors that lead out onto the patio. Enjoy the patio for grilling this summer with friends and family.
Last Agent to Sell the Property
Right House Realty, LLC License #RB14039273 Listed on: 04/18/2012
Last Buyer's Agent
Bill Foxworthy
Carpenter, REALTORS®
Home Details
Home Type
- Single Family
Est. Annual Taxes
- $1,066
Year Built
- 2001
Lot Details
- 0.29
Ownership History
Purchase Details
Home Financials for this Owner
Home Financials are based on the most recent Mortgage that was taken out on this home.Similar Homes in Avon, IN
Home Values in the Area
Average Home Value in this Area
Purchase History
| Date | Buyer | Sale Price | Title Company |
|---|---|---|---|
| Wieneke Mary E | -- | First American Title Ins Co |
Mortgage History
| Date | Status | Borrower | Loan Amount |
|---|---|---|---|
| Open | Wieneke Mary E | $45,000 |
Property History
| Date | Event | Price | Change | Sq Ft Price |
|---|---|---|---|---|
| 07/27/2012 07/27/12 | Sold | $100,000 | 0.0% | $81 / Sq Ft |
| 06/27/2012 06/27/12 | Pending | -- | -- | -- |
| 04/18/2012 04/18/12 | For Sale | $100,000 | -- | $81 / Sq Ft |
Tax History Compared to Growth
Tax History
| Year | Tax Paid | Tax Assessment Tax Assessment Total Assessment is a certain percentage of the fair market value that is determined by local assessors to be the total taxable value of land and additions on the property. | Land | Improvement |
|---|---|---|---|---|
| 2024 | $1,736 | $170,800 | $42,800 | $128,000 |
| 2023 | $1,562 | $157,200 | $40,800 | $116,400 |
| 2022 | $1,646 | $157,200 | $40,800 | $116,400 |
| 2021 | $1,606 | $145,600 | $40,800 | $104,800 |
| 2020 | $1,523 | $143,200 | $40,800 | $102,400 |
| 2019 | $1,443 | $134,900 | $38,100 | $96,800 |
| 2018 | $1,539 | $133,500 | $38,100 | $95,400 |
| 2017 | $1,125 | $123,500 | $36,300 | $87,200 |
| 2016 | $1,142 | $121,000 | $36,300 | $84,700 |
| 2014 | $1,037 | $112,800 | $33,800 | $79,000 |
Agents Affiliated with this Home
-
Richard Howenstine

Seller's Agent in 2012
Richard Howenstine
Right House Realty, LLC
(317) 508-1194
8 Total Sales
-
B
Buyer's Agent in 2012
Bill Foxworthy
Carpenter, REALTORS®
(317) 374-2462
111 Total Sales
Map
Source: MIBOR Broker Listing Cooperative®
MLS Number: 21171968
APN: 32-07-36-343-004.000-022
- 1408 Snead Cir
- 8287 Falkirk Dr
- 948 Kitner Ave
- 1773 Winchester Blvd
- 8727 Redditch Dr
- 1843 Winchester Blvd
- 883 Halyard Dr
- 8178 Eskerban Dr
- 804 Seabreeze Dr
- 1829 Archbury Dr
- 1839 Silverton Dr
- 764 Port Dr
- 7939 Sharon Dr
- 8106 Captain Dr
- 816 N County Road 900 E
- 2075 Longford Ln
- 8684 Captain Dr
- 1145 Forest Commons Dr
- 9106 Hedley Way E
- 664 N County Road 800 E
- 8404 Falkirk Dr
- 8420 Falkirk Dr
- 8386 Falkirk Dr
- 1388 Snead Cir
- 8432 Falkirk Dr
- 1391 Snead Cir
- 8372 Falkirk Dr
- 8389 Falkirk Dr
- 1325 Kinross Dr
- 1394 Snead Cir
- 1399 Snead Cir
- 8450 Falkirk Dr
- 1374 Bearsden Dr
- 1311 Kinross Dr
- 1340 Kinross Dr
- 1324 Bearsden Cir
- 1392 Bearsden Dr
- 1365 Locke Bend
- 1349 Locke Bend
- 1415 Snead Cir
