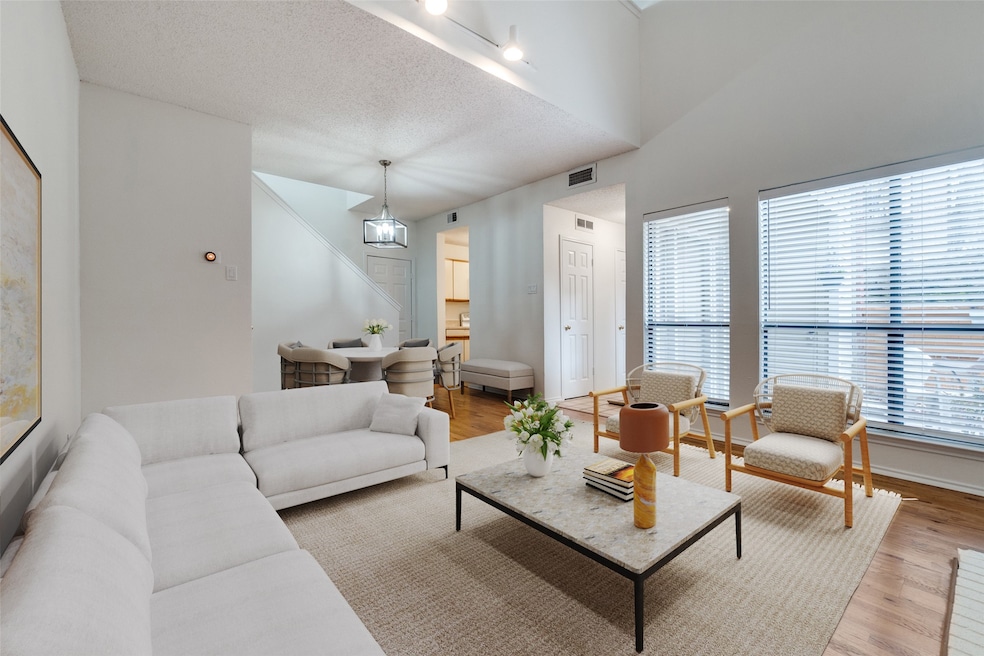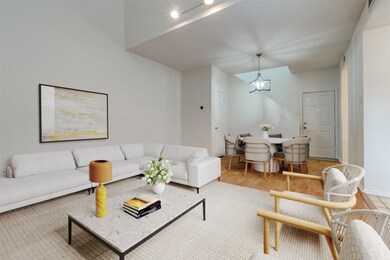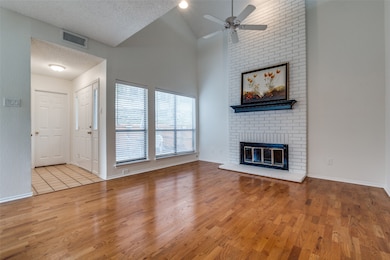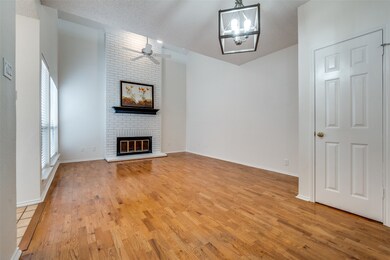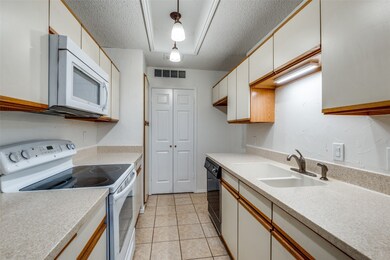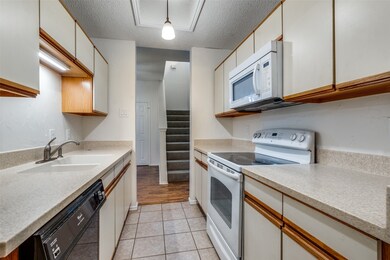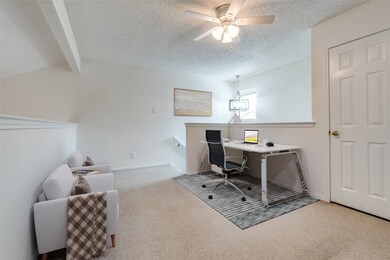
8404 Forest Ln Unit 405 Dallas, TX 75243
Northwood Estates NeighborhoodEstimated payment $1,586/month
Highlights
- Outdoor Pool
- 4-minute walk to Forest Lane
- 4.7 Acre Lot
- Lake Highlands High School Rated A-
- Gated Community
- Vaulted Ceiling
About This Home
This charming 1 bedroom Condo with a versatile loft offers a stylish and functional Living space. The loft, complete with a closet, can serve as a second bedroom or a private home office. A striking floor to ceiling fireplace adds warm to the downstairs Living area, enhanced by vaulted ceilings and beautiful hardwood floors plus a half bath for guests. The galley kitchen features Corian countertops, a built in microwave, ample cabinet space and stackable washer, dryer area. Enjoy a private courtyard entry and there's generous storage throughout. Located across from TI Campus on Forest Ln. in a gated community with a stunning pool area, this condo offers security and relaxation. With easy access to 75 and 635 for an easy commute going north or south. Zoned for the highly regarded Richardson ISD, this home combines convenience, comfort and a prime location. Close to Shopping, restaurants and DART Rail Line. Rear Parking with 2 covered spaces.
Listing Agent
Ebby Halliday, REALTORS Brokerage Phone: 972-783-0000 License #0341679 Listed on: 02/13/2025

Property Details
Home Type
- Condominium
Est. Annual Taxes
- $4,320
Year Built
- Built in 1984
HOA Fees
- $371 Monthly HOA Fees
Home Design
- Traditional Architecture
- Brick Exterior Construction
- Slab Foundation
- Composition Roof
Interior Spaces
- 928 Sq Ft Home
- 2-Story Property
- Vaulted Ceiling
- Wood Burning Fireplace
- Self Contained Fireplace Unit Or Insert
- Living Room with Fireplace
- Loft
- Carpet
Kitchen
- Electric Range
- <<microwave>>
- Dishwasher
- Disposal
Bedrooms and Bathrooms
- 1 Bedroom
- Walk-In Closet
Parking
- 2 Carport Spaces
- Common or Shared Parking
- Electric Gate
- Assigned Parking
Pool
- Outdoor Pool
Schools
- Stults Road Elementary School
- Lake Highlands School
Utilities
- Electric Water Heater
- High Speed Internet
- Cable TV Available
Listing and Financial Details
- Legal Lot and Block 2 / 17501
- Assessor Parcel Number 00C22430000D00405
Community Details
Overview
- Association fees include all facilities, management, ground maintenance, maintenance structure, sewer, trash, water
- Pmi Forest Point Association
- Forest Point Twnhms Condo Ph 01 02 Subdivision
Security
- Gated Community
Map
Home Values in the Area
Average Home Value in this Area
Tax History
| Year | Tax Paid | Tax Assessment Tax Assessment Total Assessment is a certain percentage of the fair market value that is determined by local assessors to be the total taxable value of land and additions on the property. | Land | Improvement |
|---|---|---|---|---|
| 2024 | $1,006 | $184,380 | $52,410 | $131,970 |
| 2023 | $947 | $139,200 | $52,410 | $86,790 |
| 2022 | $3,661 | $139,200 | $52,410 | $86,790 |
| 2021 | $3,742 | $134,560 | $14,560 | $120,000 |
| 2020 | $2,557 | $90,640 | $14,560 | $76,080 |
| 2019 | $3,426 | $116,000 | $14,560 | $101,440 |
| 2018 | $1,784 | $63,100 | $14,560 | $48,540 |
| 2017 | $1,784 | $63,100 | $14,560 | $48,540 |
| 2016 | $1,784 | $63,100 | $14,560 | $48,540 |
| 2015 | $1,297 | $63,100 | $14,560 | $48,540 |
| 2014 | $1,297 | $63,100 | $14,560 | $48,540 |
Property History
| Date | Event | Price | Change | Sq Ft Price |
|---|---|---|---|---|
| 07/13/2025 07/13/25 | For Sale | $154,900 | 0.0% | $167 / Sq Ft |
| 07/12/2025 07/12/25 | Off Market | -- | -- | -- |
| 03/14/2025 03/14/25 | Price Changed | $154,900 | -8.8% | $167 / Sq Ft |
| 02/13/2025 02/13/25 | For Sale | $169,900 | -- | $183 / Sq Ft |
Purchase History
| Date | Type | Sale Price | Title Company |
|---|---|---|---|
| Warranty Deed | -- | -- |
Similar Homes in Dallas, TX
Source: North Texas Real Estate Information Systems (NTREIS)
MLS Number: 20838025
APN: 00C22430000D00405
- 8404 Forest Ln Unit 1305
- 5134 Anderson Creek Cir
- 8487 Stults Rd
- 8312 Granis St
- 11955 Hoblitzelle Dr
- 12130 Dandridge Dr
- 12156 Dandridge Dr
- 9419 Rockmount Dr
- 8830 Forest Green Dr
- 12202 Bellafonte Dr
- 9308 Rockmount Dr
- 12111 Galva Dr
- 12326 Dandridge Dr
- 33 Vanguard Way
- 12249 High Point Cir
- 8555 Westfield Dr
- 9149 Saddlecreek Dr
- 9357 Celestine Ave
- 9150 Amilie Vue Ln
- 9341 Celestine Ave
- 8404 Forest Ln Unit 503
- 9405 Pinewood Dr
- 9308 Rockmount Dr
- 8705 Gladwood Ln
- 8025 Forest Ln
- 30 Vanguard Way
- 8535 Westfield Dr
- 9039 Pinewood Dr
- 9310 Greenville Ave
- 9308 Greenville Ave
- 8346 Campanella Dr
- 11911 Greenville Ave
- 7927 Forest Ln
- 8911 Angleton Place
- 12121 Coit Rd
- 11312 Park Central Place Unit A
- 8965-8997 Vantage Point Dr
- 9000 Vantage Point Dr
- 9180 Forest Ln
- 8336 Bunche Dr
