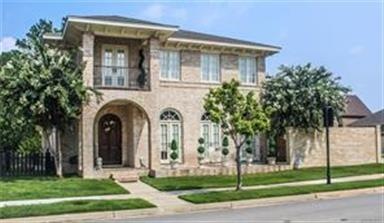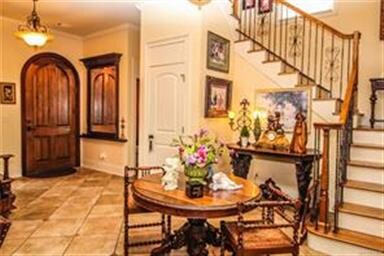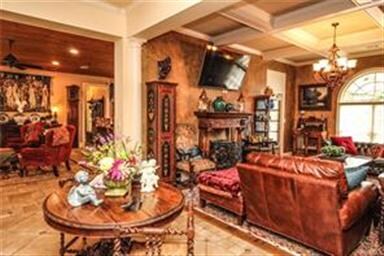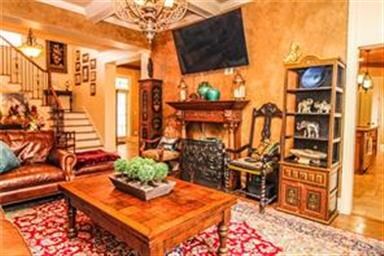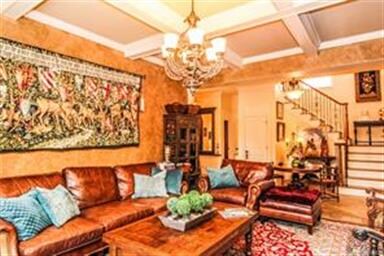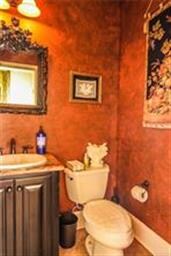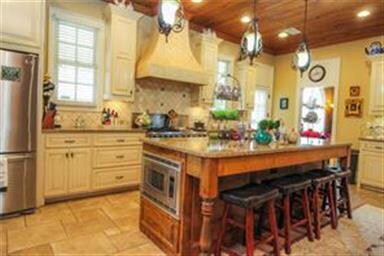
8404 Melbourne Cir Montgomery, AL 36117
Outer East NeighborhoodEstimated Value: $457,000 - $506,000
Highlights
- Outdoor Fireplace
- Double Self-Cleaning Convection Oven
- 2 Car Attached Garage
- Enclosed patio or porch
- Balcony
- Breakfast Bar
About This Home
As of October 2018THE BEST ON THE BLOCK! Reminiscent of an Italian Villa, this stunning Melrose home is loaded with upgrades! The moment you enter the arched front door, the level of detail is obvious from the stylish fixtures to the tongue and groove ceilings to the Italian stone tile and wood floors throughout the first level and new carpet upstairs. The gourmet kitchen boasts granite countertops, a pantry, built-in desk and top-of-the-line stainless appliances including a Five Star range with convection ovens, 6 gas burners and a griddle, an LG refrigerator and a KitchenAid dishwasher and microwave. There are many options for comfortable living and entertaining with downstairs master and guest suites, a living or dining room, open kitchen, dining and gathering area, upstairs bedrooms, baths, loft/media area and a fabulous outdoor living area with fireplace and mini-kitchen. Call today to schedule an appointment to see this fine home.
Last Agent to Sell the Property
Aegis-Michaud Properties Inc License #0011837 Listed on: 08/02/2018
Home Details
Home Type
- Single Family
Est. Annual Taxes
- $2,266
Year Built
- Built in 2005
Lot Details
- 10,454 Sq Ft Lot
- Lot Dimensions are 55 x 161 x 146 x 70
- Property is Fully Fenced
- Privacy Fence
HOA Fees
- $29 Monthly HOA Fees
Home Design
- Brick Exterior Construction
- Slab Foundation
Interior Spaces
- 3,565 Sq Ft Home
- 2-Story Property
- Ceiling Fan
Kitchen
- Breakfast Bar
- Double Self-Cleaning Convection Oven
- Gas Range
- Range Hood
- Microwave
- Ice Maker
- Dishwasher
Flooring
- Wall to Wall Carpet
- Tile
Bedrooms and Bathrooms
- 4 Bedrooms
Parking
- 2 Car Attached Garage
- Parking Pad
Outdoor Features
- Balcony
- Enclosed patio or porch
- Outdoor Fireplace
- Outdoor Kitchen
- Outdoor Grill
Schools
- Blount Elementary School
- Carr Middle School
- Park Crossing High School
Utilities
- Multiple cooling system units
- Central Heating and Cooling System
- Multiple Heating Units
- Gas Water Heater
- Municipal Trash
- High Speed Internet
- Cable TV Available
Listing and Financial Details
- Assessor Parcel Number 09-08-28-4-001-017.000
Ownership History
Purchase Details
Home Financials for this Owner
Home Financials are based on the most recent Mortgage that was taken out on this home.Purchase Details
Home Financials for this Owner
Home Financials are based on the most recent Mortgage that was taken out on this home.Purchase Details
Home Financials for this Owner
Home Financials are based on the most recent Mortgage that was taken out on this home.Similar Homes in Montgomery, AL
Home Values in the Area
Average Home Value in this Area
Purchase History
| Date | Buyer | Sale Price | Title Company |
|---|---|---|---|
| Theresa Saalwechter David | $410,000 | None Available | |
| Battersby Ronald | $373,000 | None Available | |
| Rampy Construction Llc | -- | -- |
Mortgage History
| Date | Status | Borrower | Loan Amount |
|---|---|---|---|
| Open | Theresa Saalwechter David | $290,000 | |
| Previous Owner | Battersby Ronald | $390,000 | |
| Previous Owner | Battersby Ronald J | $381,650 | |
| Previous Owner | Battersby Ronald J | $381,650 | |
| Previous Owner | Battersby Ronald | $381,019 | |
| Previous Owner | Rampy Construction Llc | $424,000 |
Property History
| Date | Event | Price | Change | Sq Ft Price |
|---|---|---|---|---|
| 10/29/2018 10/29/18 | Sold | $410,000 | -3.5% | $115 / Sq Ft |
| 10/25/2018 10/25/18 | Pending | -- | -- | -- |
| 08/02/2018 08/02/18 | For Sale | $425,000 | -- | $119 / Sq Ft |
Tax History Compared to Growth
Tax History
| Year | Tax Paid | Tax Assessment Tax Assessment Total Assessment is a certain percentage of the fair market value that is determined by local assessors to be the total taxable value of land and additions on the property. | Land | Improvement |
|---|---|---|---|---|
| 2024 | $2,266 | $47,350 | $5,500 | $41,850 |
| 2023 | $2,266 | $46,590 | $5,500 | $41,090 |
| 2022 | $1,361 | $38,390 | $5,500 | $32,890 |
| 2021 | $1,424 | $40,140 | $0 | $0 |
| 2020 | $1,381 | $38,950 | $5,000 | $33,950 |
| 2019 | $1,338 | $37,780 | $5,000 | $32,780 |
| 2018 | $1,393 | $38,160 | $5,000 | $33,160 |
| 2017 | $1,342 | $75,740 | $9,000 | $66,740 |
| 2014 | $1,383 | $38,990 | $4,500 | $34,490 |
| 2013 | -- | $35,090 | $4,500 | $30,590 |
Agents Affiliated with this Home
-
Ann Michaud

Seller's Agent in 2018
Ann Michaud
Aegis-Michaud Properties Inc
(334) 221-2270
58 in this area
78 Total Sales
Map
Source: Montgomery Area Association of REALTORS®
MLS Number: 438466
APN: 09-08-28-4-001-017.000
- 8522 Melbourne Way
- 8180 Longneedle Place
- 8416 Marsh Pointe Dr
- 8242 Marsh Pointe Dr
- 8325 Grayson Grove
- 8742 Marsh Ridge Dr
- 2310 Halcyon Blvd
- 8332 Grayson Grove
- 8518 Plantation Ridge Rd
- 8800 Oak Meadow Ct
- 2224 Halcyon Blvd
- 8301 Wynlakes Blvd
- 8407 Harvest Hill Ct
- 8724 Old Marsh Way
- 8213 Wynlakes Blvd
- 8657 Harvest Ridge Dr
- 8681 Huntingdon Ridge Ln
- 8601 Harvest Ridge Dr
- 116 Payne Rd
- 9283 Berrington Place
- 8404 Melbourne Cir
- 8408 Melbourne Cir
- 59 Melbourne Cir
- 0 Melbourne Cir
- 8412 Melbourne Cir
- 312 Melbourne Ln
- 306 Melbourne Ln
- 8500 Melbourne Ct
- 8425 Melbourne Cir
- 300 Melbourne Ln
- 8416 Melbourne Cir
- 8504 Melbourne Ct
- 8420 Melbourne Cir
- 8437 Melbourne Cir
- 0 Melbourne Ct
- 8546 Melbourne Ct
- 8534 Melbourne Ct
- 8445 Melbourne Cir
- 313 Melbourne Ln
- 8449 Melbourne Cir
