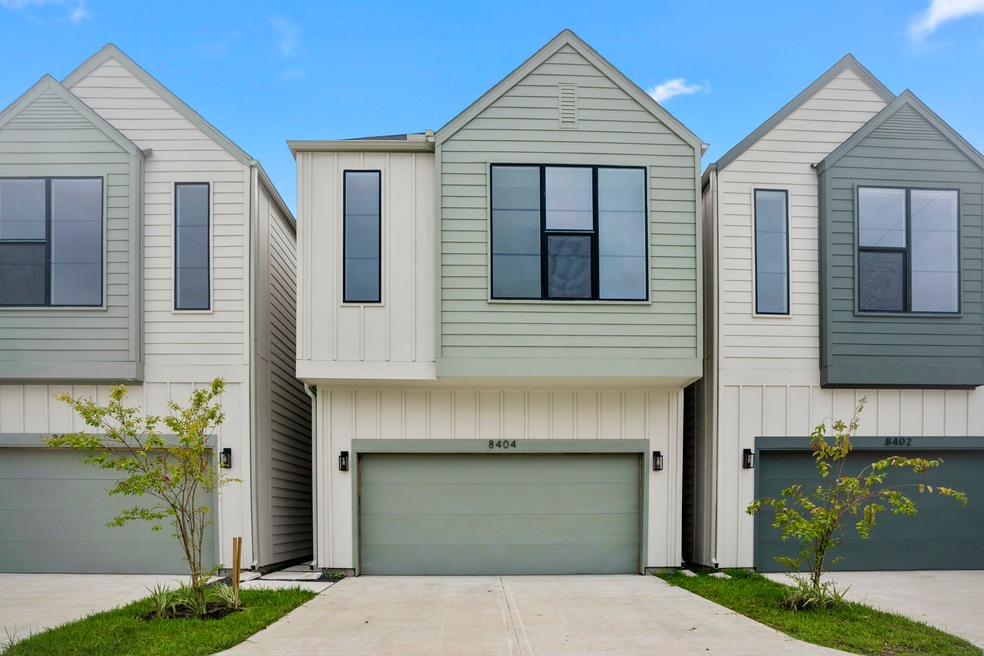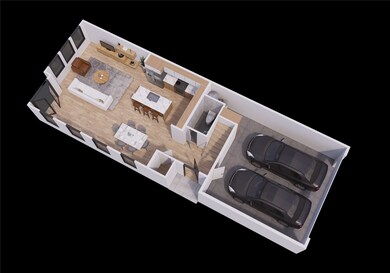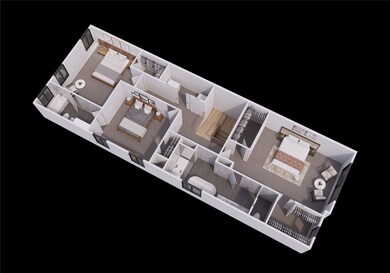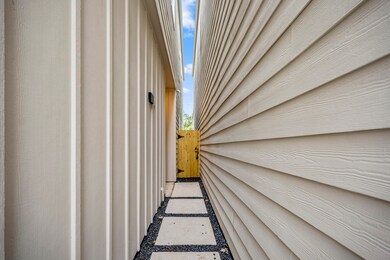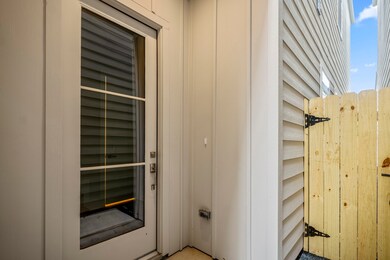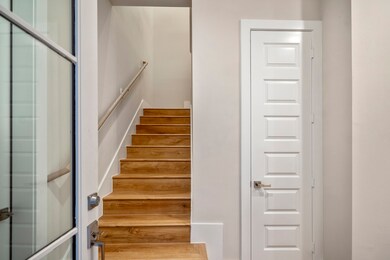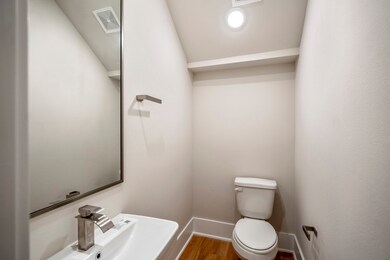
8404 Pech Rd Houston, TX 77055
Spring Branch East NeighborhoodHighlights
- Under Construction
- Traditional Architecture
- Family Room Off Kitchen
- Valley Oaks Elementary School Rated A
- Quartz Countertops
- 2 Car Attached Garage
About This Home
As of November 2024Welcome to your brand new home in Spring Branch! This recently completed 2-story home combines modern elegance w/ thoughtful design. Step inside to discover 3 generously sized bedrooms & 2.5 baths, all finished w/premium materials & fixtures.
The heart of this home showcases an inviting open-concept layout, anchored by a chef's kitchen featuring quartz countertops & contemporary finishes. Every detail has been carefully curated to create a space that's both beautiful & practical. Convenience meets comfort with the attached 2-car garage & priv driveway. The low-maintenance backyard provides a perfect outdoor retreat w/o time-consuming upkeep.
Nestled in thriving Spring Branch, you'll enjoy the best of both worlds – peaceful suburban living w/ easy access to amenities. This sought-after neighborhood continues to grow in popularity, making this new construction an excellent opportunity for both homeowners & investors. Contact us to schedule your priv tour of this exceptional new home.
Last Agent to Sell the Property
Nascent Realty License #0631073 Listed on: 08/29/2024
Home Details
Home Type
- Single Family
Est. Annual Taxes
- $1,272
Year Built
- Built in 2024 | Under Construction
Lot Details
- 2,020 Sq Ft Lot
- Back Yard Fenced
HOA Fees
- $138 Monthly HOA Fees
Parking
- 2 Car Attached Garage
Home Design
- Traditional Architecture
- Slab Foundation
- Composition Roof
- Cement Siding
Interior Spaces
- 1,814 Sq Ft Home
- 2-Story Property
- Family Room Off Kitchen
- Prewired Security
- Gas Dryer Hookup
Kitchen
- Breakfast Bar
- Gas Range
- Microwave
- Dishwasher
- Kitchen Island
- Quartz Countertops
Flooring
- Carpet
- Vinyl Plank
- Vinyl
Bedrooms and Bathrooms
- 3 Bedrooms
- En-Suite Primary Bedroom
- Double Vanity
- Soaking Tub
- Separate Shower
Eco-Friendly Details
- Energy-Efficient Windows with Low Emissivity
- Energy-Efficient HVAC
- Ventilation
Schools
- Edgewood Elementary School
- Landrum Middle School
- Northbrook High School
Utilities
- Central Heating and Cooling System
- Heating System Uses Gas
Community Details
- Beacon Residential Mgmt. Association, Phone Number (713) 466-1204
- Built by J Christopher
- Pech Lndg Subdivision
Similar Homes in Houston, TX
Home Values in the Area
Average Home Value in this Area
Property History
| Date | Event | Price | Change | Sq Ft Price |
|---|---|---|---|---|
| 11/01/2024 11/01/24 | Sold | -- | -- | -- |
| 09/20/2024 09/20/24 | Pending | -- | -- | -- |
| 08/29/2024 08/29/24 | For Sale | $399,990 | -- | $221 / Sq Ft |
Tax History Compared to Growth
Agents Affiliated with this Home
-
Stephanie Ross
S
Seller's Agent in 2024
Stephanie Ross
Nascent Realty
(281) 789-8805
7 in this area
20 Total Sales
-
Ensheng Zhuang
E
Seller Co-Listing Agent in 2024
Ensheng Zhuang
Nascent Realty
(713) 325-4415
7 in this area
32 Total Sales
-
Brian Nguyen
B
Buyer's Agent in 2024
Brian Nguyen
Truss Real Estate, LLC
(713) 382-5187
4 in this area
33 Total Sales
Map
Source: Houston Association of REALTORS®
MLS Number: 38676257
- 8410 Pech Rd
- 8408 Oak Leaf Point Dr
- 8324 Ginger Oak St
- 1705 Red Oak Point Dr
- 8325 Barberry Branch St
- 8514 Highcrest Dr
- 8410 Western Dr
- 8406 Western Dr
- 8209 Western Dr
- 1905 Norcrest Dr
- 1719 Bayram Dr
- 1813 Huge Oaks St
- 1701 Bayram Dr
- 8546 Western Dr
- 8561 Forum Dr
- 1720 Huge Oaks St
- 1603 Lynnview Dr
- 1957 Restridge Dr
- 1518 Hillendahl Blvd
- 8101 Amelia Rd Unit E509
