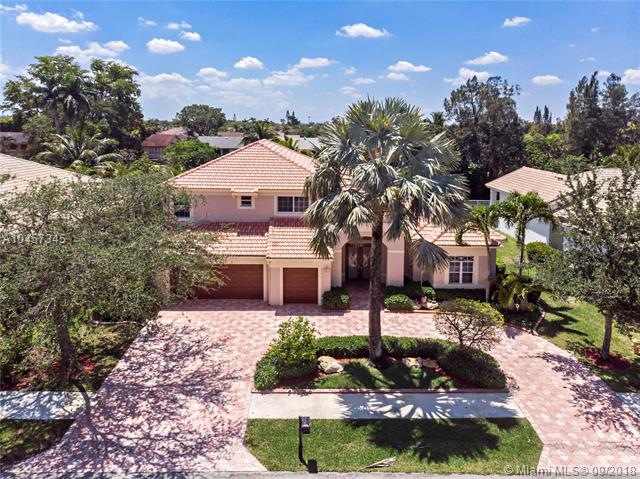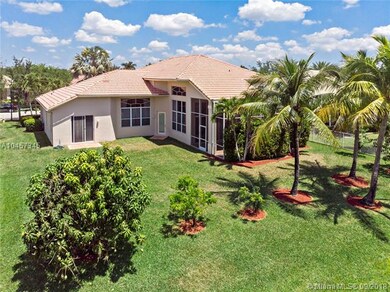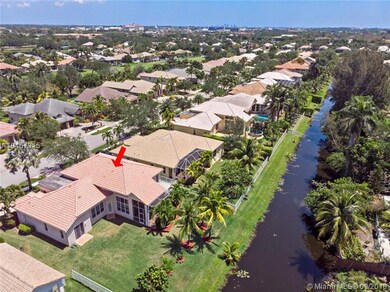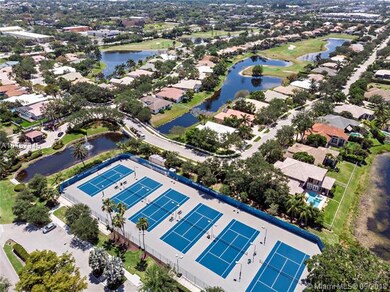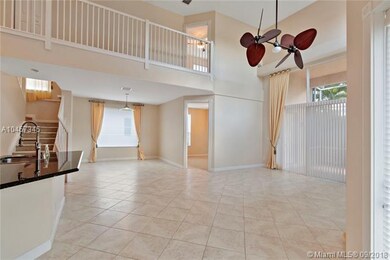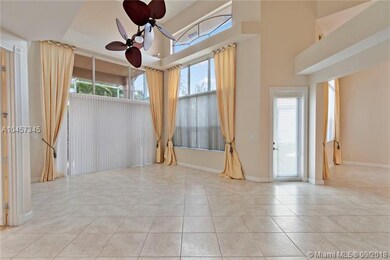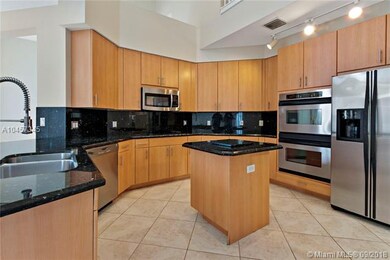
8404 S Lake Forest Dr Davie, FL 33328
Rolling Hills Golf and Tennis Club NeighborhoodEstimated Value: $1,074,000 - $1,297,000
Highlights
- Golf Course Community
- Newly Remodeled
- Home fronts a canal
- Western High School Rated A-
- Sitting Area In Primary Bedroom
- Room in yard for a pool
About This Home
As of November 2018Beautifully upgraded Mediterranean styled luxury home in prestigious golf course community of Lake Estates at Rolling Hills. Split floor plan 5 Bed, 4 Bath, 2.5 Garage. 20 Ft. Cathedral ceilings. Open layout gourmet kitchen, sit in bar, wood cabinets, granite countertops, stainless-steel appliances. Large diagonal ceramic tiles & new carpet. Huge master w/spacious walk-throgh California closet & oversized bath. Modern European style bathrooms w/ exquisite quartz countertops. Formal living, family, dining, foyer, & breakfast room. Tranquil water views from balcony or covered screened-in patio. Built-in security system and prewired for cameras. HOA includes 24-hr manned guard gate, access to golf course, tennis courts, cable, high-speed internet, alarm. Mins from highway restaurants & shops
Last Agent to Sell the Property
Ernest Kwock
MMLS Assoc.-Inactive Member License #3394917 Listed on: 04/23/2018

Home Details
Home Type
- Single Family
Est. Annual Taxes
- $7,850
Year Built
- Built in 2003 | Newly Remodeled
Lot Details
- 10,702 Sq Ft Lot
- 1 Ft Wide Lot
- Home fronts a canal
- North Facing Home
HOA Fees
- $267 Monthly HOA Fees
Parking
- 2 Car Attached Garage
- Automatic Garage Door Opener
- Circular Driveway
- Paver Block
- Open Parking
- Golf Cart Parking
Home Design
- Mediterranean Architecture
- Tile Roof
- Concrete Block And Stucco Construction
Interior Spaces
- 3,972 Sq Ft Home
- 2-Story Property
- Vaulted Ceiling
- Ceiling Fan
- Entrance Foyer
- Family Room
- Formal Dining Room
- Den
- Canal Views
Kitchen
- Eat-In Kitchen
- Built-In Oven
- Electric Range
- Microwave
- Dishwasher
- Cooking Island
- Disposal
Flooring
- Carpet
- Ceramic Tile
Bedrooms and Bathrooms
- 5 Bedrooms
- Sitting Area In Primary Bedroom
- Primary Bedroom on Main
- Closet Cabinetry
- Walk-In Closet
- 4 Full Bathrooms
- Roman Tub
- Separate Shower in Primary Bathroom
Laundry
- Dryer
- Washer
Home Security
- Security System Owned
- Complete Panel Shutters or Awnings
Outdoor Features
- Room in yard for a pool
- Canal Width 1-80 Feet
- Balcony
- Patio
- Exterior Lighting
Utilities
- Central Heating and Cooling System
- Electric Water Heater
Listing and Financial Details
- Assessor Parcel Number 504128291890
Community Details
Overview
- Rolling Hills Golf & Tenn,Lake Estates Rolling Subdivision
Recreation
- Golf Course Community
Ownership History
Purchase Details
Home Financials for this Owner
Home Financials are based on the most recent Mortgage that was taken out on this home.Purchase Details
Purchase Details
Purchase Details
Home Financials for this Owner
Home Financials are based on the most recent Mortgage that was taken out on this home.Similar Homes in the area
Home Values in the Area
Average Home Value in this Area
Purchase History
| Date | Buyer | Sale Price | Title Company |
|---|---|---|---|
| Jarquin Douglas Manolo | $610,000 | None Available | |
| Nguyen Bao T | -- | South Florida Title Insurers | |
| Nguyen Bao Trieu | $100,000 | South Florida Title Insurers | |
| Nguyen Bao T | $349,000 | Cross Country Title Inc |
Mortgage History
| Date | Status | Borrower | Loan Amount |
|---|---|---|---|
| Open | Jarquin Douglas | $107,021 | |
| Open | Jarquin Douglas Manolo | $559,939 | |
| Closed | Jarquin Douglas Manolo | $557,235 | |
| Previous Owner | Nguyen Bao T | $337,000 | |
| Previous Owner | Nguyen Bao T | $261,750 |
Property History
| Date | Event | Price | Change | Sq Ft Price |
|---|---|---|---|---|
| 11/21/2018 11/21/18 | Sold | $610,000 | -3.2% | $154 / Sq Ft |
| 10/04/2018 10/04/18 | Price Changed | $630,000 | -2.3% | $159 / Sq Ft |
| 09/14/2018 09/14/18 | Price Changed | $644,999 | -2.3% | $162 / Sq Ft |
| 07/14/2018 07/14/18 | For Sale | $659,900 | 0.0% | $166 / Sq Ft |
| 06/27/2018 06/27/18 | Pending | -- | -- | -- |
| 05/14/2018 05/14/18 | Price Changed | $659,900 | -2.2% | $166 / Sq Ft |
| 04/23/2018 04/23/18 | For Sale | $675,000 | -- | $170 / Sq Ft |
Tax History Compared to Growth
Tax History
| Year | Tax Paid | Tax Assessment Tax Assessment Total Assessment is a certain percentage of the fair market value that is determined by local assessors to be the total taxable value of land and additions on the property. | Land | Improvement |
|---|---|---|---|---|
| 2025 | $10,954 | $603,340 | -- | -- |
| 2024 | $10,699 | $586,340 | -- | -- |
| 2023 | $10,699 | $569,270 | $0 | $0 |
| 2022 | $10,016 | $552,690 | $0 | $0 |
| 2021 | $9,892 | $536,600 | $0 | $0 |
| 2020 | $9,857 | $529,200 | $0 | $0 |
| 2019 | $9,674 | $517,310 | $107,020 | $410,290 |
| 2018 | $8,140 | $443,800 | $0 | $0 |
| 2017 | $7,850 | $429,650 | $0 | $0 |
| 2016 | $7,911 | $428,150 | $0 | $0 |
| 2015 | $7,968 | $419,810 | $0 | $0 |
| 2014 | $7,957 | $412,910 | $0 | $0 |
| 2013 | -- | $432,100 | $107,010 | $325,090 |
Agents Affiliated with this Home
-
E
Seller's Agent in 2018
Ernest Kwock
MMLS Assoc.-Inactive Member
(954) 450-2000
-
Steven Pesso

Buyer's Agent in 2018
Steven Pesso
LPT Realty, LLC
(305) 761-0549
181 Total Sales
Map
Source: MIAMI REALTORS® MLS
MLS Number: A10457345
APN: 50-41-28-29-1890
- 8371 SW 39th Ct
- 3960 SW 84th Terrace
- 8211 SW 39th Ct
- 4051 SW 84th Terrace
- 4023 W Lake Estates Dr
- 8421 SW 41st Ct
- 4123 W Lake Estates Dr
- 8527 Old Country Manor Unit 508
- 8601 Bridle Path Ct Unit 222
- 8630 Bridle Path Ct Unit 207
- 4165 SW 85th Ave
- 8260 SW 41st Ct
- 3775 W Citrus Trace
- 4021 E Lake Estates Dr
- 4169 SW 85th Ave Unit 3
- 4178 S Pine Island Rd Unit 4178
- 8638 Bridle Path Ct Unit 203
- 3620 E Forge Rd Unit 16
- 8631 Bridle Path Ct Unit 237
- 3615 Citrus Trace Unit 48
- 8404 S Lake Forest Dr
- 8384 S Lake Forest Dr
- 8424 S Lake Forest Dr
- 8364 S Lake Forest Dr
- 8405 S Lake Forest Dr
- 8425 S Lake Forest Dr
- 8351 SW 39th Ct
- 8341 SW 39th Ct
- 8361 SW 39th Ct
- 8385 S Lake Forest Dr
- 8331 SW 39th Ct
- 8445 S Lake Forest Dr
- 8321 SW 39th Ct
- 8381 SW 39th Ct
- 8344 S Lake Forest Dr
- 8464 S Lake Forest Dr
- 8365 S Lake Forest Dr
- 8391 SW 39th Ct
