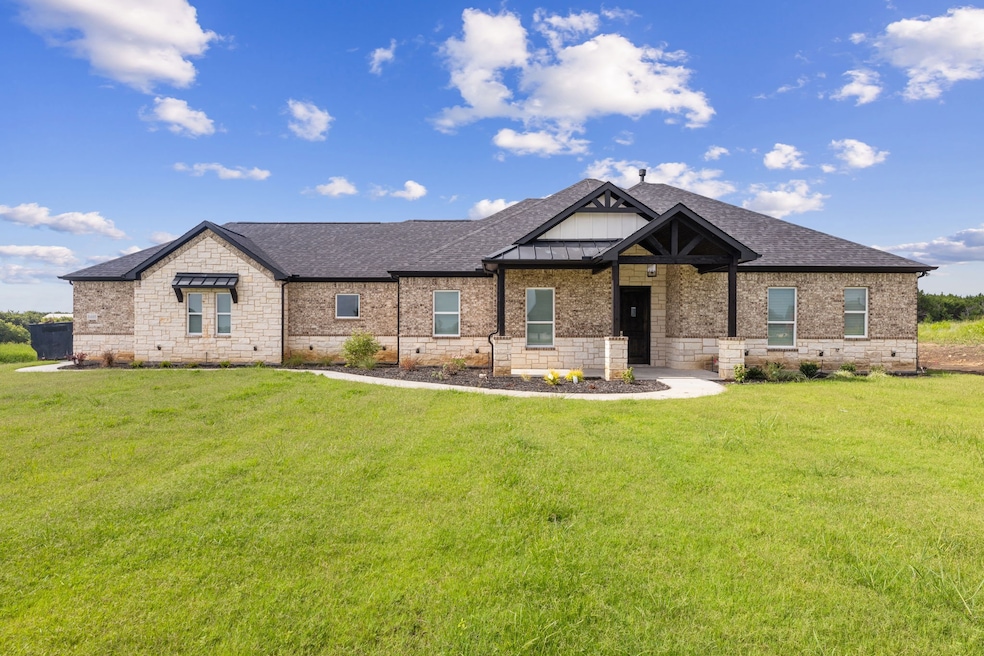
8405 Bronco Dr Godley, TX 76044
Estimated payment $3,309/month
Highlights
- New Construction
- Family Room with Fireplace
- Traditional Architecture
- Open Floorplan
- Vaulted Ceiling
- Covered Patio or Porch
About This Home
Beautiful custom new brick and stone country home on one plus acre. This home has just been completed. The living room boasts of a fantastic floor plan with stone fireplace, custom built-ins, and elegant vaulted and beamed ceiling and custom built-in dry bar. The master bathroom has a fantastic large walk-in custom closet and spa-like double steam shower. Kitchen has oversized island, pot filler, large farm sink and a large 9x7 walk-in pantry. In addition this home has butlers pantry and mud room. Enjoy the outdoors with this enormous 35x15 covered patio, plumbed for gas and ready for your gas grill and those family gatherings. An elegant stone wood burning fireplace, with gas starter, perfect to enjoy those frigid evenings.
Listing Agent
Joni Alexander-McKee, Broker Brokerage Phone: 817-690-2377 License #0279426 Listed on: 07/09/2025
Home Details
Home Type
- Single Family
Est. Annual Taxes
- $873
Year Built
- Built in 2025 | New Construction
Lot Details
- 1.29 Acre Lot
- Landscaped
- Interior Lot
- Sprinkler System
HOA Fees
- $25 Monthly HOA Fees
Parking
- 2 Car Attached Garage
- Side Facing Garage
- Garage Door Opener
- Driveway
Home Design
- Traditional Architecture
- Brick Exterior Construction
- Slab Foundation
- Composition Roof
Interior Spaces
- 2,441 Sq Ft Home
- 1-Story Property
- Open Floorplan
- Built-In Features
- Dry Bar
- Vaulted Ceiling
- Ceiling Fan
- Chandelier
- Wood Burning Fireplace
- Stone Fireplace
- Gas Fireplace
- Propane Fireplace
- Window Treatments
- Family Room with Fireplace
- 2 Fireplaces
- Living Room with Fireplace
- Fire and Smoke Detector
- Washer and Electric Dryer Hookup
Kitchen
- Gas Range
- Microwave
- Dishwasher
- Kitchen Island
- Disposal
Flooring
- Carpet
- Ceramic Tile
- Luxury Vinyl Plank Tile
Bedrooms and Bathrooms
- 3 Bedrooms
- Walk-In Closet
- Double Vanity
Eco-Friendly Details
- Energy-Efficient Insulation
Outdoor Features
- Covered Patio or Porch
- Exterior Lighting
- Rain Gutters
Schools
- Godley Elementary School
- Godley High School
Utilities
- Central Heating and Cooling System
- Vented Exhaust Fan
- Propane
- Aerobic Septic System
- High Speed Internet
- Cable TV Available
Community Details
- Association fees include management
- Wild Horse Hoa, Inc Association
- Wild Horse Hills Subdivision
Listing and Financial Details
- Legal Lot and Block 15 / A
- Assessor Parcel Number 126-4334-01150
Map
Home Values in the Area
Average Home Value in this Area
Tax History
| Year | Tax Paid | Tax Assessment Tax Assessment Total Assessment is a certain percentage of the fair market value that is determined by local assessors to be the total taxable value of land and additions on the property. | Land | Improvement |
|---|---|---|---|---|
| 2024 | $873 | $50,000 | $50,000 | -- |
Property History
| Date | Event | Price | Change | Sq Ft Price |
|---|---|---|---|---|
| 07/25/2025 07/25/25 | Pending | -- | -- | -- |
| 07/09/2025 07/09/25 | For Sale | $589,300 | -- | $241 / Sq Ft |
Purchase History
| Date | Type | Sale Price | Title Company |
|---|---|---|---|
| Deed | -- | Truly Title | |
| Deed | -- | Truly Title |
Mortgage History
| Date | Status | Loan Amount | Loan Type |
|---|---|---|---|
| Open | $493,500 | Construction | |
| Closed | $67,500 | Construction |
Similar Homes in Godley, TX
Source: North Texas Real Estate Information Systems (NTREIS)
MLS Number: 20992545
APN: 126-4334-01150
- 8500 Wild Colt Dr
- 8501 Wild Colt Dr
- 8525 Wild Colt Dr
- 8520 Wild Colt Dr
- 8424 Stallion Dr
- 8501 Stallion Dr
- 8504 Stallion Dr
- 652 Pr 112801
- 9809 State Highway 171
- 8225 Korat Vista
- 8221 Korat Vista
- 8228 Manx Point
- 1737 Protection St
- 741 Godley Ranch
- 200 Shepards St
- 8232 Leopard Pass
- 653 Godley Ranch
- 200 Restoration Ave
- 8237 Cheetah Path
- TBD Fm 2331






