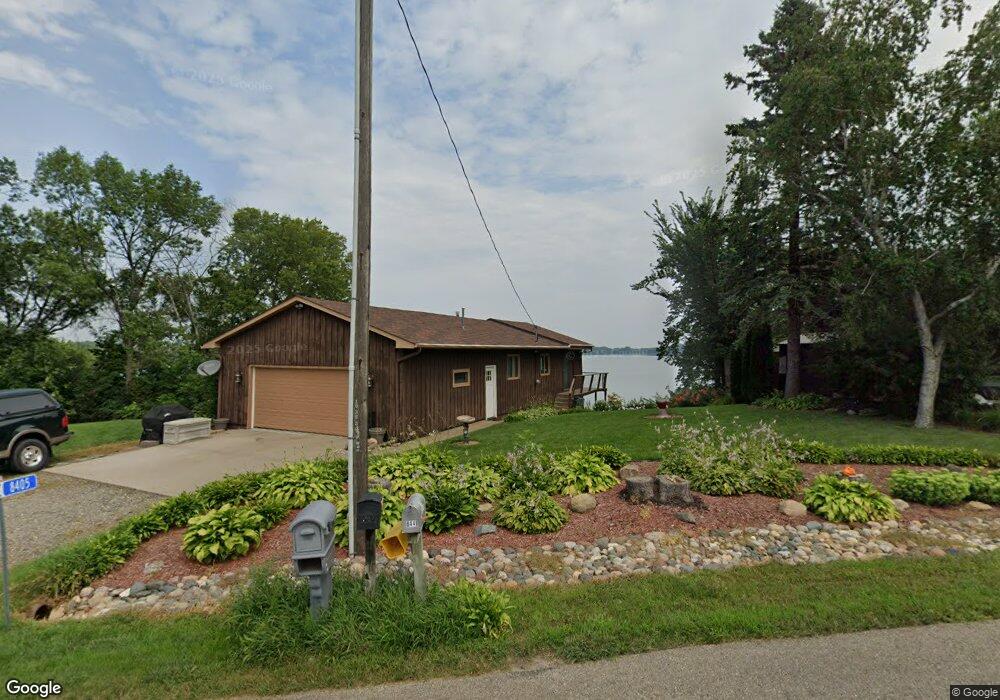8405 Hennepin Way Morristown, MN 55052
Estimated Value: $258,000
2
Beds
2
Baths
--
Sq Ft
0.8
Acres
About This Home
This home is located at 8405 Hennepin Way, Morristown, MN 55052 and is currently priced at $258,000. 8405 Hennepin Way is a home located in Rice County with nearby schools including Waterville Elementary School, Morristown Elementary School, and Waterville-Elysian-Morristown Junior High School.
Ownership History
Date
Name
Owned For
Owner Type
Purchase Details
Closed on
Jul 10, 2020
Sold by
Larson Arthur Wayne and Larson Mary Ellyn
Bought by
Testor Benjamin
Current Estimated Value
Create a Home Valuation Report for This Property
The Home Valuation Report is an in-depth analysis detailing your home's value as well as a comparison with similar homes in the area
Home Values in the Area
Average Home Value in this Area
Purchase History
| Date | Buyer | Sale Price | Title Company |
|---|---|---|---|
| Testor Benjamin | $345,000 | Edina Realty Title Inc |
Source: Public Records
Tax History Compared to Growth
Tax History
| Year | Tax Paid | Tax Assessment Tax Assessment Total Assessment is a certain percentage of the fair market value that is determined by local assessors to be the total taxable value of land and additions on the property. | Land | Improvement |
|---|---|---|---|---|
| 2021 | $572 | $59,900 | $59,300 | $600 |
| 2020 | $572 | $59,800 | $59,300 | $500 |
| 2019 | $600 | $59,800 | $59,300 | $500 |
| 2018 | $522 | $59,800 | $59,300 | $500 |
| 2017 | $556 | $59,800 | $59,300 | $500 |
| 2016 | $556 | $59,800 | $59,300 | $500 |
| 2015 | $486 | $59,800 | $59,300 | $500 |
| 2014 | -- | $59,800 | $59,300 | $500 |
Source: Public Records
Map
Nearby Homes
- 8325 Hennepin Way
- 20355 Cedar Lake Trail
- XXX Ivanhoe Ct
- 20102 Fortune Creek Trail
- XXX Fortune Creek Trail
- 10525 210th St W
- XXX Fairbanks Ave
- 83XX 180th St W
- 17001 Elmore Ave
- 23231 Farwell Ave
- 6031 232nd St W
- - Xxxx Falcon Way
- 5755 232nd St W
- 17493 Gary Trail Unit 12
- 4820 Echo Ct
- 305 1st St NE
- 103 Bloomer St E
- 425 W Franklin St
- 206 W Main St
- 41XX Wells Lake Ct
- 8395 Hennepin Way
- 8391 Hennepin Way
- 8415 Hennepin Way
- 8440 8440 Hamel-Way-
- 8440 Hamel Way
- 8385 Hennepin Way
- 8391 Hamel Way
- 8425 Hennepin Way
- 8375 Hennepin Way
- 8420 Hennepin Way
- 8381 Hamel Way
- 8435 Hennepin Way
- 8371 Hamel Way
- 8410 Hamel Way
- 8365 Hennepin Way
- 8430 Hamel Way
- 8390 Hamel Way
- 8380 Hamel Way
- 8461 Hennepin Way
- 8351 Hamel Way
