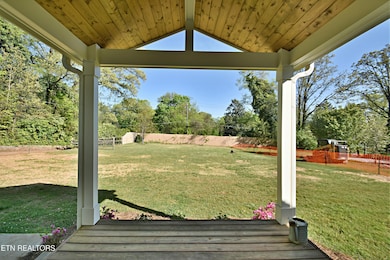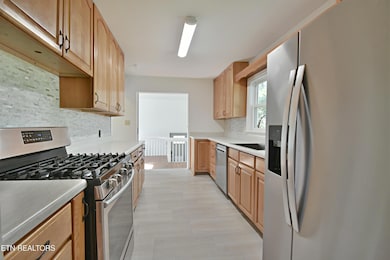
8405 S Northshore Dr Knoxville, TN 37919
Hickory Hills NeighborhoodEstimated payment $3,328/month
Highlights
- View of Trees or Woods
- Craftsman Architecture
- Private Lot
- Rocky Hill Elementary School Rated A-
- Landscaped Professionally
- Wooded Lot
About This Home
Located in the charming area of Rocky Hill, this basement ranch has a farmhouse aesthetic with all new wood siding, new front elevation, and a fresh coat of paint - top to bottom both inside and out! Hardwoods run throughout a majority of the home with living, dining space and kitchen flowing seamlessly with each other. The kitchen has a new refrigerator, new sink, new hardware as well has new flooring. There are new light fixtures and fans throughout the home and the primary bath has a new shower, toilet and vanity. All bedrooms and baths are on the main while the lower level offers partially finished square footage. The property has additional living space with a guest house- also with new wood siding- offering studio style living with living space/bedroom, full bathroom, and a kitchenette. This home and guest house rest on more than a 1/2 acre with updated landscaping, privacy, and a fenced patio and convenient to all the shopping, dining and parks of the Rocky Hill community.
Home Details
Home Type
- Single Family
Est. Annual Taxes
- $1,015
Year Built
- Built in 1952
Lot Details
- 0.6 Acre Lot
- Wood Fence
- Landscaped Professionally
- Private Lot
- Level Lot
- Wooded Lot
Parking
- Off-Street Parking
Property Views
- Woods
- Countryside Views
- Forest
Home Design
- Craftsman Architecture
- Traditional Architecture
- Block Foundation
- Frame Construction
- Wood Siding
Interior Spaces
- 2,150 Sq Ft Home
- Ceiling Fan
- Wood Burning Fireplace
- Wood Frame Window
- Family Room
- Formal Dining Room
- Storage Room
- Partially Finished Basement
- Crawl Space
- Fire and Smoke Detector
Kitchen
- Self-Cleaning Oven
- Gas Cooktop
- Dishwasher
Flooring
- Wood
- Tile
Bedrooms and Bathrooms
- 4 Bedrooms
- Primary Bedroom on Main
- Walk-In Closet
- 2 Full Bathrooms
- Walk-in Shower
Laundry
- Laundry Room
- Washer and Dryer Hookup
Outdoor Features
- Covered Patio or Porch
Schools
- Rocky Hill Elementary School
- Bearden Middle School
- West High School
Utilities
- Central Heating and Cooling System
- Heating System Uses Natural Gas
- Internet Available
Community Details
- No Home Owners Association
Listing and Financial Details
- Property Available on 4/22/25
- Assessor Parcel Number 133NA01702
Map
Home Values in the Area
Average Home Value in this Area
Tax History
| Year | Tax Paid | Tax Assessment Tax Assessment Total Assessment is a certain percentage of the fair market value that is determined by local assessors to be the total taxable value of land and additions on the property. | Land | Improvement |
|---|---|---|---|---|
| 2024 | $1,015 | $65,325 | $0 | $0 |
| 2023 | $1,015 | $65,325 | $0 | $0 |
| 2022 | $1,015 | $65,325 | $0 | $0 |
| 2021 | $1,039 | $49,025 | $0 | $0 |
| 2020 | $1,039 | $49,025 | $0 | $0 |
| 2019 | $1,039 | $49,025 | $0 | $0 |
| 2018 | $1,039 | $49,025 | $0 | $0 |
| 2017 | $1,039 | $49,025 | $0 | $0 |
| 2016 | $842 | $0 | $0 | $0 |
| 2015 | $842 | $0 | $0 | $0 |
| 2014 | $842 | $0 | $0 | $0 |
Property History
| Date | Event | Price | Change | Sq Ft Price |
|---|---|---|---|---|
| 07/02/2025 07/02/25 | Price Changed | $599,900 | -4.0% | $279 / Sq Ft |
| 04/22/2025 04/22/25 | For Sale | $625,000 | +17.9% | $291 / Sq Ft |
| 05/10/2024 05/10/24 | Sold | $530,000 | -3.6% | $247 / Sq Ft |
| 04/19/2024 04/19/24 | Price Changed | $550,000 | 0.0% | $256 / Sq Ft |
| 04/10/2024 04/10/24 | Pending | -- | -- | -- |
| 04/09/2024 04/09/24 | For Sale | $550,000 | +18.3% | $256 / Sq Ft |
| 07/22/2022 07/22/22 | Sold | $465,000 | -7.0% | $150 / Sq Ft |
| 06/25/2022 06/25/22 | Pending | -- | -- | -- |
| 06/16/2022 06/16/22 | For Sale | $500,000 | -- | $162 / Sq Ft |
Purchase History
| Date | Type | Sale Price | Title Company |
|---|---|---|---|
| Warranty Deed | $530,000 | Melrose Title Company Llc | |
| Warranty Deed | $465,000 | Melrose Title | |
| Warranty Deed | $195,000 | Radiant Title Llc |
Mortgage History
| Date | Status | Loan Amount | Loan Type |
|---|---|---|---|
| Closed | $300,000 | Construction | |
| Previous Owner | $372,000 | New Conventional | |
| Previous Owner | $110,000 | New Conventional | |
| Previous Owner | $15,000 | Unknown | |
| Previous Owner | $61,000 | Unknown | |
| Previous Owner | $50,000 | Unknown |
Similar Homes in Knoxville, TN
Source: East Tennessee REALTORS® MLS
MLS Number: 1297653
APN: 133NA-01702
- 8407 S Northshore Dr
- 1312 Huntington Rd
- 1312 Huntington Rd SW
- 8416 Swathmore Ct
- 1204 Columbine Cir
- 1409 Rudder Ln
- 1540 Bronze Way
- 7808 Queensbury Dr
- 1440 Kenton Way
- 7826 S Northshore Dr
- 7913 Rustic Oak Dr
- 7814 S Northshore Dr
- 7808 S Northshore Dr
- 8528 Oxford Dr Unit 9
- 1401 Kenton Way
- 1432 Knightsbridge Dr
- 7811 Village Dr Unit 2
- 7753 Village Dr Unit 2
- 1213 Whisper Trace Ln
- 7723 Village Dr
- 1316 Huntington Rd
- 1211 Gray Birch Way
- 845 Poets Corner Way
- 8416 Ashley Oak Way
- 519 Morrell Rd
- 7700 Gleason Dr
- 8700 Hopemont Way
- 505 Buckeye Dr
- 676 Shadywood Ln
- 7300 Sir Walter Way
- 703 Idlewood Ln
- 651 Rainforest Rd
- 520 Windview Way
- 657 Rain Forest Rd
- 7914 Gleason Dr NW Unit 1070
- 8044 Gleason Dr
- 568 Brookshire Way
- 8514 Madrid Ct Unit 8514 Madrid Court
- 493 Canberra Dr Unit 493
- 8860 Crescent Lake Way






