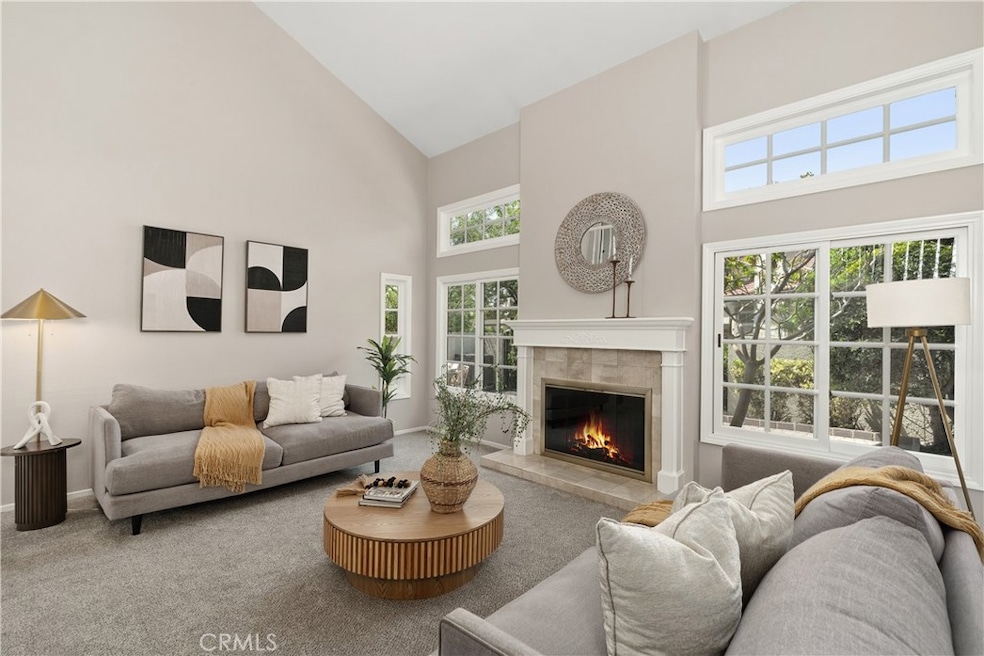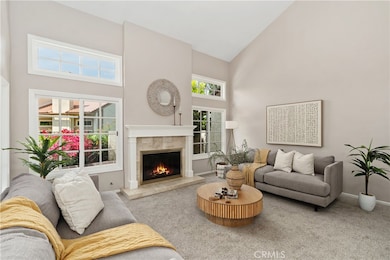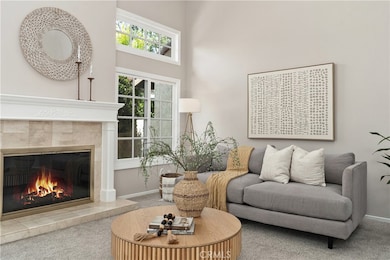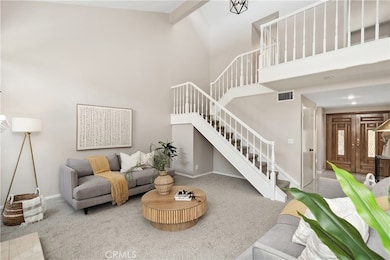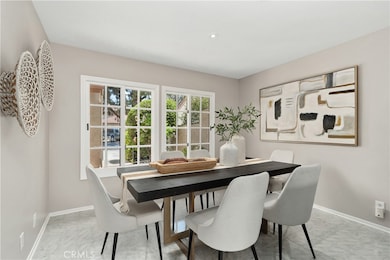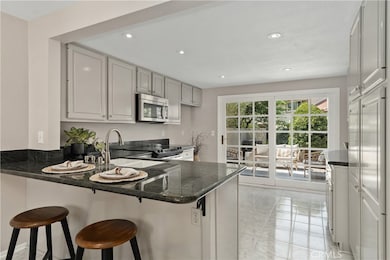8405 Sweetwater Cir Huntington Beach, CA 92646
Highlights
- Hot Property
- In Ground Pool
- Property is near a park
- Ocean View High Rated A-
- Primary Bedroom Suite
- Cathedral Ceiling
About This Home
Tucked within the highly sought-after Springhurst community, this beautifully appointed home offers the perfect blend of privacy, space, and convenience. A gated courtyard and elegant double-door entry invite you into 1,740 square feet of thoughtfully designed living space, with no one above or below for ultimate tranquility. Inside, soaring vaulted ceilings and expansive windows flood the home with natural light, creating an open, airy ambiance throughout. The main level features a desirable ground-floor bedroom and full bath—ideal for guests. The heart of the home, the kitchen, is a chef’s delight with granite countertops, stainless steel appliances, recessed lighting, and a sliding glass door that seamlessly connects to a private enclosed backyard—perfect for al fresco dining or relaxing in the coastal breeze. Freshly painted and adorned with stylish new fixtures, this home has been impeccably maintained. The oversized entry closet provides impressive versatility and exceptional storage. Upstairs, the generous primary suite is a peaceful retreat, featuring vaulted ceilings, a walk-in closet, and a spacious en suite bath with endless potential for customization. Enjoy the comfort of central air conditioning on warmer days, or let in the refreshing ocean breeze through wide-open windows and doors. The attached two-car garage includes additional storage, laundry hookups, and a convenient utility sink. Plus, there is an additional driveway parking space and generous resident/guest parking throughout the community. Community amenities include a well-maintained pool/spa, clubhouse, parking and RV lot! Located just minutes from Huntington Beach’s iconic coastline, and within close proximity to parks, top-rated schools, shopping, and dining, this is Southern California living at its best.
Listing Agent
True Property Managment Brokerage Phone: 949-688-7705 License #01348644 Listed on: 07/19/2025

Condo Details
Home Type
- Condominium
Est. Annual Taxes
- $9,328
Year Built
- Built in 1973
Lot Details
- Two or More Common Walls
- Landscaped
Parking
- 2 Car Garage
- 1 Open Parking Space
- Parking Available
- Shared Driveway
- Guest Parking
- RV Potential
Interior Spaces
- 1,740 Sq Ft Home
- 2-Story Property
- Cathedral Ceiling
- Drapes & Rods
- Blinds
- Sliding Doors
- Family Room Off Kitchen
- Living Room with Fireplace
Kitchen
- Breakfast Area or Nook
- Eat-In Kitchen
- Breakfast Bar
- Electric Range
- Microwave
- Dishwasher
Flooring
- Carpet
- Tile
- Vinyl
Bedrooms and Bathrooms
- 4 Bedrooms | 1 Main Level Bedroom
- Primary Bedroom Suite
- Walk-In Closet
- 3 Full Bathrooms
- Bathtub with Shower
- Walk-in Shower
- Closet In Bathroom
Laundry
- Laundry Room
- Laundry in Garage
- Dryer
- Washer
Pool
- In Ground Pool
- In Ground Spa
Location
- Property is near a park
- Suburban Location
Additional Features
- Patio
- Central Heating and Cooling System
Listing and Financial Details
- Security Deposit $4,500
- Rent includes association dues, gardener
- 12-Month Minimum Lease Term
- Available 4/8/25
- Tax Lot 40
- Tax Tract Number 7772
- Assessor Parcel Number 15739240
Community Details
Overview
- Property has a Home Owners Association
- Front Yard Maintenance
- 97 Units
- Springhurst Subdivision
Recreation
- Community Pool
- Community Spa
Pet Policy
- Limit on the number of pets
- Pet Size Limit
- Pet Deposit $500
- Dogs and Cats Allowed
Map
Source: California Regional Multiple Listing Service (CRMLS)
MLS Number: PW25162897
APN: 157-392-40
- 8396 Goldsport Cir
- 18301 Gum Tree Ln
- 18325 Gum Tree Ln
- 18312 Hartlund Ln
- 18021 Gulf Ln
- 18076 Courreges Ct
- 18016 Hazel Ct
- 18013 Roch Ct
- 18013 Hazel Ct
- 18017 Hazel Ct
- 17842 Beard Ln Unit 88
- 18601 Newland St
- 18601 Newland St Unit 3
- 18601 Newland St Unit 71
- 18601 Newland St Unit 97
- 18601 Newland St Unit 12
- 18566 Santa Andrea St
- 18714 Maplewood Cir Unit 49
- 17695 Brittany Ln Unit 74
- 18702 Demion Ln
- 17941 Olivia Ln
- 8141 Forelle Dr
- 8141 Forelle Dr
- 8141 Forelle Dr
- 18504 Beach Blvd
- 17661 Van Buren Ln Unit B
- 17661 Sergio Cir Unit 203
- 8122 Michael Dr Unit C
- 18700 Florida St
- 18700 Florida St Unit 309
- 18700 Florida St Unit 405
- 18700 Florida St Unit 321
- 18700 Florida St Unit 307
- 18561 Florida St
- 7735 Newman Ave Unit 301
- 18750 Delaware St
- 7921 Palin Cir
- 18598 Creek Ln
- 17422 Keelson Ln Unit 7
- 17422 Keelson Ln Unit 3
