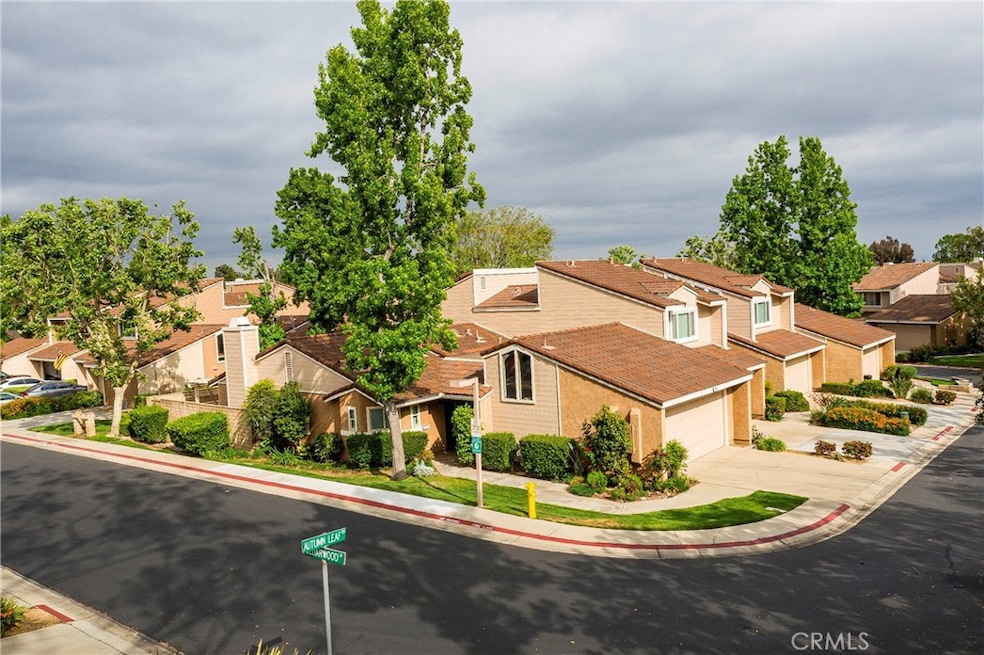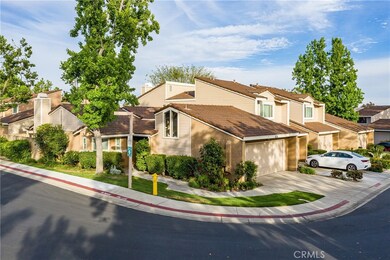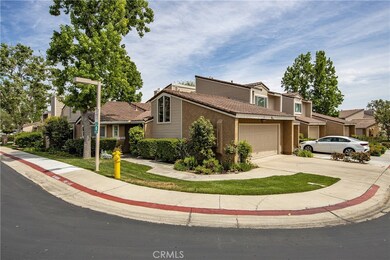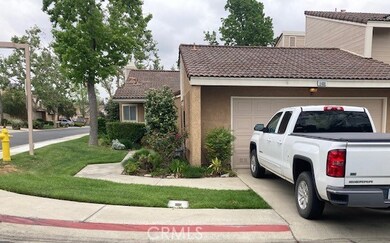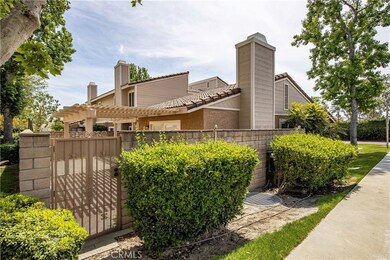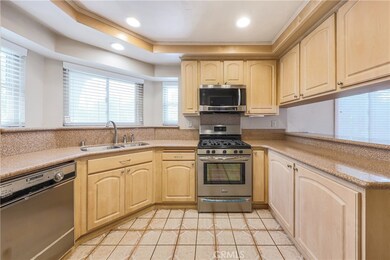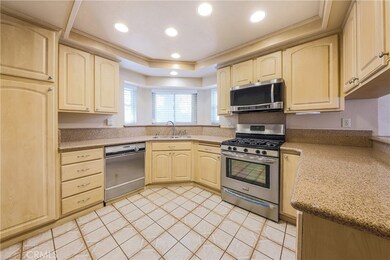
8406 Autumn Leaf Dr Rancho Cucamonga, CA 91730
Estimated Value: $541,000 - $620,000
Highlights
- Heated Spa
- No Units Above
- Cathedral Ceiling
- Alta Loma High Rated A
- Updated Kitchen
- Modern Architecture
About This Home
As of June 2021Welcome to Rancho Villa Community! Fantastic corner unit townhome with larger lot in Rancho Cucamonga. New updated kitchen cabinets with granite counter tops, stove, microwave, dual pane windows throughout, central air conditioning and heat less than 2 years old. Vaulted ceilings in master bedroom and in living room with fireplace. Dual Pane sliding door in living room and Master bedroom leads to backyard. 2 car garage attached with entry to home. This community offers a large swimming pool with spa and playground. Short walking distance to the Pacific Electric Trailhead were you can enjoy a nice walk, hiking or biking. Also close to shopping centers, Don't miss your opportunity!!!
Last Agent to Sell the Property
Lisa Upton
Realty One Group Homelink License #01953422 Listed on: 05/08/2021

Townhouse Details
Home Type
- Townhome
Est. Annual Taxes
- $5,464
Year Built
- Built in 1983
Lot Details
- 2,000 Sq Ft Lot
- No Units Above
- No Units Located Below
- 1 Common Wall
- Block Wall Fence
HOA Fees
- $275 Monthly HOA Fees
Parking
- 2 Car Attached Garage
Home Design
- Modern Architecture
- Tile Roof
Interior Spaces
- 1,246 Sq Ft Home
- 1-Story Property
- Cathedral Ceiling
- Double Pane Windows
- Plantation Shutters
- Solar Screens
- Living Room with Fireplace
Kitchen
- Updated Kitchen
- Breakfast Bar
- Gas Oven
- Gas Range
- Microwave
- Granite Countertops
Bedrooms and Bathrooms
- 2 Main Level Bedrooms
- 2 Full Bathrooms
Laundry
- Laundry Room
- Laundry in Garage
- Gas Dryer Hookup
Pool
- Heated Spa
- In Ground Spa
Outdoor Features
- Covered patio or porch
Utilities
- Central Heating and Cooling System
- Gas Water Heater
Listing and Financial Details
- Tax Lot 50
- Tax Tract Number 10762
- Assessor Parcel Number 0207571570000
Community Details
Overview
- Front Yard Maintenance
- 84 Units
- Rancho Villas Association, Phone Number (909) 920-4181
- Maintained Community
Recreation
- Community Playground
- Community Pool
- Community Spa
- Park
- Hiking Trails
- Bike Trail
Ownership History
Purchase Details
Home Financials for this Owner
Home Financials are based on the most recent Mortgage that was taken out on this home.Purchase Details
Home Financials for this Owner
Home Financials are based on the most recent Mortgage that was taken out on this home.Purchase Details
Similar Homes in Rancho Cucamonga, CA
Home Values in the Area
Average Home Value in this Area
Purchase History
| Date | Buyer | Sale Price | Title Company |
|---|---|---|---|
| Wheeler Michelle | -- | None Available | |
| Wheeler Michelle | $460,000 | New Title Company Name | |
| Burleson Norma Jean | -- | None Available |
Mortgage History
| Date | Status | Borrower | Loan Amount |
|---|---|---|---|
| Open | Wheeler Michelle | $210,000 |
Property History
| Date | Event | Price | Change | Sq Ft Price |
|---|---|---|---|---|
| 06/04/2021 06/04/21 | Sold | $460,000 | 0.0% | $369 / Sq Ft |
| 05/14/2021 05/14/21 | Pending | -- | -- | -- |
| 05/11/2021 05/11/21 | Off Market | $460,000 | -- | -- |
| 05/08/2021 05/08/21 | For Sale | $425,000 | -- | $341 / Sq Ft |
Tax History Compared to Growth
Tax History
| Year | Tax Paid | Tax Assessment Tax Assessment Total Assessment is a certain percentage of the fair market value that is determined by local assessors to be the total taxable value of land and additions on the property. | Land | Improvement |
|---|---|---|---|---|
| 2024 | $5,464 | $488,156 | $170,854 | $317,302 |
| 2023 | $5,347 | $478,584 | $167,504 | $311,080 |
| 2022 | $5,263 | $469,200 | $164,220 | $304,980 |
| 2021 | $1,706 | $149,313 | $22,973 | $126,340 |
| 2020 | $1,659 | $147,782 | $22,737 | $125,045 |
| 2019 | $1,650 | $144,884 | $22,291 | $122,593 |
| 2018 | $1,605 | $142,043 | $21,854 | $120,189 |
| 2017 | $1,576 | $139,257 | $21,425 | $117,832 |
| 2016 | $1,557 | $136,527 | $21,005 | $115,522 |
| 2015 | $1,540 | $134,476 | $20,689 | $113,787 |
| 2014 | $1,496 | $131,842 | $20,284 | $111,558 |
Agents Affiliated with this Home
-

Seller's Agent in 2021
Lisa Upton
Realty One Group Homelink
(562) 395-2269
-
Chuck Gates
C
Buyer's Agent in 2021
Chuck Gates
Beverly and Company
1 in this area
20 Total Sales
Map
Source: California Regional Multiple Listing Service (CRMLS)
MLS Number: PW21085449
APN: 0207-571-57
- 8438 Cedarwood Ln
- 8328 Edwin St
- 8486 Lemon Grove Dr
- 8354 Gabriel Dr Unit B
- 8305 Gabrielino Ct
- 8325 Gabrielino Ct
- 8288 Mondavi Place
- 8231 Tapia Via Dr
- 8378 Gabriel Dr Unit B
- 8389 Baker Ave Unit 61
- 8389 Baker Ave
- 8389 Baker Ave Unit 68
- 8389 Baker Ave Unit 49
- 8249 Red Hill Country Club Dr Unit 3
- 8249 Red Hill Country Club Dr
- 8550 Cava Dr
- 8651 Foothill Blvd Unit 113
- 8651 Foothill Blvd Unit 50
- 8651 Foothill Blvd Unit 129
- 8651 Foothill Blvd Unit 59
- 8406 Autumn Leaf Dr
- 8408 Autumn Leaf Dr
- 8410 Autumn Leaf Dr
- 8417 Cedarwood Ln
- 8412 Autumn Leaf Dr
- 8419 Cedarwood Ln
- 8406 Cedarwood Ln
- 8410 Cedarwood Ln
- 8402 Cedarwood Ln
- 8414 Cedarwood Ln
- 8423 Cedarwood Ln
- 8418 Cedarwood Ln
- 8428 Autumn Leaf Dr
- 8422 Cedarwood Ln
- 8425 Cedarwood Ln
- 8432 Autumn Leaf Dr
- 8306 Gabriel Dr Unit B
- 8306 Gabriel Dr Unit A
- 8300 Gabriel Dr Unit B
- 8300 Gabriel Dr Unit A
