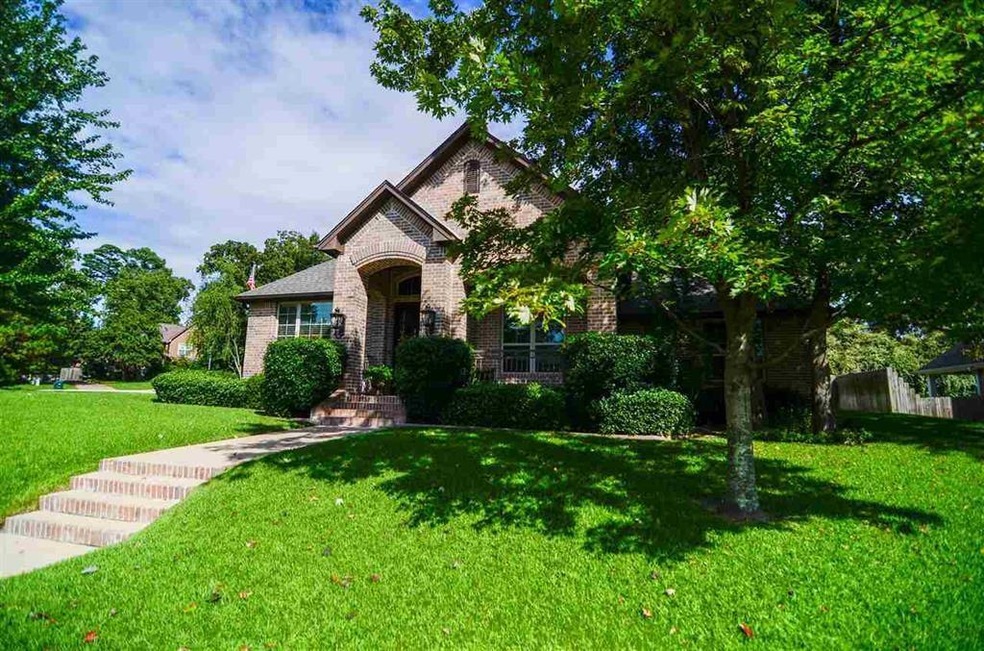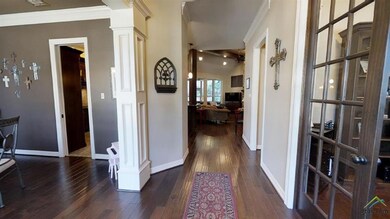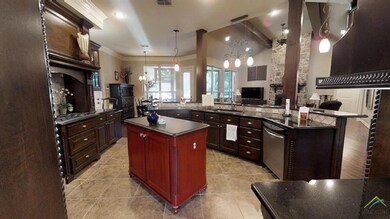
8406 Castleton Way Tyler, TX 75703
Cambridge Bend NeighborhoodHighlights
- Traditional Architecture
- Wood Flooring
- 2 Car Attached Garage
- Hubbard Middle School Rated A-
- 2 Fireplaces
- 1-Story Property
About This Home
As of July 2025Your new home awaits!Anchored by a statement-making floor to ceiling stone fireplace , the living area is open to the kitchen and breakfast area. Rich wood appointments from flooring, to beams, to bookshelves and cabinetry enhance the living area, kitchen, and SEPARATE OFFICE!You will be cooking with gas in this amazing kitchen with so many custom touches including an island and a desk tucked around the corner.A spacious master suite and a bath with whirlpool tub, shower and giant closet.Expand your living space with the SCREENED-IN PATIO, complete with another F.P. and TV location.Step out the door to grill. The side entry garage off the cul-de-sac, and the subdivision pool is around the corner.
Last Agent to Sell the Property
Mary Simpson Real Estate License #0475272 Listed on: 04/01/2019
Last Buyer's Agent
NON-MLS MEMBER
NON MLS
Home Details
Home Type
- Single Family
Est. Annual Taxes
- $5,666
Year Built
- Built in 2006
Lot Details
- 0.36 Acre Lot
Parking
- 2 Car Attached Garage
Home Design
- Traditional Architecture
- Brick Exterior Construction
- Slab Foundation
- Composition Roof
Interior Spaces
- 2,802 Sq Ft Home
- 1-Story Property
- 2 Fireplaces
- Gas Log Fireplace
Kitchen
- Gas Cooktop
- Microwave
Flooring
- Wood
- Carpet
Bedrooms and Bathrooms
- 3 Bedrooms
Schools
- Rice Elementary School
- Hubbard Middle School
- Lee High School
Utilities
- Central Heating and Cooling System
- High Speed Internet
- Cable TV Available
Community Details
- Voluntary home owners association
- Cambridge Bend Estates Subdivision
Listing and Financial Details
- Legal Lot and Block 5 / 1121
- Assessor Parcel Number 150000112104005000
- $7,712 per year unexempt tax
Ownership History
Purchase Details
Home Financials for this Owner
Home Financials are based on the most recent Mortgage that was taken out on this home.Purchase Details
Purchase Details
Home Financials for this Owner
Home Financials are based on the most recent Mortgage that was taken out on this home.Purchase Details
Home Financials for this Owner
Home Financials are based on the most recent Mortgage that was taken out on this home.Purchase Details
Home Financials for this Owner
Home Financials are based on the most recent Mortgage that was taken out on this home.Similar Homes in Tyler, TX
Home Values in the Area
Average Home Value in this Area
Purchase History
| Date | Type | Sale Price | Title Company |
|---|---|---|---|
| Warranty Deed | -- | None Listed On Document | |
| Warranty Deed | -- | Hartsfield Law | |
| Interfamily Deed Transfer | -- | None Available | |
| Cash Sale Deed | -- | None Available | |
| Vendors Lien | -- | Smith County Title Company | |
| Vendors Lien | -- | None Available |
Mortgage History
| Date | Status | Loan Amount | Loan Type |
|---|---|---|---|
| Previous Owner | $255,150 | New Conventional | |
| Previous Owner | $277,000 | Purchase Money Mortgage | |
| Previous Owner | $256,000 | Purchase Money Mortgage | |
| Previous Owner | $32,000 | Unknown |
Property History
| Date | Event | Price | Change | Sq Ft Price |
|---|---|---|---|---|
| 07/10/2025 07/10/25 | Sold | -- | -- | -- |
| 06/20/2025 06/20/25 | Pending | -- | -- | -- |
| 05/30/2025 05/30/25 | Price Changed | $499,900 | -3.8% | $178 / Sq Ft |
| 05/08/2025 05/08/25 | For Sale | $519,900 | +31.6% | $186 / Sq Ft |
| 07/17/2019 07/17/19 | Sold | -- | -- | -- |
| 07/17/2019 07/17/19 | Sold | -- | -- | -- |
| 06/22/2019 06/22/19 | Pending | -- | -- | -- |
| 06/22/2019 06/22/19 | Pending | -- | -- | -- |
| 04/01/2019 04/01/19 | For Sale | $395,000 | -- | $141 / Sq Ft |
Tax History Compared to Growth
Tax History
| Year | Tax Paid | Tax Assessment Tax Assessment Total Assessment is a certain percentage of the fair market value that is determined by local assessors to be the total taxable value of land and additions on the property. | Land | Improvement |
|---|---|---|---|---|
| 2024 | $5,666 | $503,454 | $67,500 | $516,653 |
| 2023 | $7,978 | $535,468 | $67,500 | $467,968 |
| 2022 | $8,152 | $416,077 | $54,000 | $362,077 |
| 2021 | $8,168 | $389,312 | $54,000 | $335,312 |
| 2020 | $8,231 | $384,669 | $45,900 | $338,769 |
| 2019 | $8,116 | $371,135 | $45,000 | $326,135 |
| 2018 | $7,670 | $352,675 | $45,000 | $307,675 |
| 2017 | $7,529 | $352,675 | $45,000 | $307,675 |
| 2016 | $7,297 | $341,774 | $45,000 | $296,774 |
| 2015 | $6,670 | $335,261 | $45,000 | $290,261 |
| 2014 | $6,670 | $326,967 | $45,000 | $281,967 |
Agents Affiliated with this Home
-
Ben Burks

Seller's Agent in 2025
Ben Burks
RE/MAX Professionals
(903) 561-2600
6 in this area
292 Total Sales
-
M
Buyer's Agent in 2025
MEMBER NON
NON MEMBER
-
Mary Simpson

Seller's Agent in 2019
Mary Simpson
Mary Simpson Real Estate
(903) 530-7844
45 Total Sales
-
Laura Curbow

Seller Co-Listing Agent in 2019
Laura Curbow
Dwell Realty
(903) 262-8633
62 Total Sales
-
Gail Loper

Buyer's Agent in 2019
Gail Loper
Keller Williams Realty-Tyler
(903) 245-6829
5 Total Sales
-
N
Buyer's Agent in 2019
NON-MLS MEMBER
NON MLS
Map
Source: North Texas Real Estate Information Systems (NTREIS)
MLS Number: 14072846
APN: 1-50000-1121-04-005000
- 8417 Castleton Way
- 803 Marquette Ln
- 725 Purdue Dr
- 8540 Carli Cir
- 8318 Oxford Dr
- 1191 Cambridge Bend
- 8312 Oxford Dr
- 1123 Cambridge Bend
- 8307 Garrett Dr
- 727 Oxford Dr
- 628 Wilder Way
- 8302 Bucknell Dr
- 801 Wilder Way
- 8310 Columbia Dr
- 617 Cambridge Bend Cir
- 8224 Purdue Dr
- 926 Cumberland Rd
- 419 Wilder Way
- 203 Lansdowne Terrace
- 812 Jeffery Dr






