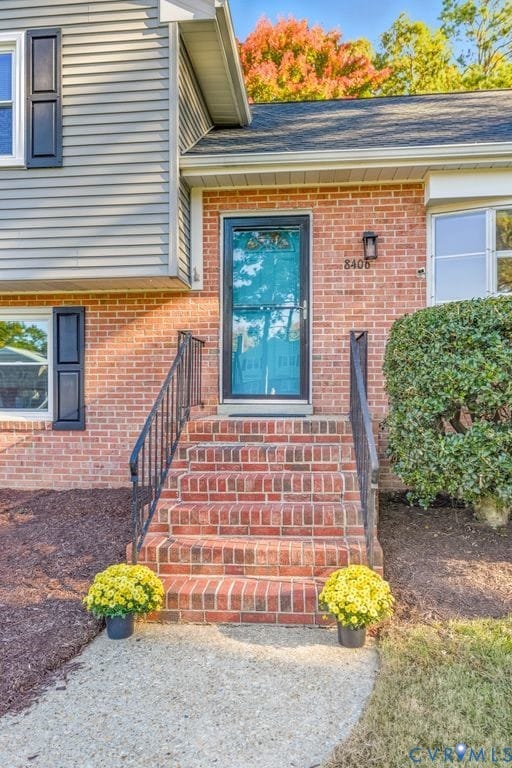8406 Kalb Rd Henrico, VA 23229
Regency NeighborhoodEstimated payment $2,355/month
Highlights
- Deck
- Wood Flooring
- Laundry Room
- Douglas S. Freeman High School Rated A-
- Eat-In Kitchen
- Central Air
About This Home
Welcome to this spacious and inviting 2259 square foot, 3 bedroom, 2.5 bathroom home nestled in the Brinkhaven neighborhood. This meticulously maintained residence offers ample living space & updates that will give you peace of mind. The entire interior has been professionally painted & new carpet. Upon entering, you'll be greeted by a bright and open floor plan. The main level features a living room with hardwood floors & picture window. The living room flows into the eat in kitchen & dining area with access to the back deck. The next level features a primary bedroom with en-suite bathroom. There are 2 additional bedrooms & a full hall bathroom on that level. The top level offers a bonus room with carpet. The lower level features a large family room with brick fireplace & new carpet. Rounding out the lower level is a laundry room & powder room. Updates include; Replacement windows (2019), vinyl siding (2024), roof (2024), HVAC (2024), Gutters/Gutter guards (2020/2024).
Home Details
Home Type
- Single Family
Est. Annual Taxes
- $3,133
Year Built
- Built in 1962
Lot Details
- 0.26 Acre Lot
- Back Yard Fenced
- Level Lot
- Zoning described as R3
Home Design
- Brick Exterior Construction
- Frame Construction
- Composition Roof
- Vinyl Siding
Interior Spaces
- 2,259 Sq Ft Home
- 4-Story Property
- Wood Burning Fireplace
- Dining Area
- Crawl Space
- Laundry Room
Kitchen
- Eat-In Kitchen
- Dishwasher
Flooring
- Wood
- Partially Carpeted
Bedrooms and Bathrooms
- 3 Bedrooms
Parking
- Driveway
- Paved Parking
Outdoor Features
- Deck
Schools
- Ridge Elementary School
- Tuckahoe Middle School
- Freeman High School
Utilities
- Central Air
- Heating System Uses Natural Gas
- Heat Pump System
- Gas Water Heater
Community Details
- Brinkhaven Subdivision
Listing and Financial Details
- Tax Lot 10
- Assessor Parcel Number 756-749-0418
Map
Home Values in the Area
Average Home Value in this Area
Tax History
| Year | Tax Paid | Tax Assessment Tax Assessment Total Assessment is a certain percentage of the fair market value that is determined by local assessors to be the total taxable value of land and additions on the property. | Land | Improvement |
|---|---|---|---|---|
| 2025 | $3,133 | $339,600 | $75,000 | $264,600 |
| 2024 | $3,133 | $327,700 | $70,000 | $257,700 |
| 2023 | $2,785 | $327,700 | $70,000 | $257,700 |
| 2022 | $2,508 | $295,100 | $64,000 | $231,100 |
| 2021 | $2,391 | $259,700 | $54,000 | $205,700 |
| 2020 | $2,259 | $259,700 | $54,000 | $205,700 |
| 2019 | $2,087 | $239,900 | $54,000 | $185,900 |
| 2018 | $2,058 | $236,600 | $54,000 | $182,600 |
| 2017 | $1,891 | $217,300 | $48,000 | $169,300 |
| 2016 | $1,832 | $210,600 | $48,000 | $162,600 |
| 2015 | $1,754 | $201,600 | $44,000 | $157,600 |
| 2014 | $1,754 | $201,600 | $44,000 | $157,600 |
Property History
| Date | Event | Price | List to Sale | Price per Sq Ft | Prior Sale |
|---|---|---|---|---|---|
| 10/26/2025 10/26/25 | Pending | -- | -- | -- | |
| 10/22/2025 10/22/25 | For Sale | $400,000 | +122.2% | $177 / Sq Ft | |
| 04/20/2012 04/20/12 | Sold | $180,000 | -7.6% | $80 / Sq Ft | View Prior Sale |
| 03/12/2012 03/12/12 | Pending | -- | -- | -- | |
| 01/11/2012 01/11/12 | For Sale | $194,900 | -- | $87 / Sq Ft |
Purchase History
| Date | Type | Sale Price | Title Company |
|---|---|---|---|
| Warranty Deed | $180,000 | -- | |
| Warranty Deed | -- | -- | |
| Warranty Deed | $242,500 | -- | |
| Deed | $170,000 | -- | |
| Warranty Deed | -- | -- |
Mortgage History
| Date | Status | Loan Amount | Loan Type |
|---|---|---|---|
| Open | $171,000 | New Conventional | |
| Previous Owner | $242,500 | New Conventional | |
| Previous Owner | $168,591 | FHA |
Source: Central Virginia Regional MLS
MLS Number: 2528860
APN: 756-749-0418
- 8302 Bronwood Rd
- 8701 Overhill Rd
- 8600 Fordson Rd
- 8666 Nesslewood Rd
- 8521 Mark Lawn Dr
- 8313 Mark Lawn Dr
- 2419 Fon Du Lac Rd
- 9304 Ledbury Rd
- 9204 Lyndonway Dr
- 2425 Boissevain Rd
- 8803 Dena Dr
- 9305 Wyndhurst Dr
- 7702 Durvin Dr
- 1516 Westbury Dr
- 2400 Colwyn Rd
- 9613 Wildbriar Ln
- 9012 Old Mayland Way
- 8506 Three Chopt Rd
- 9404 Minna Dr
- 2111 Manlyn Rd







