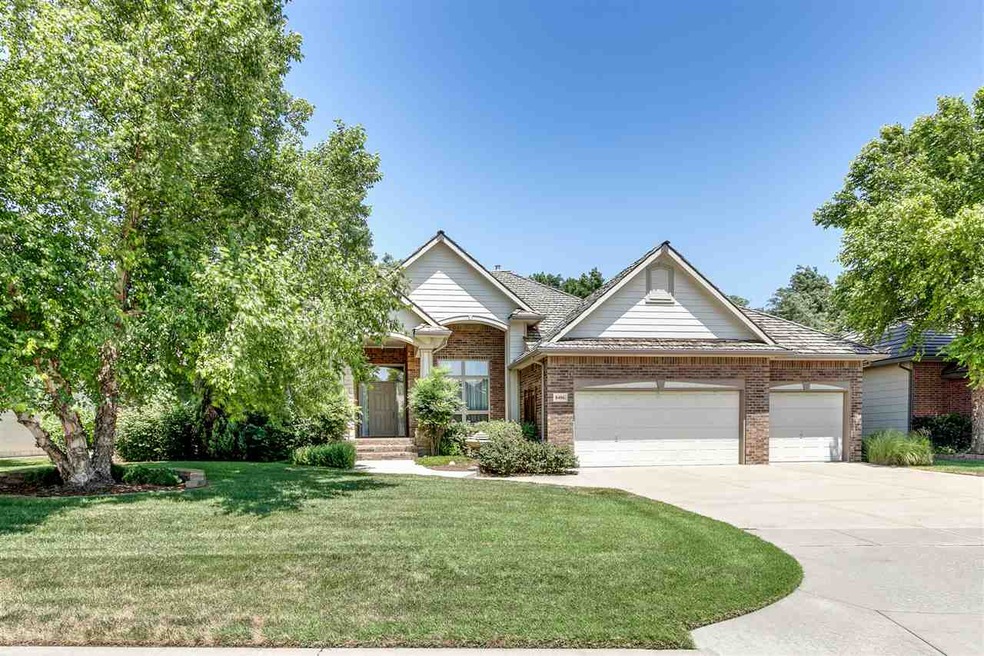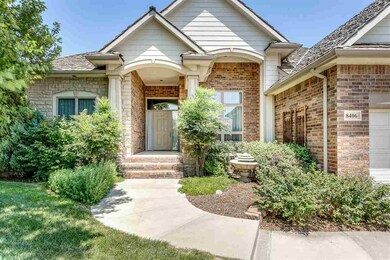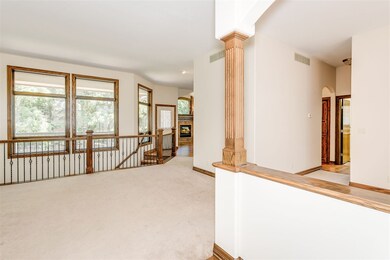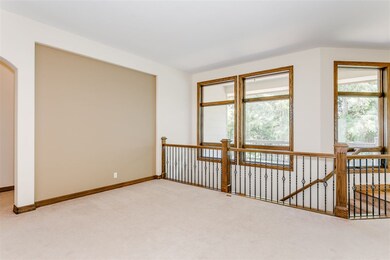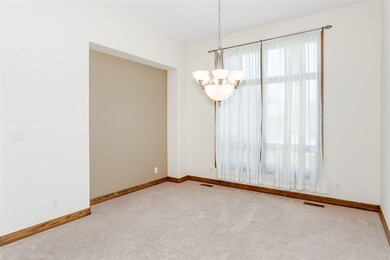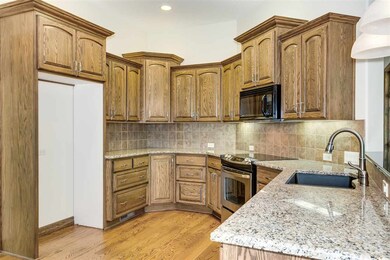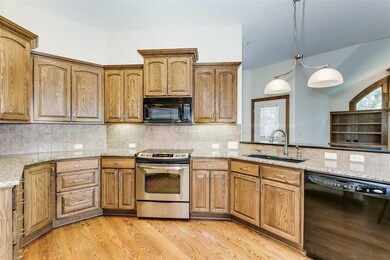
8406 W Meadow Pass Wichita, KS 67205
Reflection Ridge NeighborhoodHighlights
- Golf Course Community
- Community Lake
- Fireplace in Kitchen
- Maize South Elementary School Rated A-
- Clubhouse
- Wooded Lot
About This Home
As of May 2023Stunning custom-built home on a gorgeous wooded lot in Northridge Lakes! This spacious and stylish home features 10' ceilings on the main floor, with impressive custom woodwork and features. The foyer includes transom and sidelight windows with wood floor entry, and opens to the living room with great windows and double transoms framing the beautiful trees and backyard. The formal dining room also includes great windows for natural light, and a recessed niche for hutch or server. The fabulous kitchen features granite countertops and eating bar, Blanco sink, abundant counterspace and cabinets, large walk-in-pantry, staggered custom cabinets with large crown molding accents. The main floor laundry room is a separate room off the kitchen and back entry and includes a window for natural light. The kitchen, hearth room and informal dining area and open and create the perfect family living area of this home with beautiful wood floors throughout this area. The distinctive Ketzner design of the gorgeous hearth room makes this area warm and inviting, with plenty of living space, and includes spectacular arched custom woodwork surrounding the fireplace, massive fluted trim and mantle accents, with built-in cabinets, shelves and media space. The informal dining area also features a bayed window area, fabulous built-in hutch/server area with solid surface countertop, lighted decor cabinets, and great storage. The wide hallways provide great access for the master suite which features a double door entry, coffered ceiling with indirect lighting, huge triple window set overlooking the stunning backyard, and a master bathroom including a double door entry, dual separate vanities with solid surface countertops, corner tub, separate shower, and a huge walk-in closet with seasonal high hanging space. Bedrooms 2 and 3 are spacious and include large windows and good closet space. The adjacent bathroom includes a tub/shower and solid surface vanity, with a nearby custom linen and storage area that has awesome storage space. The finished walkout basement is open and very spacious with a huge family room area including a corner gas fireplace, recessed area for media components and decor shelves. The recreation/game area has great space for a pool/game table while still watching the game, with the wet bar nearby too. The custom wet bar features upper cabinets with glass shelves, doors and accent lighting, wine rack and wine cooler. The basement also includes a large bedroom with viewout windows and double walk-in closets, and the 3rd bathroom features solid surface countertops and tub/shower. The workshop room in the basement has double-door entry for ease of moving tools and includes built-in cabinets with awesome work space for projects. The exterior includes a gorgeous front elevation, 3 sides of stone and brick, beautiful landscaped yard that has been professionally maintained, sprinkler system, irrigation well, and the privacy of mature trees. Gorgeous home, awesome, private wooded lot, great location, and Maize School District - the perfect combination and so hard to find!
Last Agent to Sell the Property
Berkshire Hathaway PenFed Realty License #00049306 Listed on: 07/30/2015
Last Buyer's Agent
Berkshire Hathaway PenFed Realty License #00049306 Listed on: 07/30/2015
Home Details
Home Type
- Single Family
Est. Annual Taxes
- $4,536
Year Built
- Built in 2002
Lot Details
- 0.37 Acre Lot
- Sprinkler System
- Wooded Lot
HOA Fees
- $47 Monthly HOA Fees
Home Design
- Ranch Style House
- Brick or Stone Mason
- Frame Construction
- Shake Roof
Interior Spaces
- Wet Bar
- Vaulted Ceiling
- Ceiling Fan
- Multiple Fireplaces
- Attached Fireplace Door
- Gas Fireplace
- Window Treatments
- Family Room with Fireplace
- Family Room Off Kitchen
- Formal Dining Room
- Game Room
- Wood Flooring
Kitchen
- Breakfast Bar
- Oven or Range
- Electric Cooktop
- Microwave
- Dishwasher
- Disposal
- Fireplace in Kitchen
Bedrooms and Bathrooms
- 4 Bedrooms
- En-Suite Primary Bedroom
- Walk-In Closet
- 3 Full Bathrooms
- Dual Vanity Sinks in Primary Bathroom
- Separate Shower in Primary Bathroom
Laundry
- Laundry Room
- Laundry on main level
Finished Basement
- Walk-Out Basement
- Basement Fills Entire Space Under The House
- Bedroom in Basement
- Finished Basement Bathroom
- Basement Storage
Home Security
- Home Security System
- Storm Windows
- Storm Doors
Parking
- 3 Car Attached Garage
- Garage Door Opener
Outdoor Features
- Covered patio or porch
- Rain Gutters
Schools
- Maize
Utilities
- Humidifier
- Forced Air Zoned Heating and Cooling System
- Heating System Uses Gas
Listing and Financial Details
- Assessor Parcel Number 00332-661
Community Details
Overview
- Association fees include gen. upkeep for common ar
- $300 HOA Transfer Fee
- Built by RANDY KETZNER
- Northridge Lakes Subdivision
- Community Lake
- Greenbelt
Amenities
- Clubhouse
Recreation
- Golf Course Community
- Tennis Courts
- Community Playground
- Community Pool
- Jogging Path
Ownership History
Purchase Details
Home Financials for this Owner
Home Financials are based on the most recent Mortgage that was taken out on this home.Purchase Details
Purchase Details
Home Financials for this Owner
Home Financials are based on the most recent Mortgage that was taken out on this home.Purchase Details
Home Financials for this Owner
Home Financials are based on the most recent Mortgage that was taken out on this home.Similar Homes in Wichita, KS
Home Values in the Area
Average Home Value in this Area
Purchase History
| Date | Type | Sale Price | Title Company |
|---|---|---|---|
| Warranty Deed | -- | Chicago Title | |
| Deed | -- | Title Services Corporation | |
| Interfamily Deed Transfer | -- | None Available | |
| Warranty Deed | -- | Security 1St Title | |
| Warranty Deed | -- | Security 1St Title |
Mortgage History
| Date | Status | Loan Amount | Loan Type |
|---|---|---|---|
| Open | $553,500 | New Conventional | |
| Previous Owner | $312,000 | New Conventional | |
| Previous Owner | $336,000 | New Conventional | |
| Previous Owner | $342,783 | New Conventional |
Property History
| Date | Event | Price | Change | Sq Ft Price |
|---|---|---|---|---|
| 05/26/2023 05/26/23 | Sold | -- | -- | -- |
| 05/04/2023 05/04/23 | Pending | -- | -- | -- |
| 04/28/2023 04/28/23 | For Sale | $575,000 | 0.0% | $142 / Sq Ft |
| 04/04/2023 04/04/23 | Pending | -- | -- | -- |
| 03/31/2023 03/31/23 | For Sale | $575,000 | +36.9% | $142 / Sq Ft |
| 02/05/2016 02/05/16 | Sold | -- | -- | -- |
| 01/02/2016 01/02/16 | Pending | -- | -- | -- |
| 07/30/2015 07/30/15 | For Sale | $420,000 | -- | $116 / Sq Ft |
Tax History Compared to Growth
Tax History
| Year | Tax Paid | Tax Assessment Tax Assessment Total Assessment is a certain percentage of the fair market value that is determined by local assessors to be the total taxable value of land and additions on the property. | Land | Improvement |
|---|---|---|---|---|
| 2025 | $7,259 | $68,069 | $9,833 | $58,236 |
| 2023 | $7,259 | $54,396 | $6,337 | $48,059 |
| 2022 | $6,259 | $50,831 | $5,980 | $44,851 |
| 2021 | $6,238 | $50,831 | $5,014 | $45,817 |
| 2020 | $6,095 | $49,680 | $5,014 | $44,666 |
| 2019 | $5,322 | $43,424 | $5,014 | $38,410 |
| 2018 | $5,432 | $44,356 | $4,738 | $39,618 |
| 2017 | $5,465 | $0 | $0 | $0 |
| 2016 | $4,657 | $0 | $0 | $0 |
| 2015 | $5,803 | $0 | $0 | $0 |
| 2014 | $5,740 | $0 | $0 | $0 |
Agents Affiliated with this Home
-

Seller's Agent in 2023
Laura Mormando
Berkshire Hathaway PenFed Realty
(316) 641-4142
3 in this area
149 Total Sales
-

Buyer's Agent in 2023
Mindy Wagner
Coldwell Banker Plaza Real Estate
(316) 640-9641
4 in this area
117 Total Sales
-

Seller's Agent in 2016
Ginette Huelsman
Berkshire Hathaway PenFed Realty
(316) 448-1026
3 in this area
127 Total Sales
Map
Source: South Central Kansas MLS
MLS Number: 507772
APN: 132-04-0-24-02-021.00
- 2717 N Lake Ridge St
- 7926 W Meadow Pass Cir
- 7910 W Meadow Pass Cir
- 8613 W Oak Ridge Cir
- 2511 N Lake Ridge Cir
- 2814 N Keith Ct
- 2425 N Baytree St
- 3163 N Lake Ridge Ct
- 2415 N Morning Dew St
- 7402 Lakewood Cir
- 9422 W Sterling St
- 2946 N Wild Rose Ct
- 3318 N Lake Ridge St
- 7811 W Birdie Lane Cir
- 3206 N Forest Lakes St
- 3135 N Wild Rose St
- 9701 W Chartwell St
- 3050 N Wild Rose Ct
- 3054 N Wild Rose Ct
- 8522 W 34th St N
