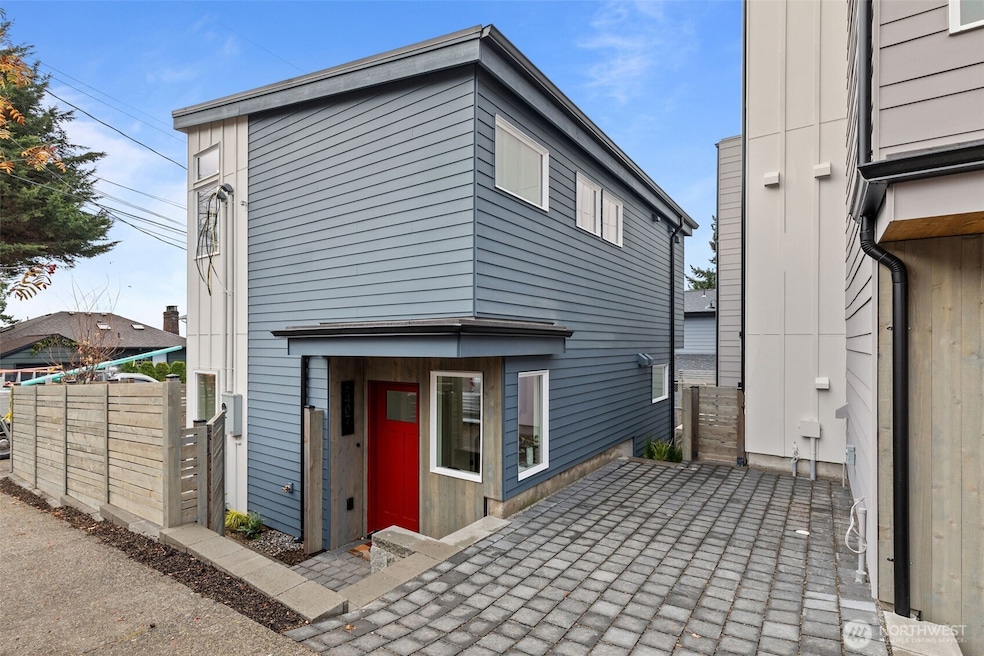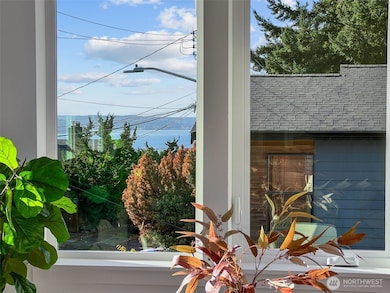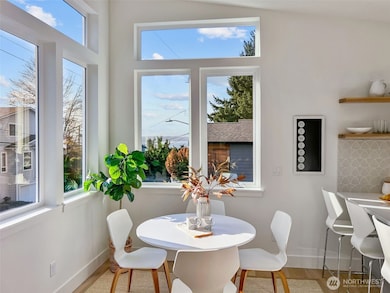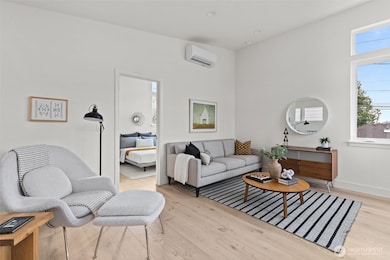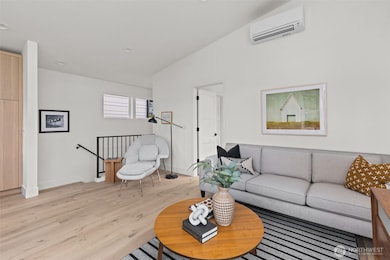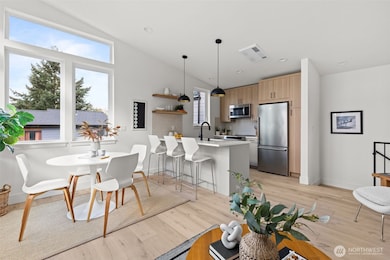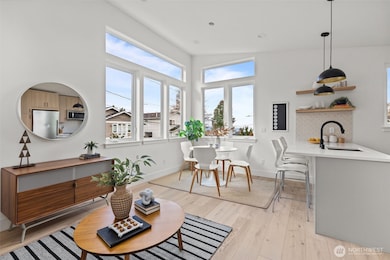8407 42nd Ave SW Seattle, WA 98136
Fauntleroy NeighborhoodEstimated payment $4,515/month
Highlights
- Views of a Sound
- Vaulted Ceiling
- Corner Lot
- New Construction
- Wood Flooring
- Walk-In Closet
About This Home
Contemporary design and quality craftsmanship define this stand-alone 3-bedroom DADU delivering light, volume, and privacy. Vaulted ceilings and real hardwoods set a warm tone for the open living and designer kitchen featuring Belmont cabinetry, quartz surfaces, induction range, and elegant fixtures. The primary suite boasts a walk-in closet and custom-tiled bath, complemented by two additional bedrooms and full guest bath below. High-efficiency HVAC and water systems ensure year-round comfort, with no-carpet interiors, a fully fenced private yard, and dedicated off-street parking. A rare fusion of independence, sustainability, and West Seattle charm just minutes from Lincoln Park, shops, and waterfront trails.
Source: Northwest Multiple Listing Service (NWMLS)
MLS#: 2452966
Open House Schedule
-
Saturday, November 15, 202511:00 am to 3:00 pm11/15/2025 11:00:00 AM +00:0011/15/2025 3:00:00 PM +00:00Add to Calendar
-
Sunday, November 16, 202511:00 am to 3:00 pm11/16/2025 11:00:00 AM +00:0011/16/2025 3:00:00 PM +00:00Add to Calendar
Home Details
Home Type
- Single Family
Est. Annual Taxes
- $4,987
Year Built
- Built in 2025 | New Construction
Lot Details
- 4,288 Sq Ft Lot
- Property is Fully Fenced
- Corner Lot
- Level Lot
HOA Fees
- $15 Monthly HOA Fees
Home Design
- Slab Foundation
- Composition Roof
- Wood Siding
- Cement Board or Planked
Interior Spaces
- 1,067 Sq Ft Home
- Multi-Level Property
- Vaulted Ceiling
- Views of a Sound
Kitchen
- Stove
- Microwave
- Dishwasher
Flooring
- Wood
- Ceramic Tile
Bedrooms and Bathrooms
- Walk-In Closet
- Bathroom on Main Level
Parking
- Driveway
- Off-Street Parking
Utilities
- High Efficiency Air Conditioning
- High Efficiency Heating System
Community Details
- Fauntleroy Subdivision
Listing and Financial Details
- Down Payment Assistance Available
- Visit Down Payment Resource Website
- Assessor Parcel Number 2493200025
Map
Home Values in the Area
Average Home Value in this Area
Tax History
| Year | Tax Paid | Tax Assessment Tax Assessment Total Assessment is a certain percentage of the fair market value that is determined by local assessors to be the total taxable value of land and additions on the property. | Land | Improvement |
|---|---|---|---|---|
| 2024 | $4,987 | $478,000 | $307,000 | $171,000 |
| 2023 | $5,423 | $539,000 | $357,000 | $182,000 |
| 2022 | $4,713 | $572,000 | $305,000 | $267,000 |
| 2021 | $4,541 | $479,000 | $264,000 | $215,000 |
| 2020 | $4,511 | $438,000 | $242,000 | $196,000 |
| 2018 | $4,251 | $437,000 | $242,000 | $195,000 |
| 2017 | $3,615 | $406,000 | $219,000 | $187,000 |
| 2016 | $3,486 | $355,000 | $193,000 | $162,000 |
| 2015 | $2,970 | $336,000 | $183,000 | $153,000 |
| 2014 | -- | $291,000 | $160,000 | $131,000 |
| 2013 | -- | $261,000 | $143,000 | $118,000 |
Property History
| Date | Event | Price | List to Sale | Price per Sq Ft |
|---|---|---|---|---|
| 11/06/2025 11/06/25 | For Sale | $774,950 | -- | $726 / Sq Ft |
Purchase History
| Date | Type | Sale Price | Title Company |
|---|---|---|---|
| Warranty Deed | $640,000 | Chicago Title | |
| Quit Claim Deed | -- | Old Republic T | |
| Quit Claim Deed | -- | Old Republic T | |
| Warranty Deed | $230,000 | Commonwealth L | |
| Warranty Deed | $179,500 | Chicago Title | |
| Warranty Deed | $129,950 | -- | |
| Interfamily Deed Transfer | -- | -- | |
| Warranty Deed | $120,000 | Commonwealth Land Title Ins |
Mortgage History
| Date | Status | Loan Amount | Loan Type |
|---|---|---|---|
| Open | $805,000 | Credit Line Revolving | |
| Previous Owner | $85,000 | No Value Available | |
| Previous Owner | $119,892 | FHA |
Source: Northwest Multiple Listing Service (NWMLS)
MLS Number: 2452966
APN: 249320-0025
- 8405 42nd Ave SW
- 4201 SW Thistle St
- 4602 SW Cloverdale St
- 8435 Fauntleroy Place SW
- 8430 Fauntleroy Way SW
- 8800 41st Ave SW
- 8810 41st Ave SW
- 8814 41st Ave SW
- 8213 37th Ave SW
- 4431 SW Kenyon Place
- 3703 SW Tillman St
- 4521 SW Henderson St
- 9113 45th Ave SW
- 3800 SW Holden St
- 3529 SW Austin St
- 9022 36th Ave SW
- 9266 44th Ave SW
- 7713 34th Ave SW
- 3116 SW Trenton St
- 7718 32nd Ave SW
- 7524 35th Ave SW
- 9032 34th Ave SW
- 9231 35th Ave SW
- 8855 29th Ave SW
- 6910 California Ave SW Unit 35
- 2500 SW Trenton St
- 8600 25th Ave SW
- 2425 SW Webster St
- 7174 Shinkle Place SW
- 2222 SW Barton St
- 2200 SW Barton St
- 6312 California Ave SW
- 9049 20th Ave SW
- 9051 20th Ave SW
- 9208 20th Ave SW
- 6040 35th Ave SW
- 6901 Delridge Way SW
- 9403 16th Ave SW
- 5215 38th Ave SW Unit 2
- 600 SW Kenyon St
