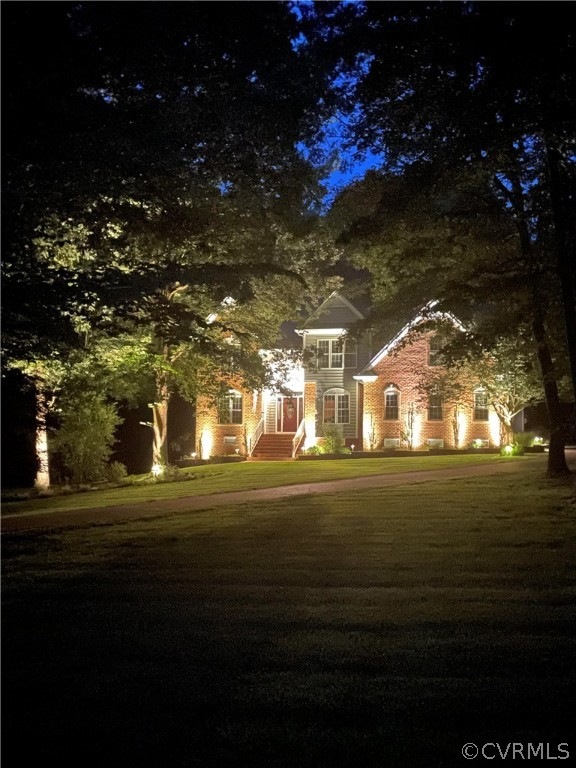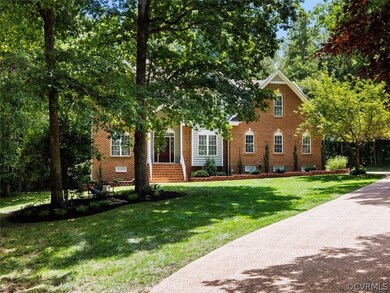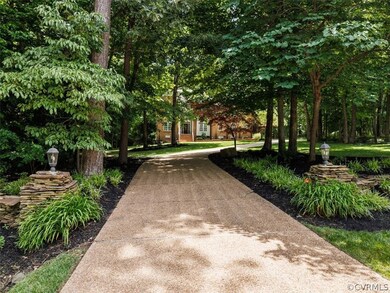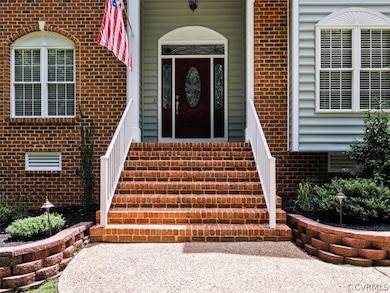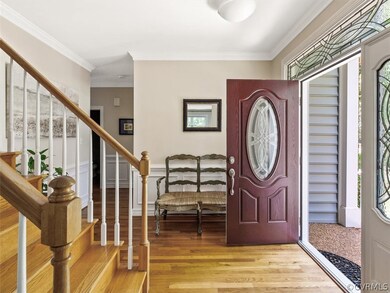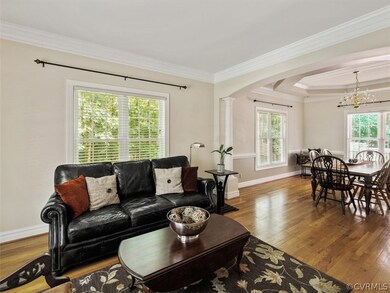
8407 Aviemore Ct Chesterfield, VA 23838
The Highlands NeighborhoodEstimated Value: $584,558 - $636,000
Highlights
- Boat Dock
- Outdoor Pool
- Deck
- Golf Course Community
- Community Lake
- Wooded Lot
About This Home
As of August 2022Transitional Home with Fabulous Floor Plan*Private Wooded 1.83 Acre Lot*Originally Builder’s Model Home*Generous Sized Rooms, Two Car Garage, Covered Front Porch, Deck and PRIVATE Balcony off Primary Bedroom*Hardwood Floors*Formal Rooms with Crown Molding and Nicely Appointed Trim Upgrades*First Level Offers: Kitchen with Eat In Area, Electric Cooking, Granite Countertops and OVERSIZED Island, Backsplash, PLENTY of Cabinets and Pantry; Family Room features Vaulted Ceiling, Surround Sound, Carpet and Gas Fireplace*Office/Study has Beautiful Built Ins*Half Bath with Updated Sink*Second Level Offers: Spacious Primary Bedroom with CUSTOM Hardwood Floors with Inlay, Primary EnSuite features Separate Shower, Jetted Corner Tub, Double Vanities, and Walk In Closet; Three Additional Bedrooms with Walk In Closets/Ample Sized Closets; Full Hall Bath*Walk Up Attic*Storage in Crawl Space & Two Areas under the Deck*Security System*Beautiful Landscaped Yard with Exterior Uplighting*Irrigation*NEWER: Roof (2017), Furnace & HVAC Units, Gas Water Heater*Aggregate Driveway*Location is IDEAL…an EASY Walk or Bike Ride to the SWIMMING POOL and the Golf Course*Neighborhood Community with Many Amenities!!
Last Agent to Sell the Property
Long & Foster REALTORS License #0225196581 Listed on: 07/06/2022

Home Details
Home Type
- Single Family
Est. Annual Taxes
- $3,789
Year Built
- Built in 1996
Lot Details
- 1.83 Acre Lot
- Cul-De-Sac
- Landscaped
- Sprinkler System
- Wooded Lot
- Zoning described as R25
HOA Fees
- $35 Monthly HOA Fees
Parking
- 2 Car Attached Garage
- Rear-Facing Garage
- Garage Door Opener
- Driveway
Home Design
- Transitional Architecture
- Brick Exterior Construction
- Frame Construction
- Composition Roof
- Vinyl Siding
Interior Spaces
- 3,032 Sq Ft Home
- 2-Story Property
- Central Vacuum
- Built-In Features
- Bookcases
- High Ceiling
- Ceiling Fan
- Recessed Lighting
- Gas Fireplace
- Separate Formal Living Room
- Crawl Space
Kitchen
- Eat-In Kitchen
- Oven
- Electric Cooktop
- Microwave
- Dishwasher
- Kitchen Island
- Granite Countertops
- Disposal
Flooring
- Wood
- Partially Carpeted
- Tile
Bedrooms and Bathrooms
- 4 Bedrooms
- Double Vanity
- Hydromassage or Jetted Bathtub
Laundry
- Dryer
- Washer
Home Security
- Home Security System
- Fire and Smoke Detector
Outdoor Features
- Outdoor Pool
- Balcony
- Deck
- Front Porch
Schools
- Gates Elementary School
- Matoaca Middle School
- Matoaca High School
Utilities
- Forced Air Zoned Heating and Cooling System
- Heating System Uses Natural Gas
- Heat Pump System
- Gas Water Heater
- Septic Tank
Listing and Financial Details
- Tax Lot 5
- Assessor Parcel Number 762-64-78-73-500-000
Community Details
Overview
- The Highlands Subdivision
- Community Lake
- Pond in Community
Recreation
- Boat Dock
- Golf Course Community
- Tennis Courts
- Community Pool
- Trails
Ownership History
Purchase Details
Purchase Details
Home Financials for this Owner
Home Financials are based on the most recent Mortgage that was taken out on this home.Purchase Details
Home Financials for this Owner
Home Financials are based on the most recent Mortgage that was taken out on this home.Purchase Details
Home Financials for this Owner
Home Financials are based on the most recent Mortgage that was taken out on this home.Similar Homes in the area
Home Values in the Area
Average Home Value in this Area
Purchase History
| Date | Buyer | Sale Price | Title Company |
|---|---|---|---|
| David A Lazarchik And Vicki G Lazarchik Trust | -- | -- | |
| Lazarchik David A | $518,000 | None Listed On Document | |
| Gillis Doyle | $400,000 | -- | |
| Bishop Owen | $437,000 | -- |
Mortgage History
| Date | Status | Borrower | Loan Amount |
|---|---|---|---|
| Previous Owner | Gillis Doyle | $237,000 | |
| Previous Owner | Gillis Doyle | $250,000 | |
| Previous Owner | Bishop Owen | $347,000 |
Property History
| Date | Event | Price | Change | Sq Ft Price |
|---|---|---|---|---|
| 08/02/2022 08/02/22 | Sold | $518,000 | -0.4% | $171 / Sq Ft |
| 07/15/2022 07/15/22 | Pending | -- | -- | -- |
| 07/06/2022 07/06/22 | For Sale | $519,900 | -- | $171 / Sq Ft |
Tax History Compared to Growth
Tax History
| Year | Tax Paid | Tax Assessment Tax Assessment Total Assessment is a certain percentage of the fair market value that is determined by local assessors to be the total taxable value of land and additions on the property. | Land | Improvement |
|---|---|---|---|---|
| 2024 | $4,784 | $497,200 | $91,600 | $405,600 |
| 2023 | $4,215 | $463,200 | $77,100 | $386,100 |
| 2022 | $3,789 | $411,900 | $77,100 | $334,800 |
| 2021 | $3,664 | $378,700 | $77,100 | $301,600 |
| 2020 | $3,458 | $364,000 | $77,100 | $286,900 |
| 2019 | $3,399 | $357,800 | $77,000 | $280,800 |
| 2018 | $3,350 | $352,600 | $76,000 | $276,600 |
| 2017 | $3,366 | $350,600 | $74,000 | $276,600 |
| 2016 | $3,326 | $346,500 | $74,000 | $272,500 |
| 2015 | $3,320 | $343,200 | $72,000 | $271,200 |
| 2014 | $3,309 | $342,100 | $72,000 | $270,100 |
Agents Affiliated with this Home
-
Melissa Grohowski

Seller's Agent in 2022
Melissa Grohowski
Long & Foster
(804) 651-1595
10 in this area
51 Total Sales
-
Kyle Gragnani

Buyer's Agent in 2022
Kyle Gragnani
Long & Foster
(804) 398-0684
3 in this area
123 Total Sales
Map
Source: Central Virginia Regional MLS
MLS Number: 2216359
APN: 762-64-78-73-500-000
- 11719 Burray Rd
- 12618 Capernwray Terrace
- 12612 KernMacK Dr
- 12054 Buckrudy Terrace
- 12012 Buckrudy Terrace
- 12042 Buckrudy Terrace
- 12024 Buckrudy Terrace
- 12030 Buckrudy Terrace
- 8613 Mckibben Dr
- 11424 Shellharbor Ct
- 8611 Glendevon Ct
- 8510 Heathermist Ct
- 7943 Dunnottar Ct
- 11324 Regalia Dr
- 11436 Brant Hollow Ct
- 11401 Braidstone Ln
- 10819 Macandrew Ln
- 8 Abercrombie Dr
- 7 Abercrombie Dr
- 6 Abercrombie Dr
- 8407 Aviemore Ct
- 8413 Aviemore Ct
- 8401 Aviemore Ct
- 8201 Highland Glen Dr
- 8406 Aviemore Ct
- 8412 Aviemore Ct
- 8319 Kintail Dr
- 8187 Highland Glen Dr
- 8301 Kintail Dr
- 12001 Glen Kilchurn Dr
- 8313 Kintail Dr
- 8331 Kintail Dr
- 8337 Kintail Dr
- 8418 Aviemore Ct
- 8401 Kintail Dr
- 12007 Glen Kilchurn Dr
- 8419 Kintail Dr
- 12006 Glen Kilchurn Dr
- 8425 Kintail Dr
- 12012 Glen Kilchurn Dr
