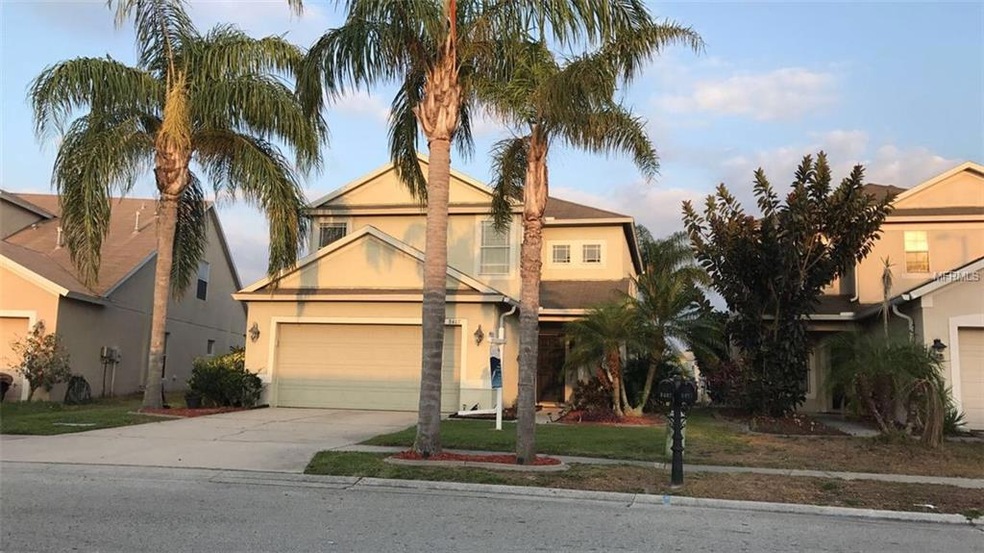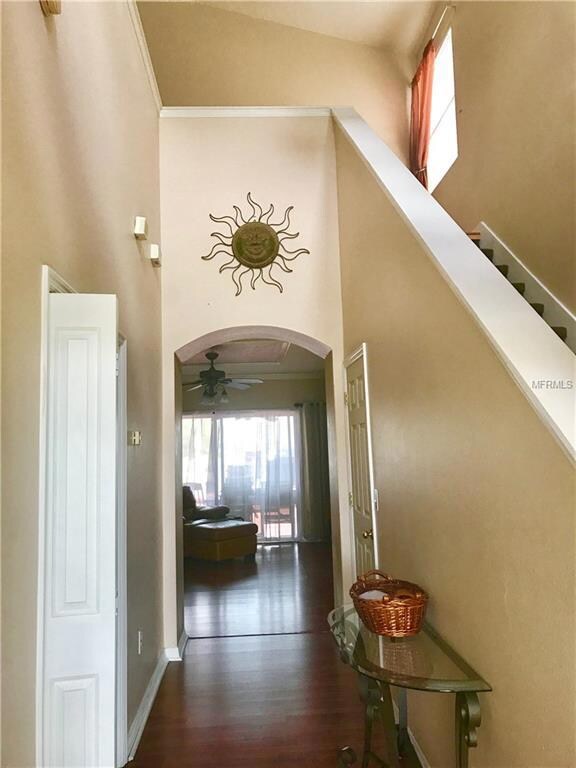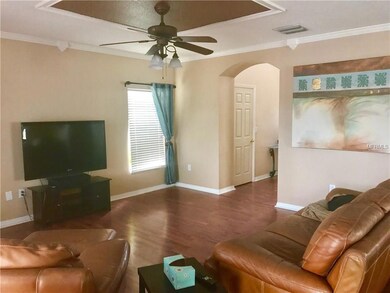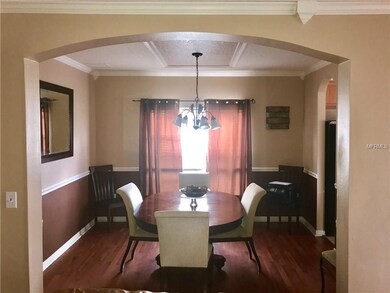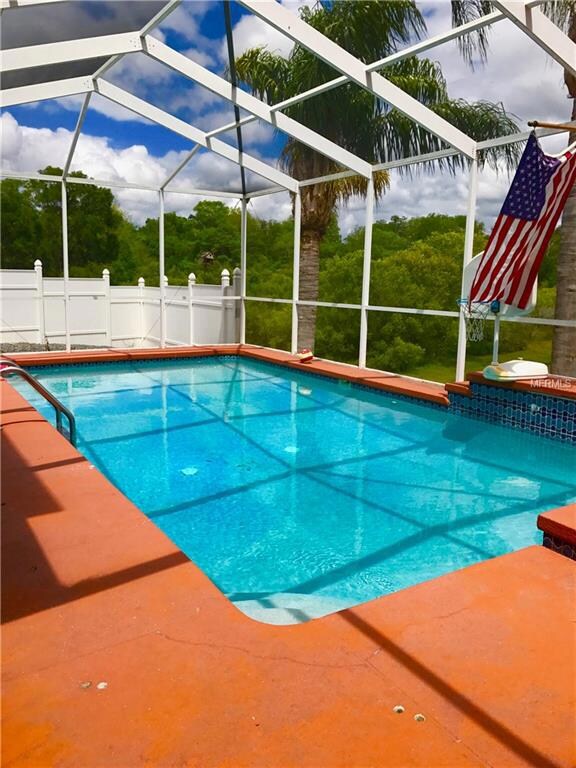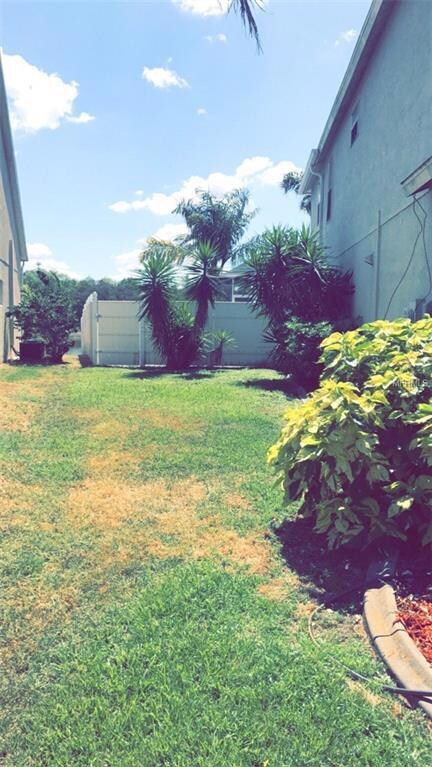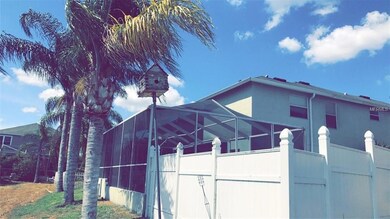
8407 Crescent Moon Dr New Port Richey, FL 34655
Seven Springs NeighborhoodHighlights
- Access To Pond
- Screened Pool
- Deck
- James W. Mitchell High School Rated A
- Pond View
- Private Lot
About This Home
As of May 2025Here we have a beautiful two-story pool home with waterfront and conservation views. The home has 5 bedrooms, 2 full bathrooms, 1 half bathroom with indoor utility area. Family room with crown molding opens to screened lanai and pool area with plenty of pool deck space for outdoor entertaining. The gas heated pool has security fencing and access to a small fenced area outdoors for family or pets. Kitchen features real wood cabinets, kitchen island and views of water and conservation area. Master bedroom is spacious with vaulted ceiling and features a large bathroom with a double vanity, garden tub, shower stall and walk-in closet. All 2nd story bedrooms have vaulted ceilings and there is a small area at top of stairway for computer station or loft. Home has security system and is wired for surround sound. Close to shopping,restaurants, YMCA, new Trinity Hospital, and short drive to Gulf beaches and Suncoast Parkway
Last Agent to Sell the Property
COASTAL PROPERTIES GROUP INTERNATIONAL Brokerage Phone: 727-493-1555 License #3003918 Listed on: 04/21/2017

Home Details
Home Type
- Single Family
Est. Annual Taxes
- $2,734
Year Built
- Built in 2003
Lot Details
- 5,751 Sq Ft Lot
- North Facing Home
- Child Gate Fence
- Private Lot
- Property is zoned PUD
HOA Fees
- $55 Monthly HOA Fees
Parking
- 2 Car Attached Garage
- Garage Door Opener
Property Views
- Pond
- Pool
Home Design
- Bi-Level Home
- Slab Foundation
- Shingle Roof
- Stucco
Interior Spaces
- 2,209 Sq Ft Home
- Crown Molding
- Ceiling Fan
- Blinds
- Sliding Doors
- Family Room
- Combination Dining and Living Room
- Bonus Room
- Storage Room
- Inside Utility
- Fire and Smoke Detector
- Attic
Kitchen
- Eat-In Kitchen
- Convection Oven
- Range with Range Hood
- Recirculated Exhaust Fan
- Microwave
- Freezer
- Dishwasher
- Solid Surface Countertops
- Solid Wood Cabinet
- Disposal
Flooring
- Laminate
- Ceramic Tile
Bedrooms and Bathrooms
- 5 Bedrooms
- Walk-In Closet
Laundry
- Laundry in unit
- Dryer
Eco-Friendly Details
- Ventilation
- Reclaimed Water Irrigation System
Pool
- Screened Pool
- Heated In Ground Pool
- Gunite Pool
- Fence Around Pool
Outdoor Features
- Access To Pond
- Deck
- Enclosed patio or porch
- Rain Gutters
Schools
- Seven Springs Elementary School
- Seven Springs Middle School
- J.W. Mitchell High School
Utilities
- Central Heating and Cooling System
- Heating System Uses Natural Gas
- Heat Pump System
- Gas Water Heater
- Cable TV Available
Community Details
- Hunting Creek Multi Family Subdivision
- The community has rules related to deed restrictions
- Planned Unit Development
Listing and Financial Details
- Visit Down Payment Resource Website
- Tax Lot 80
- Assessor Parcel Number 23-26-16-0070-00000-0800
Ownership History
Purchase Details
Home Financials for this Owner
Home Financials are based on the most recent Mortgage that was taken out on this home.Purchase Details
Home Financials for this Owner
Home Financials are based on the most recent Mortgage that was taken out on this home.Purchase Details
Purchase Details
Purchase Details
Home Financials for this Owner
Home Financials are based on the most recent Mortgage that was taken out on this home.Purchase Details
Home Financials for this Owner
Home Financials are based on the most recent Mortgage that was taken out on this home.Purchase Details
Home Financials for this Owner
Home Financials are based on the most recent Mortgage that was taken out on this home.Purchase Details
Similar Homes in New Port Richey, FL
Home Values in the Area
Average Home Value in this Area
Purchase History
| Date | Type | Sale Price | Title Company |
|---|---|---|---|
| Warranty Deed | $485,000 | Wollinka Wikle Title | |
| Warranty Deed | $235,000 | Trinity Title Of Pasco Inc | |
| Interfamily Deed Transfer | -- | Commonwealth Land Title Insu | |
| Quit Claim Deed | $35,000 | Associated Title | |
| Quit Claim Deed | -- | Associated Title Inc | |
| Warranty Deed | $293,000 | Associated Title Inc | |
| Corporate Deed | $194,701 | Partners/Builders Title Ltd | |
| Warranty Deed | $58,000 | -- |
Mortgage History
| Date | Status | Loan Amount | Loan Type |
|---|---|---|---|
| Open | $436,500 | New Conventional | |
| Previous Owner | $75,000 | Credit Line Revolving | |
| Previous Owner | $232,680 | New Conventional | |
| Previous Owner | $230,743 | FHA | |
| Previous Owner | $143,000 | Fannie Mae Freddie Mac | |
| Previous Owner | $26,444 | Unknown | |
| Previous Owner | $194,701 | VA |
Property History
| Date | Event | Price | Change | Sq Ft Price |
|---|---|---|---|---|
| 05/16/2025 05/16/25 | Sold | $485,000 | -2.8% | $220 / Sq Ft |
| 04/07/2025 04/07/25 | Pending | -- | -- | -- |
| 04/02/2025 04/02/25 | For Sale | $499,000 | +112.3% | $226 / Sq Ft |
| 08/17/2018 08/17/18 | Off Market | $235,000 | -- | -- |
| 08/24/2017 08/24/17 | Sold | $235,000 | -6.0% | $106 / Sq Ft |
| 07/23/2017 07/23/17 | Pending | -- | -- | -- |
| 07/20/2017 07/20/17 | For Sale | $249,999 | -3.8% | $113 / Sq Ft |
| 05/19/2017 05/19/17 | Pending | -- | -- | -- |
| 04/21/2017 04/21/17 | For Sale | $259,999 | -- | $118 / Sq Ft |
Tax History Compared to Growth
Tax History
| Year | Tax Paid | Tax Assessment Tax Assessment Total Assessment is a certain percentage of the fair market value that is determined by local assessors to be the total taxable value of land and additions on the property. | Land | Improvement |
|---|---|---|---|---|
| 2024 | $3,489 | $232,600 | -- | -- |
| 2023 | $3,358 | $225,830 | $0 | $0 |
| 2022 | $3,016 | $219,260 | $0 | $0 |
| 2021 | $2,957 | $212,880 | $38,063 | $174,817 |
| 2020 | $2,909 | $209,950 | $26,776 | $183,174 |
| 2019 | $2,858 | $205,231 | $0 | $0 |
| 2018 | $2,803 | $201,404 | $26,776 | $174,628 |
| 2017 | $3,147 | $193,022 | $26,776 | $166,246 |
| 2016 | $2,734 | $154,166 | $24,211 | $129,955 |
| 2015 | $2,549 | $140,046 | $24,211 | $115,835 |
| 2014 | $2,427 | $135,770 | $24,211 | $111,559 |
Agents Affiliated with this Home
-
Margot Toomey

Seller's Agent in 2025
Margot Toomey
COASTAL PROPERTIES GROUP INTERNATIONAL
(727) 515-1445
2 in this area
104 Total Sales
-
Mark Leongomez

Seller Co-Listing Agent in 2025
Mark Leongomez
COASTAL PROPERTIES GROUP INTERNATIONAL
(407) 312-2682
3 in this area
100 Total Sales
-
Diana Pomarico

Buyer's Agent in 2025
Diana Pomarico
PALERMO REAL ESTATE PROF. INC.
(727) 481-8363
1 in this area
118 Total Sales
-
Erin Humphrey

Seller's Agent in 2017
Erin Humphrey
COASTAL PROPERTIES GROUP INTERNATIONAL
(727) 422-7120
1 in this area
64 Total Sales
Map
Source: Stellar MLS
MLS Number: U7816299
APN: 23-26-16-0070-00000-0800
- 8335 Crescent Moon Dr
- 3721 Heron Island Dr
- 3609 Montclair Dr
- 8621 Bridgewater Dr
- 8700 Wind Mill Dr
- 8626 White Springs Dr
- 3228 Bryant Park Dr
- 3216 Bryant Park Dr
- 8294 Corner Pine Way
- 8299 Crescent Oaks Dr
- 7934 Aden Loop Unit 5A
- 8232 Crescent Oaks Dr
- 8833 Manos Cir Unit 14
- 8404 Fishhawk Ave
- 8304 Fishhawk Ave
- 8039 Old County Road 54 Unit 45
- 7979 Avenal Loop
- 4108 Woodtrail Blvd
- 8280 Rolling Tides Dr
- 4143 Gray Squirrel Ln
