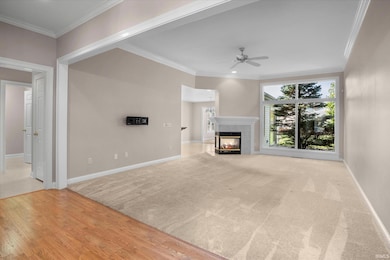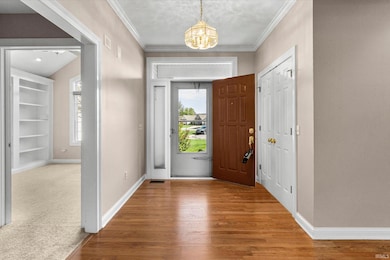8407 Hasta Ct Fort Wayne, IN 46815
Kensington Downs NeighborhoodEstimated payment $2,084/month
Highlights
- Primary Bedroom Suite
- Ranch Style House
- Cul-De-Sac
- Open Floorplan
- Backs to Open Ground
- 2 Car Attached Garage
About This Home
Looking for a turn-key, well-maintained home? This Villa is perfect! Large cul-de-sac lot in convenient location. Bright, open floor plan with welcoming foyer & double coat closet. Great room with wall of windows & two-way gas fireplace (enjoyed from kitchen, dining room and family room). Enclosed sunroom/all-season room for year-round enjoyment. 2 spacious bedrooms with walk-in closets & tray/cathedral ceilings. Primary suite with dual sinks, jetted tub, separate shower & glass block window. Den/optional 3rd bedroom with floor-to-ceiling built-ins. Kitchen with breakfast bar, pantry, under-cabinet lighting & ample storage. Laundry room with utility sink. Oversized garage with two work areas & extra storage. All appliances including washer and dryer stay. HOA Includes: mowing, snow removal, mulching, some trimming, irrigation, and painting of wood trim & front door.
Listing Agent
Keller Williams Realty Group Brokerage Email: whitneygrate@kw.com Listed on: 10/03/2025

Property Details
Home Type
- Condominium
Est. Annual Taxes
- $5,953
Year Built
- Built in 1999
Lot Details
- Backs to Open Ground
- Cul-De-Sac
HOA Fees
- $167 Monthly HOA Fees
Parking
- 2 Car Attached Garage
- Garage Door Opener
- Off-Street Parking
Home Design
- Ranch Style House
- Slab Foundation
- Vinyl Construction Material
Interior Spaces
- 1,926 Sq Ft Home
- Open Floorplan
- Built-in Bookshelves
- Woodwork
- Tray Ceiling
- Ceiling height of 9 feet or more
- Ceiling Fan
- Fireplace With Gas Starter
- Living Room with Fireplace
Kitchen
- Eat-In Kitchen
- Breakfast Bar
- Oven or Range
- Disposal
Bedrooms and Bathrooms
- 2 Bedrooms
- Primary Bedroom Suite
- Split Bedroom Floorplan
- 2 Full Bathrooms
- Garden Bath
Laundry
- Laundry on main level
- Washer and Gas Dryer Hookup
Attic
- Storage In Attic
- Pull Down Stairs to Attic
Outdoor Features
- Patio
Schools
- Haley Elementary School
- Blackhawk Middle School
- Snider High School
Utilities
- Forced Air Heating and Cooling System
- Heating System Uses Gas
Community Details
- Kensington Downs East Subdivision
Listing and Financial Details
- Assessor Parcel Number 02-08-35-331-002.000-072
Map
Home Values in the Area
Average Home Value in this Area
Tax History
| Year | Tax Paid | Tax Assessment Tax Assessment Total Assessment is a certain percentage of the fair market value that is determined by local assessors to be the total taxable value of land and additions on the property. | Land | Improvement |
|---|---|---|---|---|
| 2024 | $5,711 | $260,200 | $49,300 | $210,900 |
| 2022 | $2,367 | $210,800 | $49,300 | $161,500 |
| 2021 | $2,145 | $192,300 | $40,300 | $152,000 |
| 2020 | $1,991 | $182,400 | $40,300 | $142,100 |
| 2019 | $2,010 | $184,900 | $40,300 | $144,600 |
| 2018 | $1,896 | $173,600 | $40,300 | $133,300 |
| 2017 | $1,793 | $163,600 | $40,300 | $123,300 |
| 2016 | $1,771 | $163,800 | $40,300 | $123,500 |
| 2014 | $1,681 | $162,800 | $40,300 | $122,500 |
| 2013 | $1,696 | $164,400 | $40,300 | $124,100 |
Property History
| Date | Event | Price | List to Sale | Price per Sq Ft | Prior Sale |
|---|---|---|---|---|---|
| 11/14/2025 11/14/25 | Pending | -- | -- | -- | |
| 10/03/2025 10/03/25 | For Sale | $269,900 | +0.5% | $140 / Sq Ft | |
| 04/14/2022 04/14/22 | Sold | $268,500 | -0.5% | $139 / Sq Ft | View Prior Sale |
| 03/11/2022 03/11/22 | Pending | -- | -- | -- | |
| 03/10/2022 03/10/22 | For Sale | $269,900 | +87.3% | $140 / Sq Ft | |
| 04/04/2013 04/04/13 | Sold | $144,100 | -3.9% | $75 / Sq Ft | View Prior Sale |
| 03/04/2013 03/04/13 | Pending | -- | -- | -- | |
| 01/08/2013 01/08/13 | For Sale | $149,900 | -- | $78 / Sq Ft |
Purchase History
| Date | Type | Sale Price | Title Company |
|---|---|---|---|
| Special Warranty Deed | $144,100 | Total Title | |
| Sheriffs Deed | $119,627 | None Available | |
| Personal Reps Deed | $268,500 | Metropolitan Title |
Mortgage History
| Date | Status | Loan Amount | Loan Type |
|---|---|---|---|
| Previous Owner | $114,100 | New Conventional |
Source: Indiana Regional MLS
MLS Number: 202540111
APN: 02-08-35-331-002.000-072
- 1735 Trotter Ct
- 2101 White Plains Ct
- 7801 Tipperary Trail
- 2626 Darwood Grove
- 1634 White Fawn Dr
- 2719 Kingsland Ct
- 8245 Caverango Blvd
- 8289 Caverango Blvd
- 1312 Kayenta Trail
- 8768 Grand Forest Dr
- 8267 Caverango Blvd
- 7819 Welshire Blvd
- 8507 Sandstone Ct
- 1395 Montura Cove Unit 5
- 8108 Newfield Dr
- 2712 Rolling Meadows Ln
- 8320 Caverango Blvd Unit 21
- 1334 Kayenta Trail Unit 28
- 8513 Maple Bluff Ct
- 1704 Pinelock Ct






