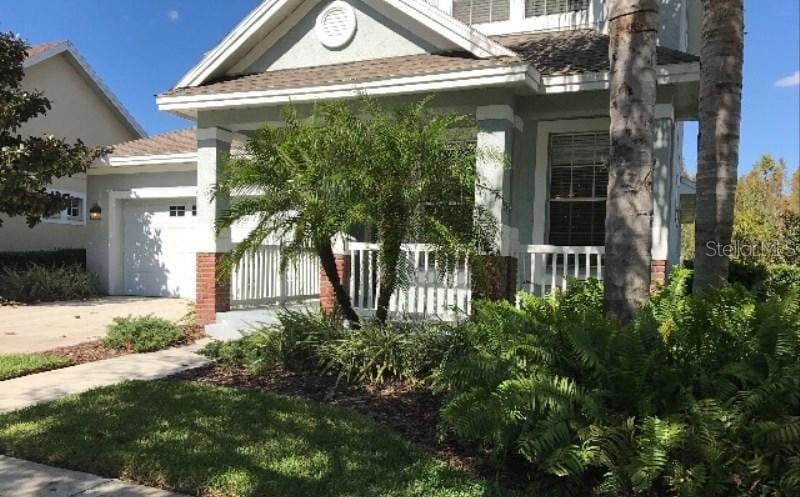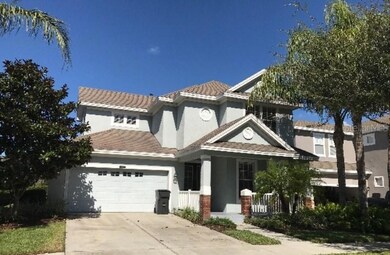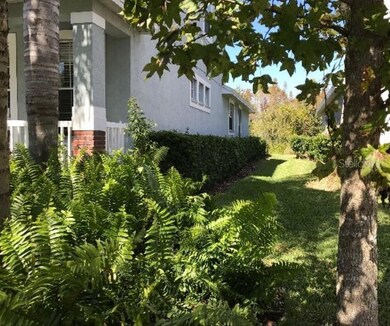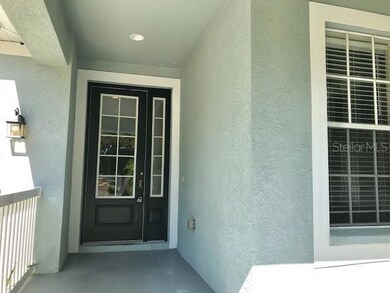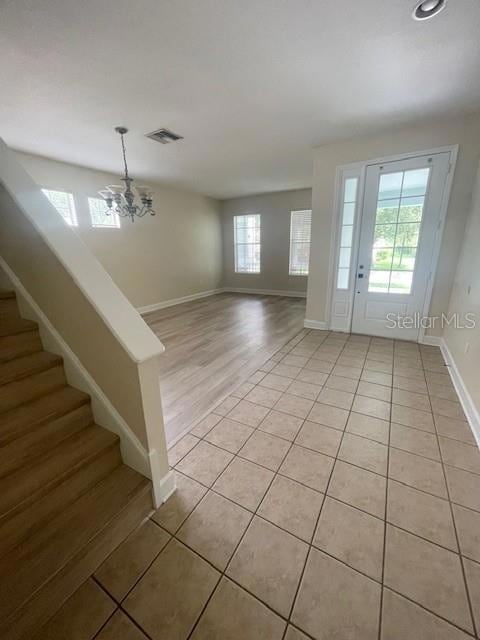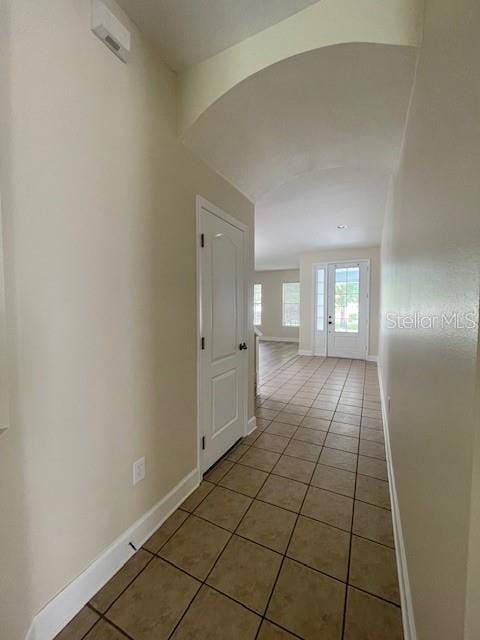8407 Lagerfeld Dr Land O Lakes, FL 34637
Connerton Village NeighborhoodHighlights
- Great Room
- Enclosed patio or porch
- Eat-In Kitchen
- Land O' Lakes High School Rated A
- 2 Car Attached Garage
- Walk-In Closet
About This Home
Awesome 4 Bedrooms, 2.5 Baths, 2 Car Garage located in the community of Connerton. Very clean, new flooring throughout - no carpeting - new painting throughout. Living Room Dining Room combination. Large open Kitchen features lots of cabinets, breakfast bar, pantry, eat-in space, inside separate laundry room. Opens to large Gathering Room with Slider Doors to Patio. Primary Bedroom located downstairs is large and plenty of room for all your furniture. Private full Bathroom with Walk-In Shower, separate Garden Tub, double vanity sinks and large Closet. 3 Bedrooms located upstairs are adequately sized, one of these Bedrooms has another Walk-In Closet. Another full Bathroom located upstairs. 1/2 Bathroom located Downstairs. Beautiful front porch has plenty of room for relaxing. Connerton offers Pool, Playgrounds, Walking Trail.
Last Listed By
FLORIDA HOME REALTY GROUP, LLC Brokerage Phone: 813-523-2280 License #3228857 Listed on: 06/02/2025
Home Details
Home Type
- Single Family
Est. Annual Taxes
- $7,932
Year Built
- Built in 2006
Parking
- 2 Car Attached Garage
Home Design
- Bi-Level Home
Interior Spaces
- 2,371 Sq Ft Home
- Window Treatments
- Great Room
- Combination Dining and Living Room
Kitchen
- Eat-In Kitchen
- Range
- Microwave
- Dishwasher
- Disposal
Flooring
- Laminate
- Tile
Bedrooms and Bathrooms
- 4 Bedrooms
- Walk-In Closet
Laundry
- Laundry in unit
- Dryer
- Washer
Utilities
- Central Air
- Heating Available
Additional Features
- Enclosed patio or porch
- 8,359 Sq Ft Lot
Listing and Financial Details
- Residential Lease
- Security Deposit $2,800
- Property Available on 6/2/25
- Tenant pays for cleaning fee, re-key fee
- $45 Application Fee
- Assessor Parcel Number 18-25-26-007.0-011.00-013.0
Community Details
Overview
- Property has a Home Owners Association
- Green Acres Association
- Connerton Village 01 Prcl 103 Subdivision
Pet Policy
- 2 Pets Allowed
- $300 Pet Fee
- Dogs Allowed
- Breed Restrictions
- Medium pets allowed
Map
Source: Stellar MLS
MLS Number: TB8392579
APN: 26-25-18-0070-01100-0130
- 8442 Lagerfeld Dr
- 20200 Lace Cascade Rd
- 20142 Lace Cascade Rd
- 20537 Lace Cascade Rd
- 8141 Ambersweet Place
- 8148 Ambersweet Place
- 8128 Ambersweet Place
- 8049 Sanguinelli Rd
- 8116 Sanguinelli Rd
- 9340 Gladsome Dr
- 8837 Garden Party Dr
- 17729 Nectar Flume Dr
- 17677 Nectar Flume Dr
- 17399 Nectar Flume Dr
- 17656 Nectar Flume Dr
- 21042 Diamonte Dr
- 8720 Savory Walk Dr
- 21046 Passive Porch Dr
- 8226 Summer Brook Ct
- 8219 Summer Brook Ct
