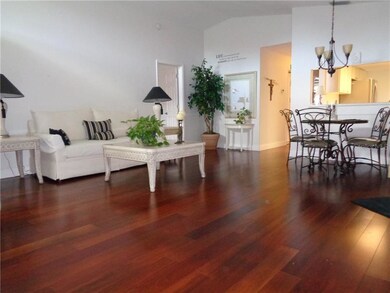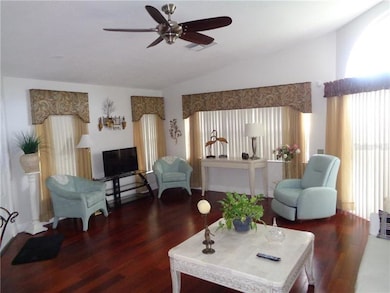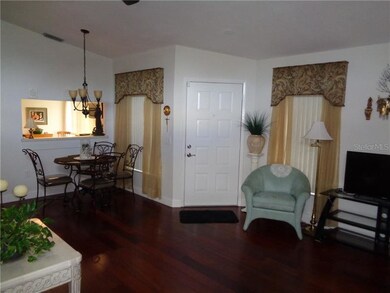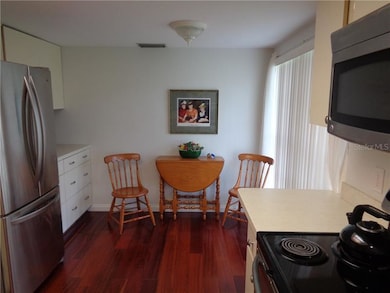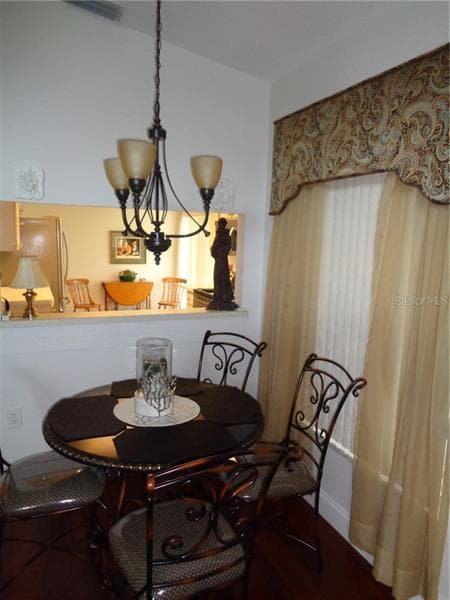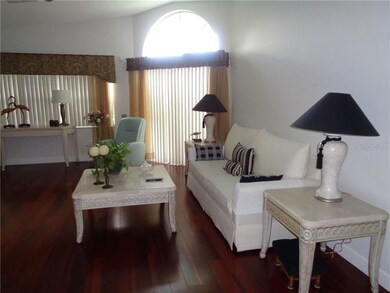
8407 Monaco Dr Unit 51 Port Richey, FL 34668
Timber Oaks NeighborhoodHighlights
- Fitness Center
- Senior Community
- Open Floorplan
- Fishing
- Pond View
- Deck
About This Home
As of February 2018Detached villa in the very desirable Capri Village of Timber Oaks. Enjoy this light and airy villa with cathedral ceilings, updated bathrooms and good sized bedrooms. The eat-in kitchen features stainless appliances and the entire home (except bathrooms) has engineered hardwood flooring. Very pretty! The lanai is enclosed and offers a serene view of a pond. The 2 car garage is rare for these villas and adds significant value to the property. No flood insurance is required and there's no record of any sink hole claims. Timber Oaks offers a club house, tennis courts, heated pool, hot tub, fitness center, performing arts center, sewing room, billiards room, card and poker rooms, library and computer room and a friendly staff to help you! It's an amazing lifestyle. The condo fee covers the exterior of the building (including the roof & painting), trash collection, pest control, lawn maintenance and even basic cable. You'll have plenty of time to enjoy the amenities since everything is taken care of for you. See it today as it may be under contract tomorrow!
Last Agent to Sell the Property
Kathleen Christian
License #675323 Listed on: 01/23/2018
Property Details
Home Type
- Condominium
Est. Annual Taxes
- $694
Year Built
- Built in 1988
Lot Details
- End Unit
- East Facing Home
- Irrigation
- Landscaped with Trees
- Condo Land Included
HOA Fees
- $47 Monthly HOA Fees
Parking
- 2 Car Attached Garage
- Garage Door Opener
- Open Parking
Property Views
- Pond
- Park or Greenbelt
Home Design
- Contemporary Architecture
- Slab Foundation
- Shingle Roof
- Block Exterior
Interior Spaces
- 1,290 Sq Ft Home
- 1-Story Property
- Open Floorplan
- Cathedral Ceiling
- Ceiling Fan
- Blinds
- Sliding Doors
- Great Room
- Attic
Kitchen
- Eat-In Kitchen
- Range
- Microwave
- Dishwasher
- Disposal
Flooring
- Engineered Wood
- Ceramic Tile
Bedrooms and Bathrooms
- 2 Bedrooms
- Split Bedroom Floorplan
- Walk-In Closet
- 2 Full Bathrooms
Laundry
- Laundry in unit
- Dryer
- Washer
Home Security
Outdoor Features
- Deck
- Covered patio or porch
- Rain Gutters
Utilities
- Central Heating and Cooling System
- Electric Water Heater
- Cable TV Available
Listing and Financial Details
- Down Payment Assistance Available
- Homestead Exemption
- Visit Down Payment Resource Website
- Legal Lot and Block 51 / 0040
- Assessor Parcel Number 11-25-16-0040-00000-0510
Community Details
Overview
- Senior Community
- Association fees include cable TV, community pool, escrow reserves fund, maintenance structure, ground maintenance, pest control, recreational facilities, trash
- 02 Capri Village Condo Subdivision
- Association Owns Recreation Facilities
- The community has rules related to deed restrictions
- Rental Restrictions
Recreation
- Tennis Courts
- Recreation Facilities
- Fitness Center
- Community Pool
- Community Spa
- Fishing
- Park
Pet Policy
- Pets up to 25 lbs
- 1 Pet Allowed
Security
- Fire and Smoke Detector
Ownership History
Purchase Details
Purchase Details
Purchase Details
Purchase Details
Purchase Details
Home Financials for this Owner
Home Financials are based on the most recent Mortgage that was taken out on this home.Purchase Details
Home Financials for this Owner
Home Financials are based on the most recent Mortgage that was taken out on this home.Purchase Details
Similar Homes in Port Richey, FL
Home Values in the Area
Average Home Value in this Area
Purchase History
| Date | Type | Sale Price | Title Company |
|---|---|---|---|
| Interfamily Deed Transfer | -- | Accommodation | |
| Warranty Deed | $120,000 | Master Title Services Inc | |
| Interfamily Deed Transfer | -- | Attorney | |
| Warranty Deed | $78,214 | Dba Sunset Title Services | |
| Warranty Deed | $170,000 | Keystone Title Agency Inc | |
| Quit Claim Deed | -- | -- | |
| Warranty Deed | $70,000 | -- |
Mortgage History
| Date | Status | Loan Amount | Loan Type |
|---|---|---|---|
| Previous Owner | $153,000 | Fannie Mae Freddie Mac | |
| Previous Owner | $28,000 | New Conventional |
Property History
| Date | Event | Price | Change | Sq Ft Price |
|---|---|---|---|---|
| 08/17/2018 08/17/18 | Off Market | $96,000 | -- | -- |
| 02/13/2018 02/13/18 | Sold | $120,000 | +0.8% | $93 / Sq Ft |
| 01/24/2018 01/24/18 | Pending | -- | -- | -- |
| 01/23/2018 01/23/18 | For Sale | $119,000 | +24.0% | $92 / Sq Ft |
| 07/07/2014 07/07/14 | Sold | $96,000 | -9.3% | $70 / Sq Ft |
| 06/21/2014 06/21/14 | Pending | -- | -- | -- |
| 05/29/2014 05/29/14 | Price Changed | $105,900 | -3.6% | $77 / Sq Ft |
| 04/28/2014 04/28/14 | For Sale | $109,900 | -- | $80 / Sq Ft |
Tax History Compared to Growth
Tax History
| Year | Tax Paid | Tax Assessment Tax Assessment Total Assessment is a certain percentage of the fair market value that is determined by local assessors to be the total taxable value of land and additions on the property. | Land | Improvement |
|---|---|---|---|---|
| 2024 | $1,785 | $133,910 | -- | -- |
| 2023 | $1,711 | $130,010 | $0 | $0 |
| 2022 | $1,534 | $126,229 | $4,138 | $122,091 |
| 2021 | $1,775 | $100,677 | $4,138 | $96,539 |
| 2020 | $1,657 | $95,068 | $4,138 | $90,930 |
| 2019 | $1,469 | $74,846 | $4,138 | $70,708 |
| 2018 | $1,435 | $75,942 | $4,138 | $71,804 |
| 2017 | $694 | $62,687 | $0 | $0 |
| 2016 | $668 | $63,581 | $0 | $0 |
| 2015 | $620 | $63,562 | $0 | $0 |
| 2014 | -- | $65,368 | $4,138 | $61,230 |
Agents Affiliated with this Home
-
K
Seller's Agent in 2018
Kathleen Christian
-

Buyer's Agent in 2018
Susan McCarragher
BHHS FLORIDA PROPERTIES GROUP
(352) 238-0625
3 in this area
113 Total Sales
-

Seller's Agent in 2014
Tracie Trotter
RE/MAX
(727) 514-4505
87 Total Sales
Map
Source: Stellar MLS
MLS Number: W7637258
APN: 11-25-16-0040-00000-0510
- 8336 Monaco Dr Unit A
- 11653 Orleans Ln
- 11541 Orleans Ln Unit 15A
- 11715 Salmon Dr
- 11733 Rolling Pine Ln
- 11735 Rolling Pine Ln
- 11422 Brown Bear Ln
- 11743 Rolling Pine Ln Unit 17
- 11725 Spring Tree Ln
- 8206 Leafy Ct
- 8320 High Point Cir Unit 5
- 8130 Braddock Cir Unit 3
- 8629 Wolf Den Trail
- 8110 Bismark Ct
- 8718 Honeycomb Dr
- 8720 Briar Patch Dr
- 8131 Braddock Cir Unit 1
- 11241 Dollar Lake Dr Unit 5
- 11635 Fox Run
- 8141 Bugle Ct Unit 1

