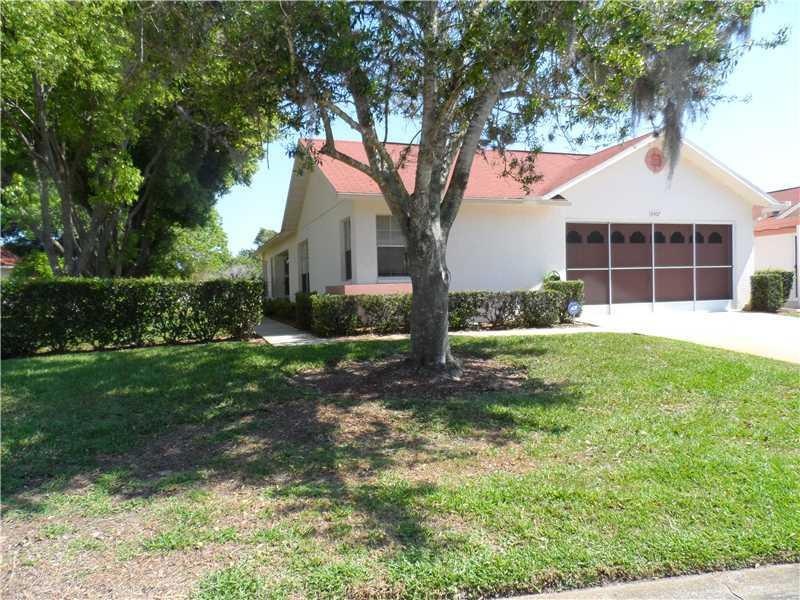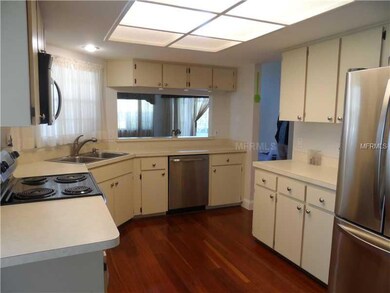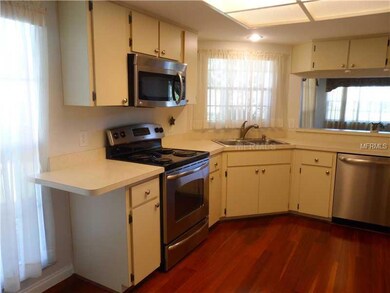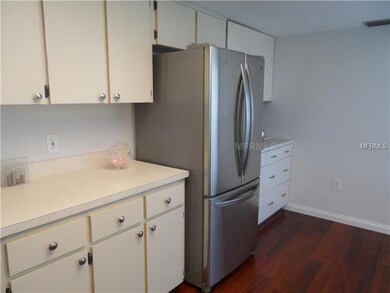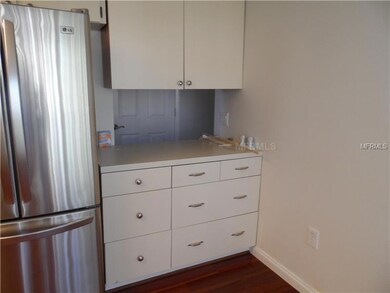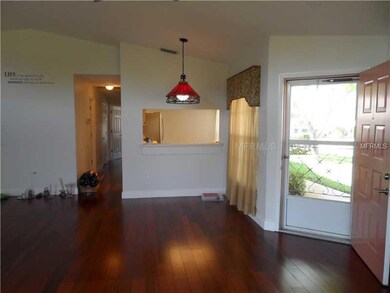
8407 Monaco Dr Unit 51 Port Richey, FL 34668
Timber Oaks NeighborhoodHighlights
- Senior Community
- Deck
- Wood Flooring
- Pond View
- Cathedral Ceiling
- End Unit
About This Home
As of February 2018Step into the unparalleled quality of this remodeled villa! Great room with real wood floors, custom window treatments, new fans & light fixtures. Eat in kitchen with newer stainless steel appliances, plenty of cabinets for storage. Both bathrooms are remodeled, designer tile in both. New A/C, water heater, garage door opener, garbage disposal, new six panel doors. Stand alone villa, end unit, green space in front. 55+ community, club house, pool, hot tub, tennis, shuffleboard. Great location close to shopping, beaches, hospitals, restaurants, easy commute to Tampa.
Home Details
Home Type
- Single Family
Est. Annual Taxes
- $1,047
Year Built
- Built in 1988
Lot Details
- 6,447 Sq Ft Lot
- South Facing Home
- Mature Landscaping
- Corner Lot
- Irrigation
- Property is zoned MF1
Parking
- 2 Car Attached Garage
- Garage Door Opener
Home Design
- Villa
- Slab Foundation
- Shingle Roof
- Block Exterior
- Stucco
Interior Spaces
- 1,380 Sq Ft Home
- Cathedral Ceiling
- Ceiling Fan
- Blinds
- Great Room
- Pond Views
Kitchen
- Eat-In Kitchen
- Range
- Microwave
- Dishwasher
Flooring
- Wood
- Ceramic Tile
Bedrooms and Bathrooms
- 2 Bedrooms
- Split Bedroom Floorplan
- Walk-In Closet
- 2 Full Bathrooms
Home Security
- Security System Owned
- Fire and Smoke Detector
Outdoor Features
- Deck
- Screened Patio
- Porch
Utilities
- Central Heating and Cooling System
- Electric Water Heater
Listing and Financial Details
- Visit Down Payment Resource Website
- Tax Lot 0510
- Assessor Parcel Number 11-25-16-0040-00000-0510
Community Details
Overview
- Senior Community
- No Home Owners Association
- Association fees include pool, escrow reserves fund, insurance, maintenance structure, ground maintenance, recreational facilities
- Timber Oaks/ Two Capri Village Condo Ph I Subdivision
Recreation
- Community Pool
Ownership History
Purchase Details
Purchase Details
Purchase Details
Purchase Details
Purchase Details
Home Financials for this Owner
Home Financials are based on the most recent Mortgage that was taken out on this home.Purchase Details
Home Financials for this Owner
Home Financials are based on the most recent Mortgage that was taken out on this home.Purchase Details
Similar Homes in the area
Home Values in the Area
Average Home Value in this Area
Purchase History
| Date | Type | Sale Price | Title Company |
|---|---|---|---|
| Interfamily Deed Transfer | -- | Accommodation | |
| Warranty Deed | $120,000 | Master Title Services Inc | |
| Interfamily Deed Transfer | -- | Attorney | |
| Warranty Deed | $78,214 | Dba Sunset Title Services | |
| Warranty Deed | $170,000 | Keystone Title Agency Inc | |
| Quit Claim Deed | -- | -- | |
| Warranty Deed | $70,000 | -- |
Mortgage History
| Date | Status | Loan Amount | Loan Type |
|---|---|---|---|
| Previous Owner | $153,000 | Fannie Mae Freddie Mac | |
| Previous Owner | $28,000 | New Conventional |
Property History
| Date | Event | Price | Change | Sq Ft Price |
|---|---|---|---|---|
| 08/17/2018 08/17/18 | Off Market | $96,000 | -- | -- |
| 02/13/2018 02/13/18 | Sold | $120,000 | +0.8% | $93 / Sq Ft |
| 01/24/2018 01/24/18 | Pending | -- | -- | -- |
| 01/23/2018 01/23/18 | For Sale | $119,000 | +24.0% | $92 / Sq Ft |
| 07/07/2014 07/07/14 | Sold | $96,000 | -9.3% | $70 / Sq Ft |
| 06/21/2014 06/21/14 | Pending | -- | -- | -- |
| 05/29/2014 05/29/14 | Price Changed | $105,900 | -3.6% | $77 / Sq Ft |
| 04/28/2014 04/28/14 | For Sale | $109,900 | -- | $80 / Sq Ft |
Tax History Compared to Growth
Tax History
| Year | Tax Paid | Tax Assessment Tax Assessment Total Assessment is a certain percentage of the fair market value that is determined by local assessors to be the total taxable value of land and additions on the property. | Land | Improvement |
|---|---|---|---|---|
| 2024 | $1,785 | $133,910 | -- | -- |
| 2023 | $1,711 | $130,010 | $0 | $0 |
| 2022 | $1,534 | $126,229 | $4,138 | $122,091 |
| 2021 | $1,775 | $100,677 | $4,138 | $96,539 |
| 2020 | $1,657 | $95,068 | $4,138 | $90,930 |
| 2019 | $1,469 | $74,846 | $4,138 | $70,708 |
| 2018 | $1,435 | $75,942 | $4,138 | $71,804 |
| 2017 | $694 | $62,687 | $0 | $0 |
| 2016 | $668 | $63,581 | $0 | $0 |
| 2015 | $620 | $63,562 | $0 | $0 |
| 2014 | -- | $65,368 | $4,138 | $61,230 |
Agents Affiliated with this Home
-

Seller's Agent in 2018
Kathleen Christian
-
Susan McCarragher

Buyer's Agent in 2018
Susan McCarragher
BHHS FLORIDA PROPERTIES GROUP
(352) 238-0625
2 in this area
114 Total Sales
-
Tracie Trotter

Seller's Agent in 2014
Tracie Trotter
RE/MAX
(727) 514-4505
88 Total Sales
Map
Source: Stellar MLS
MLS Number: W7538478
APN: 11-25-16-0040-00000-0510
- 11445 Orleans Ln Unit 12C
- 11526 Forest Run Ct
- 11715 Salmon Dr
- 11735 Rolling Pine Ln
- 8600 Briar Patch Dr
- 11430 Nature Trail
- 11743 Rolling Pine Ln Unit 17
- 8525 Gandy Ln
- 8206 Leafy Ct
- 8130 Merrimac Dr
- 11337 Versailles Ln Unit F
- 11737 Spring Tree Ln
- 8111 Merrimac Dr
- 8130 Braddock Cir Unit 3
- 8110 Bismark Ct
- 8150 Braddock Cir Unit 4
- 8210 Sulky Ct Unit 5
- 11231 Dollar Lake Dr Unit 1
- 11231 Dollar Lake Dr Unit 6
- 11241 Dollar Lake Dr Unit 5
