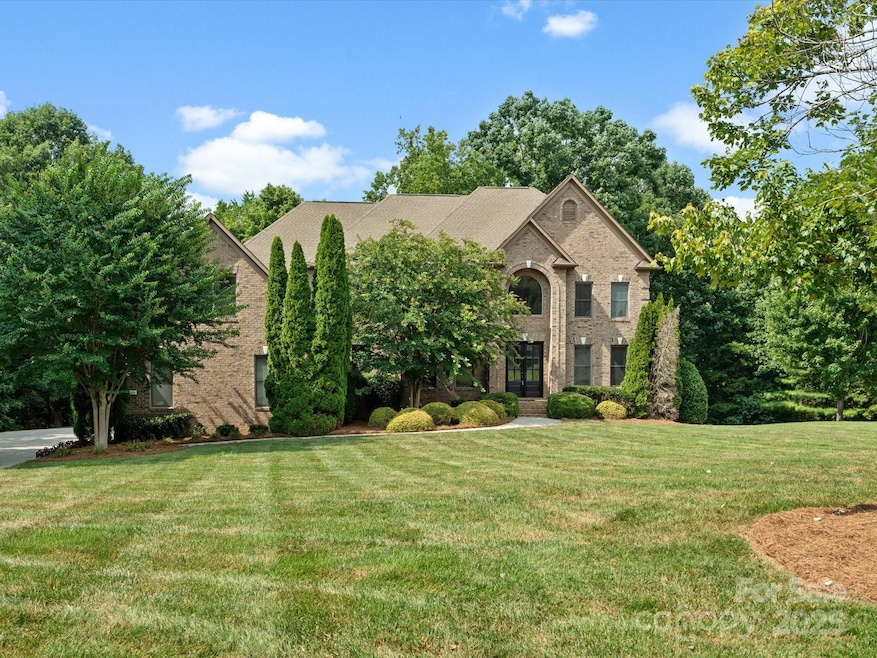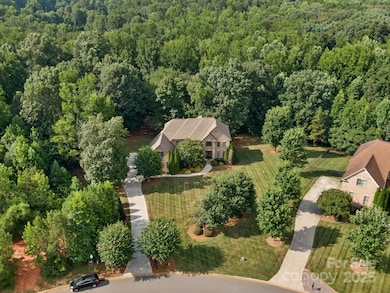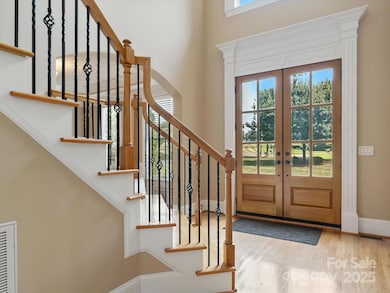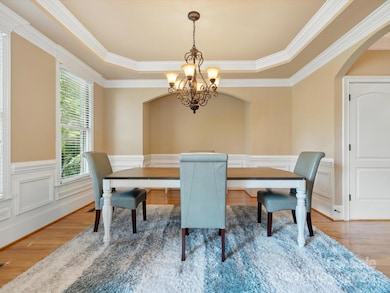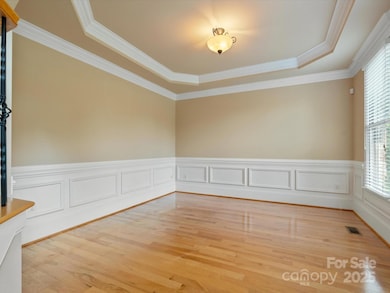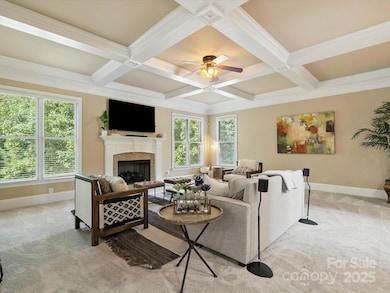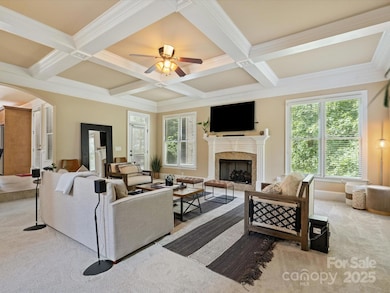8407 Rolling Fields Rd Charlotte, NC 28227
Estimated payment $6,980/month
Highlights
- 2.02 Acre Lot
- Open Floorplan
- Wooded Lot
- Bain Elementary Rated A-
- Private Lot
- Transitional Architecture
About This Home
Welcome to the perfect entertaining home! This beautifully landscaped estate is located on 2 acres & features 6BRs, 6.5BAs & a finished basement! As you enter, you’re greeted by a grand 2-story foyer, a family room w.coffered ceiling & fireplace & a well appointed kitchen featuring stainless appliances, a gas range, & a wine fridge. A guest suite, formal dining room, office & laundry completes the main level. On the upper level you will find the primary suite featuring 2 walk-in closets, a sitting room, & a luxury bath, 3 generous size secondary bedrooms each w. ensuite bathrooms & a huge bonus room. The basement is an entertainer’s dream featuring a full kitchen, guest quarters, home theater, gym, great room w. fireplace & bar. Enjoying the outdoors is easy from the screened porch or covered patio. Great location minutes to Olde Sycamore Golf Club & downtown Mint Hill where you can enjoy walking to outdoor dining spots & farmers market. See site plan for possible pool location.
Listing Agent
RE/MAX Executive Brokerage Email: brian@thebelchergroup.com License #224195 Listed on: 07/12/2025

Home Details
Home Type
- Single Family
Year Built
- Built in 2007
Lot Details
- 2.02 Acre Lot
- Private Lot
- Irrigation
- Wooded Lot
HOA Fees
- $71 Monthly HOA Fees
Parking
- 3 Car Attached Garage
Home Design
- Transitional Architecture
- Four Sided Brick Exterior Elevation
Interior Spaces
- 2-Story Property
- Open Floorplan
- Wet Bar
- Bar Fridge
- Ceiling Fan
- Entrance Foyer
- Great Room with Fireplace
- Recreation Room with Fireplace
- Screened Porch
- Pull Down Stairs to Attic
- Home Security System
- Laundry Room
Kitchen
- Breakfast Bar
- Walk-In Pantry
- Built-In Double Oven
- Gas Cooktop
- Microwave
- Ice Maker
- Dishwasher
- Wine Refrigerator
- Kitchen Island
- Disposal
Flooring
- Wood
- Carpet
- Tile
Bedrooms and Bathrooms
- Walk-In Closet
- Garden Bath
Finished Basement
- Walk-Out Basement
- Basement Fills Entire Space Under The House
- Interior and Exterior Basement Entry
- Natural lighting in basement
Outdoor Features
- Patio
Schools
- Bain Elementary School
- Mint Hill Middle School
- Independence High School
Utilities
- Forced Air Heating and Cooling System
- Heating System Uses Natural Gas
- Gas Water Heater
- Septic Tank
Community Details
- Cusick Association, Phone Number (704) 544-7779
- Plantation Falls Subdivision
- Mandatory home owners association
Listing and Financial Details
- Assessor Parcel Number 197-221-31
Map
Home Values in the Area
Average Home Value in this Area
Tax History
| Year | Tax Paid | Tax Assessment Tax Assessment Total Assessment is a certain percentage of the fair market value that is determined by local assessors to be the total taxable value of land and additions on the property. | Land | Improvement |
|---|---|---|---|---|
| 2025 | $7,170 | $1,005,600 | $212,800 | $792,800 |
| 2024 | $7,170 | $1,005,600 | $212,800 | $792,800 |
| 2023 | $7,065 | $1,005,600 | $212,800 | $792,800 |
| 2022 | $5,144 | $585,400 | $103,500 | $481,900 |
| 2021 | $5,144 | $585,400 | $103,500 | $481,900 |
| 2020 | $5,144 | $585,400 | $103,500 | $481,900 |
| 2019 | $5,138 | $585,400 | $103,500 | $481,900 |
| 2018 | $6,017 | $547,900 | $49,700 | $498,200 |
| 2017 | $5,973 | $547,900 | $49,700 | $498,200 |
| 2016 | $5,969 | $547,900 | $49,700 | $498,200 |
| 2015 | $6,028 | $547,900 | $49,700 | $498,200 |
| 2014 | $6,441 | $595,300 | $76,500 | $518,800 |
Property History
| Date | Event | Price | List to Sale | Price per Sq Ft |
|---|---|---|---|---|
| 02/07/2026 02/07/26 | Pending | -- | -- | -- |
| 01/03/2026 01/03/26 | Price Changed | $1,225,000 | -2.0% | $185 / Sq Ft |
| 11/12/2025 11/12/25 | For Sale | $1,250,000 | 0.0% | $189 / Sq Ft |
| 11/08/2025 11/08/25 | Off Market | $1,250,000 | -- | -- |
| 09/10/2025 09/10/25 | Pending | -- | -- | -- |
| 08/16/2025 08/16/25 | Price Changed | $1,250,000 | -2.0% | $189 / Sq Ft |
| 08/02/2025 08/02/25 | Price Changed | $1,275,000 | -1.9% | $192 / Sq Ft |
| 07/12/2025 07/12/25 | For Sale | $1,300,000 | -- | $196 / Sq Ft |
Purchase History
| Date | Type | Sale Price | Title Company |
|---|---|---|---|
| Special Warranty Deed | $357,000 | None Available | |
| Warranty Deed | $713,000 | None Available | |
| Special Warranty Deed | $530,000 | None Available |
Mortgage History
| Date | Status | Loan Amount | Loan Type |
|---|---|---|---|
| Previous Owner | $583,550 | Purchase Money Mortgage | |
| Previous Owner | $548,000 | Purchase Money Mortgage |
Source: Canopy MLS (Canopy Realtor® Association)
MLS Number: 4278649
APN: 197-221-31
- 10131 Whispering Falls Ave
- 10110 Whispering Falls Ave
- 7909 Plantation Falls Ln
- 8102 Rolling Fields Rd
- 9113 Brief Rd
- 9920 Stonebridge Way
- 00 Brief Rd
- 9420 Fairview Rd
- 12009 Wild Ginger Ln
- 9143 Brief Rd
- 7918 Silver Maple Ln
- 10317 Clubhouse View Ln
- 7922 Silver Maple Ln
- 9525 Brief Rd
- 8857 Dartmoor Place
- 8591 Bartlett Rd
- 10929 Sycamore Club Dr
- 000 N Carolina 218
- 00 N Carolina 218
- 1865 Rock Hill Church Rd Unit 3
Ask me questions while you tour the home.
