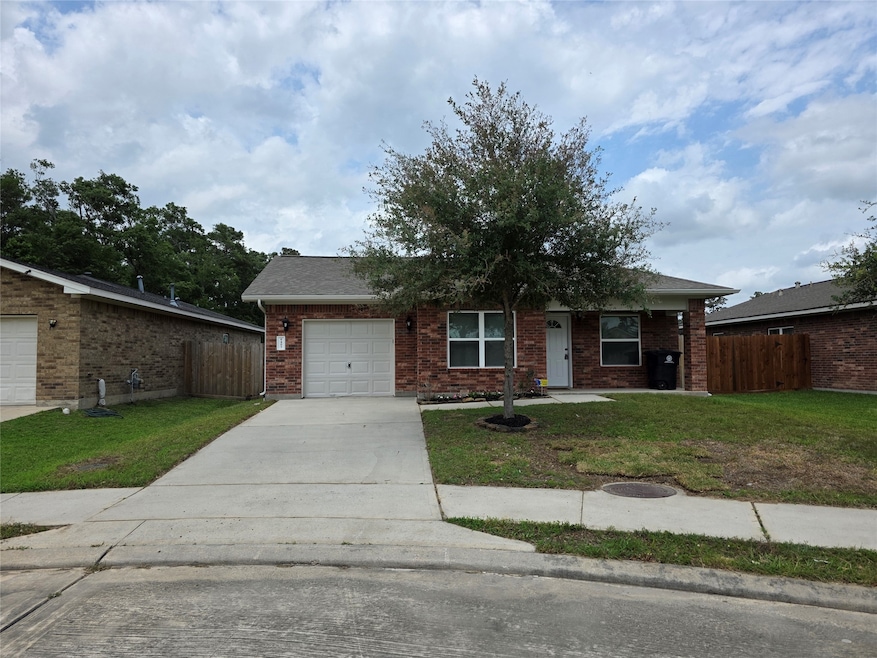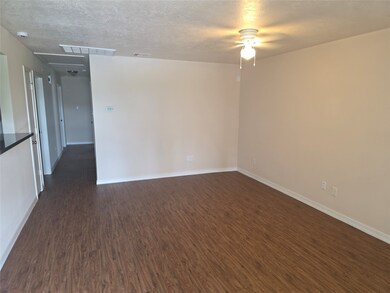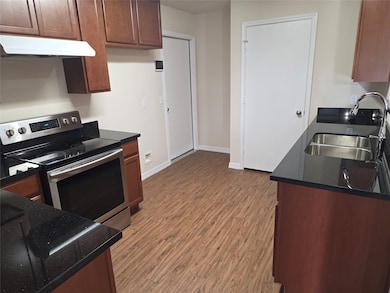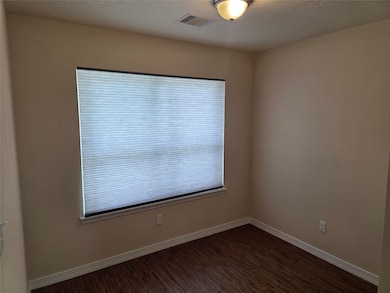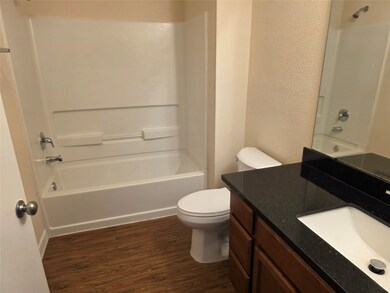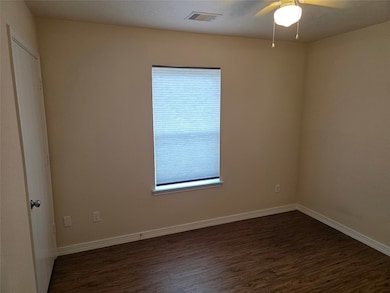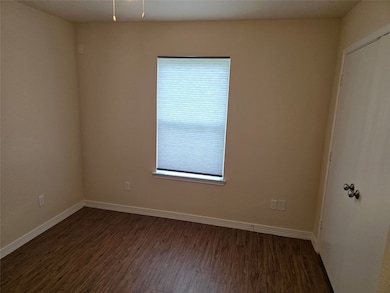
8407 Shady Vista Ct Houston, TX 77028
East Houston NeighborhoodEstimated payment $1,340/month
Highlights
- Traditional Architecture
- 1 Car Attached Garage
- Central Heating and Cooling System
- Cul-De-Sac
- Vinyl Plank Flooring
- South Facing Home
About This Home
Step into comfort and charm with this inviting 3-bedroom, 2-bath home nestled in a quiet cul-de-sac. Designed with simplicity and warmth in mind, this cozy residence features an all-brick exterior that not only adds timeless curb appeal but also offers low maintenance and lasting durability.Inside, you'll find a remodeled and thoughtfully laid-out floor plan ideal for first-time homeowners. The open living space flows into a bright kitchen and dining area, perfect for everyday living or entertaining loved ones. Each bedroom provides a peaceful retreat, with the primary suite including its own private bath.Surrounded by a tranquil setting and conveniently located just minutes from major highways, this home combines the best of nature and city access. Whether you're just starting your journey or looking to settle into something manageable and welcoming, 8407 Shady Vista Ct is the ideal place to call home.The home will be sold affordably to a buyer at 80% AMI or below
Home Details
Home Type
- Single Family
Est. Annual Taxes
- $3,382
Year Built
- Built in 2016
Lot Details
- 4,860 Sq Ft Lot
- Cul-De-Sac
- South Facing Home
HOA Fees
- $17 Monthly HOA Fees
Parking
- 1 Car Attached Garage
Home Design
- Traditional Architecture
- Brick Exterior Construction
- Slab Foundation
- Composition Roof
Interior Spaces
- 1,180 Sq Ft Home
- 1-Story Property
- Gas Dryer Hookup
Kitchen
- Electric Range
- Disposal
Flooring
- Carpet
- Laminate
- Vinyl Plank
- Vinyl
Bedrooms and Bathrooms
- 3 Bedrooms
- 2 Full Bathrooms
Schools
- Hilliard Elementary School
- Forest Brook Middle School
- North Forest High School
Utilities
- Central Heating and Cooling System
- Heating System Uses Gas
Community Details
- Harrel Park Association, Phone Number (713) 671-9993
- Harrel Park Subdivision
Map
Home Values in the Area
Average Home Value in this Area
Tax History
| Year | Tax Paid | Tax Assessment Tax Assessment Total Assessment is a certain percentage of the fair market value that is determined by local assessors to be the total taxable value of land and additions on the property. | Land | Improvement |
|---|---|---|---|---|
| 2023 | $3,382 | $134,702 | $26,280 | $108,422 |
| 2022 | $2,966 | $134,702 | $25,492 | $109,210 |
| 2021 | $2,472 | $106,079 | $16,994 | $89,085 |
| 2020 | $2,008 | $82,905 | $9,711 | $73,194 |
| 2019 | $2,098 | $82,905 | $9,311 | $73,594 |
| 2018 | $1,618 | $63,950 | $10,012 | $53,938 |
| 2017 | $2,340 | $92,562 | $10,012 | $82,550 |
| 2016 | $253 | $10,012 | $10,012 | $0 |
| 2015 | $64 | $2,503 | $2,503 | $0 |
| 2014 | $64 | $2,503 | $2,503 | $0 |
Property History
| Date | Event | Price | Change | Sq Ft Price |
|---|---|---|---|---|
| 06/03/2025 06/03/25 | For Sale | $196,000 | -- | $166 / Sq Ft |
Purchase History
| Date | Type | Sale Price | Title Company |
|---|---|---|---|
| Trustee Deed | $141,983 | None Listed On Document | |
| Trustee Deed | $141,983 | None Listed On Document | |
| Special Warranty Deed | -- | None Listed On Document |
Mortgage History
| Date | Status | Loan Amount | Loan Type |
|---|---|---|---|
| Previous Owner | $129,000 | New Conventional | |
| Closed | $30,000 | No Value Available |
Similar Homes in Houston, TX
Source: Houston Association of REALTORS®
MLS Number: 74433105
APN: 1313440040021
- 8404 Shady Vista Cir
- 8907 Shady Vista Ln
- 9013 Burl St
- 8161 Woodlyn Rd
- 0 Dylan Oaks Ln Unit 48082157
- 8223 Woodlyn Rd
- 8429 Flintridge Dr
- 8322 Carolwood Dr
- 8209 Richland Dr Unit A/B
- 0 Seeker St
- 9212 Arvin St
- 8210 Richland Dr
- 8149 Homewood Ln
- 8213 Flintridge Dr
- 8145 Homewood Ln
- 8149 Talton St Unit A and B
- 8717 Sunderland Rd
- 9201 Mesa Dr
- 9205 Mesa Dr
- 9307 Seeker St
