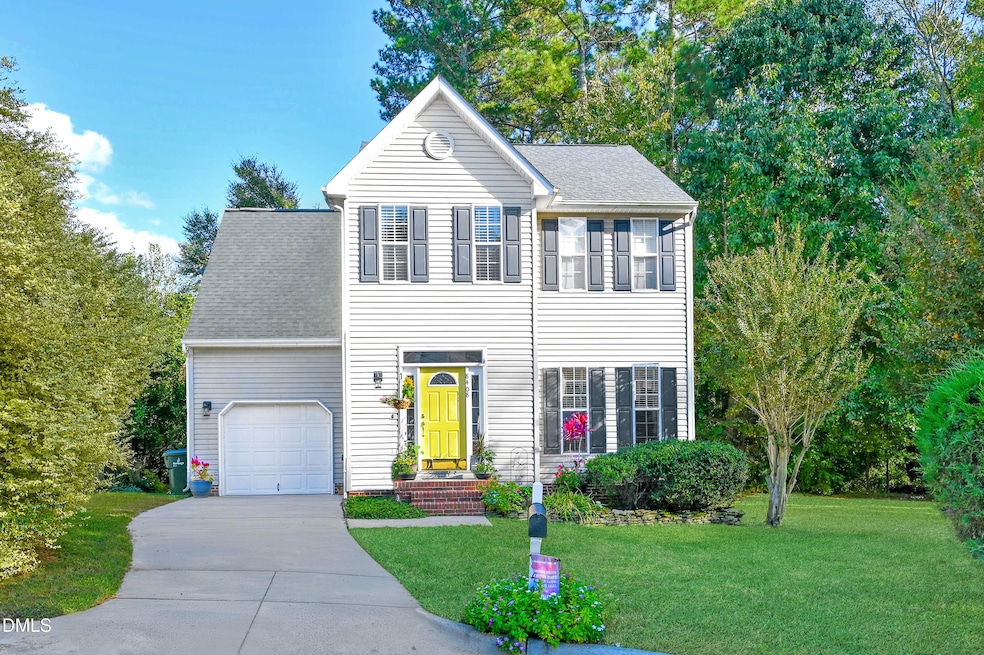
8408 Astwell Ct Raleigh, NC 27615
Durant NeighborhoodEstimated payment $2,449/month
Highlights
- Very Popular Property
- Deck
- Wood Flooring
- Millbrook High School Rated A-
- Traditional Architecture
- Park or Greenbelt View
About This Home
Imagine setting on your large deck and overlooking the beautiful Durant Nature Park. This charming 3-bed, 2-1/2 bath home sets on a beautifully landscaped lot on a quiet cul-de-sac street and tucked away in the Windsor Forest neighborhood. Step inside to the hardwood floors throughout the main level, a cozy fireplace and an updated kitchen with stainless appliances.
Home Details
Home Type
- Single Family
Est. Annual Taxes
- $3,415
Year Built
- Built in 1999
Lot Details
- 4,792 Sq Ft Lot
- Lot Dimensions are 76x93x90x36
- Northwest Facing Home
- Level Lot
- Irregular Lot
- Few Trees
- Private Yard
HOA Fees
- $17 Monthly HOA Fees
Parking
- 1 Car Attached Garage
- Private Driveway
- 2 Open Parking Spaces
Property Views
- Park or Greenbelt
- Neighborhood
Home Design
- Traditional Architecture
- Entry on the 1st floor
- Asphalt Roof
- Vinyl Siding
Interior Spaces
- 1,654 Sq Ft Home
- 2-Story Property
- High Ceiling
- Ceiling Fan
- Aluminum Window Frames
- Sliding Doors
- Living Room with Fireplace
- Breakfast Room
- Bonus Room
- Crawl Space
- Scuttle Attic Hole
Kitchen
- Eat-In Kitchen
- Self-Cleaning Oven
- Electric Range
- Microwave
- Ice Maker
- Dishwasher
- Stainless Steel Appliances
- Quartz Countertops
Flooring
- Wood
- Carpet
- Vinyl
Bedrooms and Bathrooms
- 3 Bedrooms
- Bathtub with Shower
Laundry
- Laundry on upper level
- Washer
Outdoor Features
- Deck
- Fire Pit
Schools
- Durant Road Elementary School
- Durant Middle School
- Millbrook High School
Horse Facilities and Amenities
- Grass Field
Utilities
- Cooling System Powered By Gas
- Central Air
- Heating System Uses Natural Gas
- Natural Gas Connected
- Septic System
- Cable TV Available
Listing and Financial Details
- Assessor Parcel Number 1728600070
Community Details
Overview
- Towne Properties Association, Phone Number (919) 878-8787
- Windsor Forest Subdivision
Recreation
- Park
Matterport 3D Tour
Map
Home Values in the Area
Average Home Value in this Area
Tax History
| Year | Tax Paid | Tax Assessment Tax Assessment Total Assessment is a certain percentage of the fair market value that is determined by local assessors to be the total taxable value of land and additions on the property. | Land | Improvement |
|---|---|---|---|---|
| 2025 | $3,415 | $389,311 | $118,750 | $270,561 |
| 2024 | $3,401 | $389,311 | $118,750 | $270,561 |
| 2023 | $2,752 | $250,657 | $65,000 | $185,657 |
| 2022 | $2,558 | $250,657 | $65,000 | $185,657 |
| 2021 | $2,459 | $250,657 | $65,000 | $185,657 |
| 2020 | $2,414 | $250,657 | $65,000 | $185,657 |
| 2019 | $2,411 | $206,322 | $75,000 | $131,322 |
| 2018 | $2,274 | $206,322 | $75,000 | $131,322 |
| 2017 | $2,166 | $206,322 | $75,000 | $131,322 |
| 2016 | $2,122 | $206,322 | $75,000 | $131,322 |
| 2015 | $2,036 | $194,667 | $62,000 | $132,667 |
| 2014 | -- | $194,667 | $62,000 | $132,667 |
Property History
| Date | Event | Price | List to Sale | Price per Sq Ft |
|---|---|---|---|---|
| 10/17/2025 10/17/25 | For Sale | $410,000 | -- | $248 / Sq Ft |
Purchase History
| Date | Type | Sale Price | Title Company |
|---|---|---|---|
| Warranty Deed | $196,000 | None Available | |
| Warranty Deed | $202,000 | None Available | |
| Warranty Deed | $195,000 | None Available | |
| Warranty Deed | $150,000 | -- |
Mortgage History
| Date | Status | Loan Amount | Loan Type |
|---|---|---|---|
| Open | $155,000 | New Conventional | |
| Previous Owner | $165,000 | Future Advance Clause Open End Mortgage | |
| Previous Owner | $181,800 | Purchase Money Mortgage | |
| Previous Owner | $50,000 | No Value Available |
About the Listing Agent

Meet Jeanell Dudley Morton — Your Triangle Area Real Estate Advantage
With over 20 years of experience in the Triangle area real estate market, Jeanell brings a rare blend of local insight, technical expertise, and proven results to every transaction. A Raleigh native and proud NC State Civil Engineering graduate, Jeanell also holds an MBA from Meredith College, graduating summa cum laude.
Before entering real estate, Jeanell built a successful career as a professional engineer
Jeanell's Other Listings
Source: Doorify MLS
MLS Number: 10127966
APN: 1728.19-60-0070-000
- 8437 Hobhouse Cir
- 9212 Sayornis Ct
- 8401 Hobhouse Cir
- 8305 Hobhouse Cir
- 8641 Hobhouse Cir
- 8825 Kirkstall Ct
- 8730 Courage Ct
- 8913 Walking Stick Trail
- 3212 Loyal Ln
- 8600 Clivedon Dr
- 9013 Tenderfoot Trail
- 7304 N Thorncliff Place
- 9012 Walking Stick Trail
- 8341 Wynewood Ct
- 9101 Jackknife Trail
- 4616 Draper Rd
- 8421 Longfield Dr
- 4820 Gossamer Ln Unit 101 & 102
- 4820 Gossamer Ln Unit 104
- 4821 Gossamer Ln Unit 105
- 8413 Astwell Ct
- 9308 Leslieshire Dr
- 8824 Whitby Ct
- 3901 Capital Hills Dr Unit B1A
- 3901 Capital Hills Dr Unit C1a
- 3901 Capital Hills Dr Unit A1
- 7100 Homestead Heights Ln
- 8233 Wynewood Ct
- 7317 Ewing Place
- 3401 Bremer Hall Ct
- 4813 Draper Rd
- 8112 Farmlea Cir
- 8102 Farmlea Cir
- 5105 Obion Ct
- 5145 Dr
- 8184 Mcguire Dr
- 8601 Red Canyon Way
- 5128 Brooke Lauren Ln
- 8122 Mcguire Dr
- 8715 Harps Mill Rd






