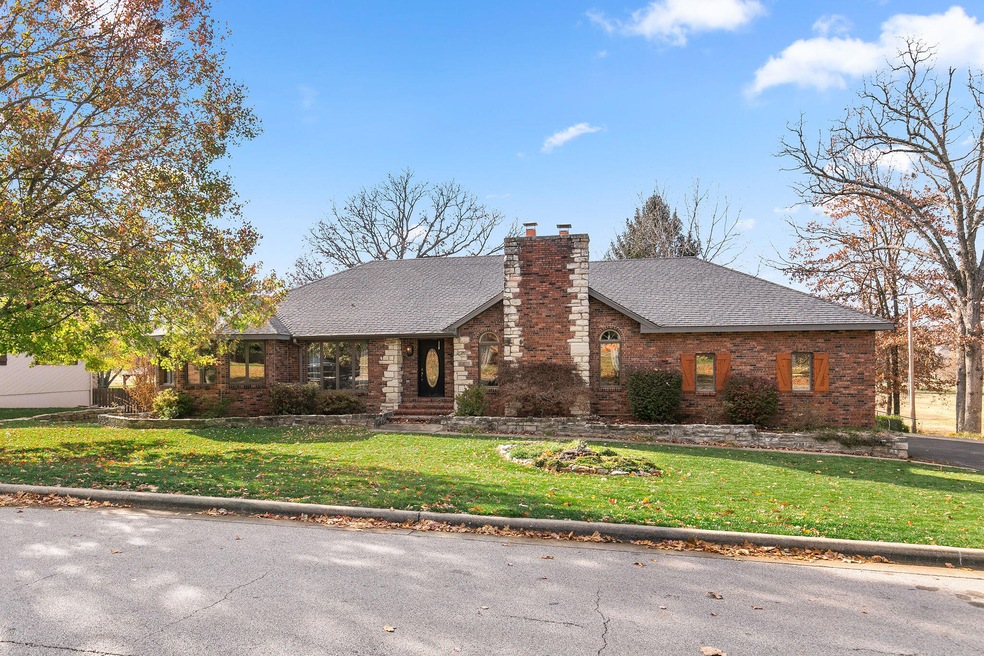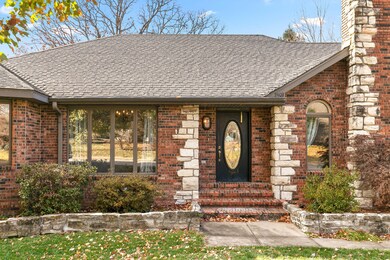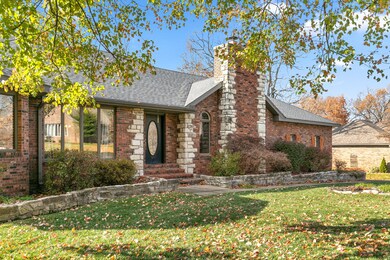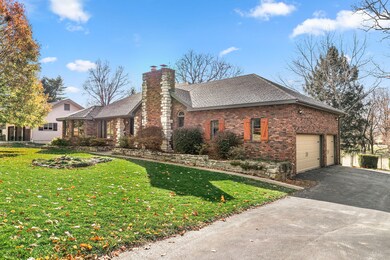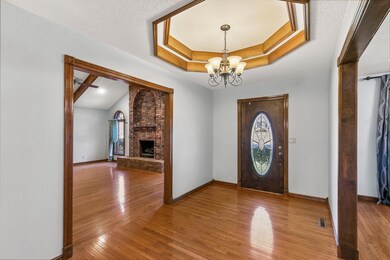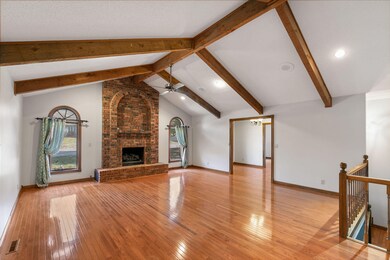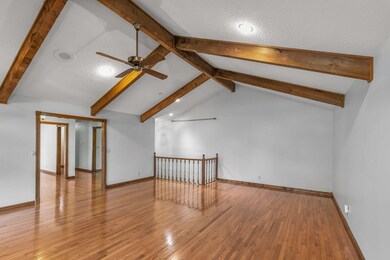FALL in love with the character of this home, and all the charming details within! This all-brick beauty, with eye-grabbing stone accents, is now looking for new owners! Walk in through a great foyer and be greeted by stunning hardwoods, highlighted by an abundance of natural light! To your left is the formal dining area with large windows, which could also make a great office space! To your right, the main living area with floor-to-ceiling brick fireplace, and exposed wood beams - just imagine this room with a 10-foot Christmas tree! Swoon-worthy! The details in the kitchen will not disappoint! Recessed lighting accentuates the white cabinetry, accompanied by granite countertops, an oversized island, stainless steel appliances, and ample cabinets counter space! There are two large bedrooms on the main floor, including the master bedroom, and master bathroom featuring dual vanities, jetted tub, and a walk-in tiled shower. All the space you could ever need to entertain, the lower level offers a second living area with fireplace, wet bar, two additional bedrooms, full bath, and a bonus room! The best views from your deck, be sure to say hello to the golfers on green #2. To know Fremont Hills is to LOVE Fremont Hills. This community offers a plethora of amenities such as the clubhouse, swimming pool, and tennis courts and so much more. Come on!!! What are you waiting for??? Call your real estate agent TODAY to schedule your private tour!

