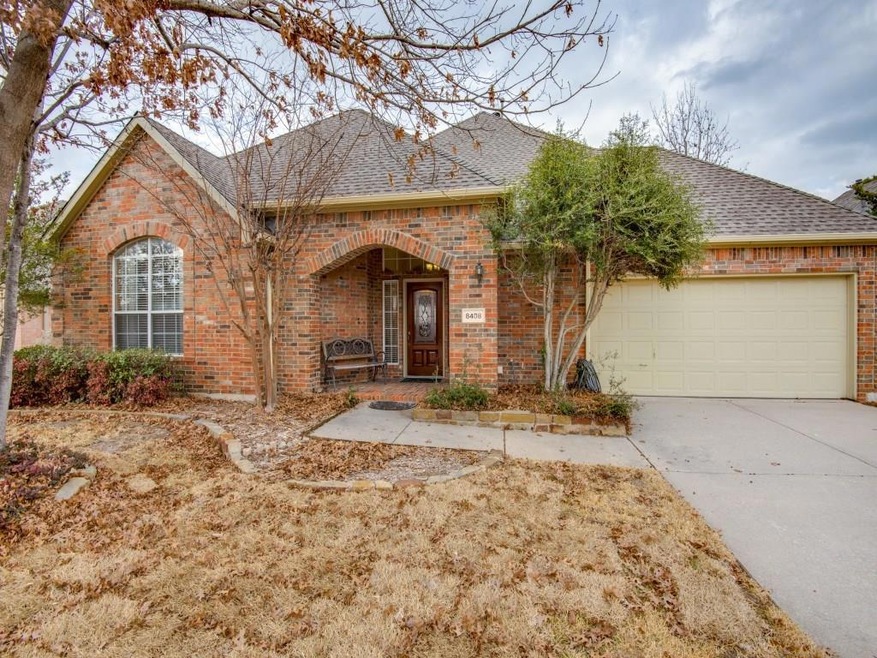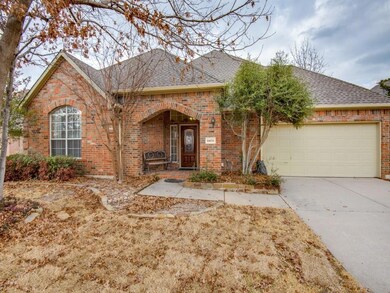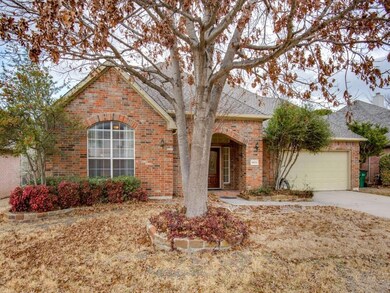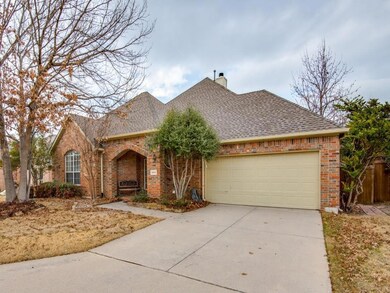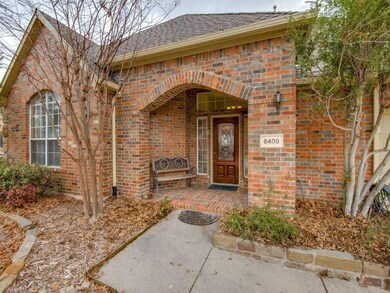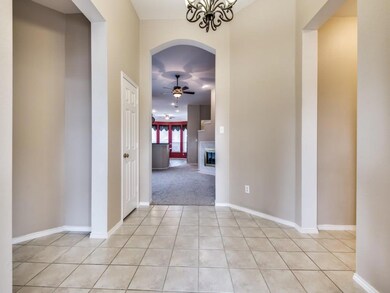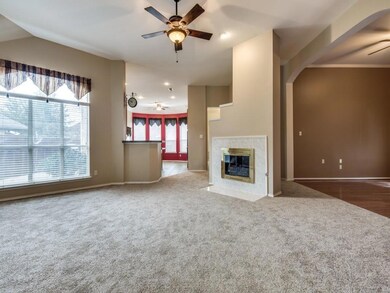
8408 Kestrel Ct McKinney, TX 75070
Stonebridge Ranch NeighborhoodHighlights
- Vaulted Ceiling
- Traditional Architecture
- Covered patio or porch
- C.T. Eddins Elementary School Rated A
- Wood Flooring
- 2 Car Attached Garage
About This Home
As of February 2018Fabulous Highland Home - Sought after one story open floor plan with beautiful wood floors. Light and bright. Large master with sitting area. Huge kitchen with beautiful counter tops and 42-inch cabinets make it great for entertaining. Split bedrooms. Wonderful feature fireplace and charming dining room. New carpet, new paint, new roof, new gas range, new dishwasher, new microwave, new oven, now just looking for a new owner!
Home Details
Home Type
- Single Family
Est. Annual Taxes
- $8,608
Year Built
- Built in 1995
Lot Details
- 6,970 Sq Ft Lot
- Lot Dimensions are 102' x 66'
- Wood Fence
- Interior Lot
HOA Fees
- $62 Monthly HOA Fees
Parking
- 2 Car Attached Garage
Home Design
- Traditional Architecture
- Brick Exterior Construction
- Slab Foundation
- Composition Roof
Interior Spaces
- 2,178 Sq Ft Home
- 1-Story Property
- Vaulted Ceiling
- Fireplace With Gas Starter
- Brick Fireplace
- Window Treatments
Kitchen
- Built-In Gas Range
- Dishwasher
- Disposal
Flooring
- Wood
- Carpet
- Ceramic Tile
Bedrooms and Bathrooms
- 3 Bedrooms
Outdoor Features
- Covered patio or porch
- Rain Gutters
Schools
- Eddins Elementary School
- Dowell Middle School
- Mckinney Boyd High School
Utilities
- Central Heating and Cooling System
- Vented Exhaust Fan
- Heating System Uses Natural Gas
- Individual Gas Meter
- Cable TV Available
Community Details
- Association fees include maintenance structure, management fees
- Community Management Associates HOA, Phone Number (972) 943-2828
- Falcon Creek Ph I Subdivision
- Mandatory home owners association
Listing and Financial Details
- Legal Lot and Block 26 / B
- Assessor Parcel Number R303800B02601
- $6,630 per year unexempt tax
Ownership History
Purchase Details
Purchase Details
Home Financials for this Owner
Home Financials are based on the most recent Mortgage that was taken out on this home.Purchase Details
Purchase Details
Home Financials for this Owner
Home Financials are based on the most recent Mortgage that was taken out on this home.Purchase Details
Home Financials for this Owner
Home Financials are based on the most recent Mortgage that was taken out on this home.Purchase Details
Home Financials for this Owner
Home Financials are based on the most recent Mortgage that was taken out on this home.Purchase Details
Home Financials for this Owner
Home Financials are based on the most recent Mortgage that was taken out on this home.Similar Homes in McKinney, TX
Home Values in the Area
Average Home Value in this Area
Purchase History
| Date | Type | Sale Price | Title Company |
|---|---|---|---|
| Warranty Deed | -- | None Listed On Document | |
| Warranty Deed | -- | None Available | |
| Warranty Deed | -- | Providence Title Co | |
| Vendors Lien | -- | Hftc | |
| Warranty Deed | -- | -- | |
| Warranty Deed | -- | -- | |
| Warranty Deed | -- | -- |
Mortgage History
| Date | Status | Loan Amount | Loan Type |
|---|---|---|---|
| Previous Owner | $106,750 | Purchase Money Mortgage | |
| Previous Owner | $111,350 | No Value Available | |
| Previous Owner | $110,000 | No Value Available | |
| Previous Owner | $95,900 | Construction | |
| Closed | $22,250 | No Value Available |
Property History
| Date | Event | Price | Change | Sq Ft Price |
|---|---|---|---|---|
| 10/12/2023 10/12/23 | Rented | $2,450 | 0.0% | -- |
| 05/19/2023 05/19/23 | For Rent | $2,450 | +8.9% | -- |
| 01/24/2022 01/24/22 | Rented | $2,250 | 0.0% | -- |
| 01/21/2022 01/21/22 | Under Contract | -- | -- | -- |
| 01/14/2022 01/14/22 | Price Changed | $2,250 | -4.3% | $1 / Sq Ft |
| 11/11/2021 11/11/21 | For Rent | $2,350 | +23.7% | -- |
| 01/14/2021 01/14/21 | Rented | $1,900 | 0.0% | -- |
| 01/13/2021 01/13/21 | Under Contract | -- | -- | -- |
| 01/12/2021 01/12/21 | For Rent | $1,900 | +2.7% | -- |
| 03/30/2018 03/30/18 | Rented | $1,850 | 0.0% | -- |
| 02/28/2018 02/28/18 | Under Contract | -- | -- | -- |
| 02/07/2018 02/07/18 | Sold | -- | -- | -- |
| 02/05/2018 02/05/18 | For Rent | $1,850 | 0.0% | -- |
| 01/24/2018 01/24/18 | Pending | -- | -- | -- |
| 01/16/2018 01/16/18 | For Sale | $288,500 | -- | $132 / Sq Ft |
Tax History Compared to Growth
Tax History
| Year | Tax Paid | Tax Assessment Tax Assessment Total Assessment is a certain percentage of the fair market value that is determined by local assessors to be the total taxable value of land and additions on the property. | Land | Improvement |
|---|---|---|---|---|
| 2023 | $8,608 | $447,664 | $120,000 | $327,664 |
| 2022 | $8,309 | $414,633 | $100,000 | $314,633 |
| 2021 | $6,563 | $309,036 | $75,000 | $234,036 |
| 2020 | $6,702 | $296,549 | $75,000 | $221,549 |
| 2019 | $7,010 | $294,883 | $75,000 | $219,883 |
| 2018 | $7,158 | $294,315 | $75,000 | $219,315 |
| 2017 | $6,630 | $272,592 | $60,000 | $212,592 |
| 2016 | $6,298 | $253,666 | $60,000 | $193,666 |
| 2015 | $5,109 | $222,408 | $50,000 | $172,408 |
Agents Affiliated with this Home
-
Taylor Brakefield
T
Seller's Agent in 2023
Taylor Brakefield
Eagle Realty
(940) 304-2400
13 Total Sales
-
Lori Stevens

Buyer's Agent in 2023
Lori Stevens
Keller Williams NO. Collin Cty
(214) 548-9821
7 in this area
41 Total Sales
-
T
Seller's Agent in 2022
Timothy Sues
The Von Sues Group
-
Christy Oakes

Buyer's Agent in 2022
Christy Oakes
RE/MAX
(972) 396-9100
15 in this area
121 Total Sales
-
David Peet

Seller's Agent in 2018
David Peet
Peet Realty, LLC
(214) 287-0009
28 Total Sales
-
Kamry Nordyke

Buyer's Agent in 2018
Kamry Nordyke
Coldwell Banker Apex, REALTORS
(214) 803-8039
50 Total Sales
Map
Source: North Texas Real Estate Information Systems (NTREIS)
MLS Number: 13757836
APN: R-3038-00B-0260-1
- 8444 Spectrum Dr
- 8421 Juliette Dr
- 213 Ledgenest Dr
- 110 Sparrow Hawk
- 512 Basilica Ln
- 8806 Merlin Ct
- 8701 Tiercels Dr
- 109 Lacrosse Ln
- 621 Hackberry Ridge Dr
- 8205 Saint Clair Dr
- 8508 Forsythia Dr
- 8204 Saint Clair Dr
- 709 Bluffwood Ave
- 808 Bluffwood Ave
- 8636 Vatican Dr
- 509 Audubon Dr
- 508 Audubon Dr
- 8712 Verona Dr
- 104 Stonehaven Ct
- 314 Hopewell Dr
