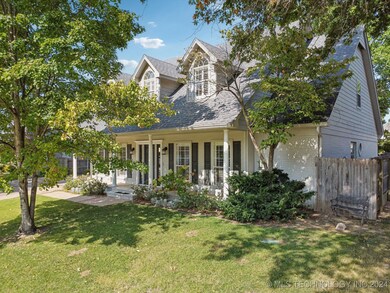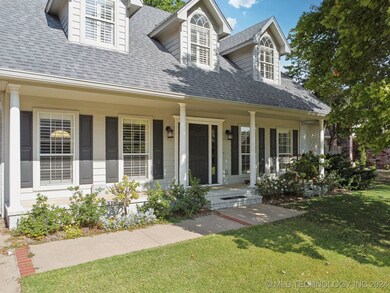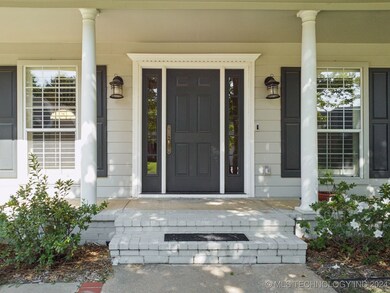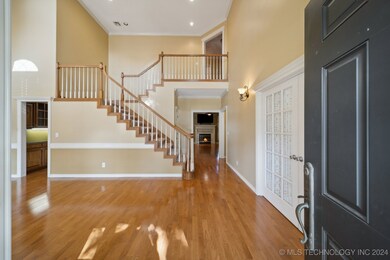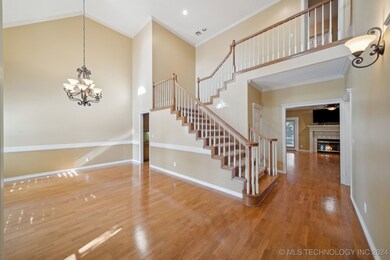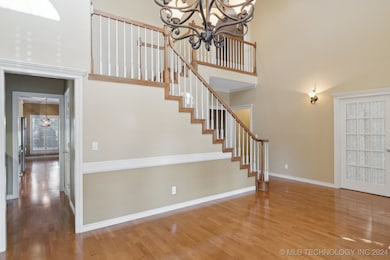
8408 S 7th St Broken Arrow, OK 74011
Indian Springs Estates NeighborhoodHighlights
- In Ground Pool
- Mature Trees
- Outdoor Fireplace
- Colonial Architecture
- Vaulted Ceiling
- Wood Flooring
About This Home
As of October 2024Stunning luxurious home and outdoor destination backyard. Entering through the front door you are welcomed by the soaring vaulted ceiling bathed in natural light leading further inside past the dedicated office space, and formal dining, into the main living room that looks out to the magnificent backyard. 5 Full bedrooms which include 2 Master suites, a Primary Master suite is downstairs, a secondary Master suite is upstairs, with the 3 additional bedrooms upstairs. Two of these bedrooms are joined by a Jack & Jill bathroom. The 1/2 hall bath is downstairs for visiting company to use when entertaining. All the bedrooms have large closets with ample space. The kitchen is open concept into the living room and is a true entertainer's kitchen with two ovens, a large island, lots of counter space, a dry bar area, and a large walk-in pantry. The oversized laundry room has a sink, long countertops, cabinets for storage, and room for a second refrigerator. The laundry room is also a mud room entry from the oversized garage. Plantation shutters are on the windows throughout the house. The four-season heated saltwater pool with beach entry, bubblers, a heated spa waterfall that can heat the pool or just the spa, and a separate wide waterfall flowing out of a large natural rock wall welcomes you and your guests to relax and lounge for hours in serene peace. Large covered patio for entertaining or relaxing completed with outdoor stone fireplace, ceiling fan, and tv connections. There is an additional outdoor wood pergola just outside the patio doors with a retractable shade curtain. The landscaping has been professionally designed, installed and maintained including a mature October Glory maple tree in the front yard. The 2.5-car garage has 3 garage doors, 2 for your cars, and one dedicated for your golf cart. House is in excellent condition and offered in As Is condition.
Home Details
Home Type
- Single Family
Est. Annual Taxes
- $4,992
Year Built
- Built in 1993
Lot Details
- 0.28 Acre Lot
- Southeast Facing Home
- Property is Fully Fenced
- Privacy Fence
- Vinyl Fence
- Decorative Fence
- Landscaped
- Sprinkler System
- Mature Trees
HOA Fees
- $3 Monthly HOA Fees
Parking
- 2 Car Attached Garage
- Workshop in Garage
Home Design
- Colonial Architecture
- Brick Exterior Construction
- Slab Foundation
- Wood Frame Construction
- Fiberglass Roof
- Wood Siding
- Asphalt
Interior Spaces
- 3,578 Sq Ft Home
- 2-Story Property
- Dry Bar
- Vaulted Ceiling
- Ceiling Fan
- Gas Log Fireplace
- Vinyl Clad Windows
- Insulated Windows
- Insulated Doors
- Fire and Smoke Detector
- Washer and Gas Dryer Hookup
- Attic
Kitchen
- Built-In Double Oven
- Electric Oven
- Built-In Range
- Microwave
- Dishwasher
- Granite Countertops
- Laminate Countertops
- Disposal
Flooring
- Wood
- Carpet
- Tile
Bedrooms and Bathrooms
- 5 Bedrooms
- Pullman Style Bathroom
Eco-Friendly Details
- Energy-Efficient Windows
- Energy-Efficient Doors
Pool
- In Ground Pool
- Spa
- Gunite Pool
Outdoor Features
- Covered patio or porch
- Outdoor Fireplace
- Fire Pit
- Pergola
- Rain Gutters
Schools
- Spring Creek Elementary School
- Childers Middle School
- Broken Arrow High School
Utilities
- Zoned Heating and Cooling
- Multiple Heating Units
- Heating System Uses Gas
- Programmable Thermostat
- Gas Water Heater
- Cable TV Available
Community Details
Overview
- Indian Springs Manor Ext Subdivision
Recreation
- Community Spa
Ownership History
Purchase Details
Home Financials for this Owner
Home Financials are based on the most recent Mortgage that was taken out on this home.Purchase Details
Home Financials for this Owner
Home Financials are based on the most recent Mortgage that was taken out on this home.Purchase Details
Purchase Details
Purchase Details
Map
Similar Homes in Broken Arrow, OK
Home Values in the Area
Average Home Value in this Area
Purchase History
| Date | Type | Sale Price | Title Company |
|---|---|---|---|
| Warranty Deed | $475,000 | Apex Title & Closing Services | |
| Warranty Deed | $285,000 | Tulsa Abstract & Title Co | |
| Warranty Deed | $239,500 | -- | |
| Deed | $175,000 | -- | |
| Deed | $28,500 | -- |
Mortgage History
| Date | Status | Loan Amount | Loan Type |
|---|---|---|---|
| Open | $380,000 | New Conventional | |
| Previous Owner | $220,000 | New Conventional | |
| Previous Owner | $238,360 | FHA | |
| Previous Owner | $230,000 | Unknown | |
| Previous Owner | $260,000 | Seller Take Back |
Property History
| Date | Event | Price | Change | Sq Ft Price |
|---|---|---|---|---|
| 10/30/2024 10/30/24 | Sold | $475,000 | -9.5% | $133 / Sq Ft |
| 10/02/2024 10/02/24 | Pending | -- | -- | -- |
| 09/12/2024 09/12/24 | For Sale | $524,999 | -- | $147 / Sq Ft |
Tax History
| Year | Tax Paid | Tax Assessment Tax Assessment Total Assessment is a certain percentage of the fair market value that is determined by local assessors to be the total taxable value of land and additions on the property. | Land | Improvement |
|---|---|---|---|---|
| 2024 | $4,992 | $40,786 | $3,124 | $37,662 |
| 2023 | $4,992 | $38,845 | $3,169 | $35,676 |
| 2022 | $4,795 | $36,995 | $3,604 | $33,391 |
| 2021 | $4,569 | $35,233 | $3,432 | $31,801 |
| 2020 | $4,648 | $35,233 | $3,432 | $31,801 |
| 2019 | $4,652 | $35,233 | $3,432 | $31,801 |
| 2018 | $4,588 | $35,233 | $3,432 | $31,801 |
| 2017 | $4,611 | $35,233 | $3,432 | $31,801 |
| 2016 | $4,270 | $32,670 | $3,432 | $29,238 |
| 2015 | $4,063 | $31,350 | $3,432 | $27,918 |
| 2014 | $4,107 | $31,350 | $3,432 | $27,918 |
Source: MLS Technology
MLS Number: 2432253
APN: 79800-74-11-48910
- 609 E Pensacola St
- 509 E Pensacola St
- 508 E Ocala St
- 7800 S 7th St
- 1617 E Little Rock St
- 7601 S 4th St
- 7505 S 4th St
- 717 Meadowood Dr
- 301 E Glendale St
- 406 Fairway Dr
- 7405 S 4th St
- 7401 S 2nd St
- 503 Fairway Dr
- 405 E Decatur St
- 8002 S Birch Ave
- 8324 S Wright Ave
- 701 E Yuma Dr
- 603 Fairway Dr
- 604 E Albuquerque St
- 505 E Yuma Dr

