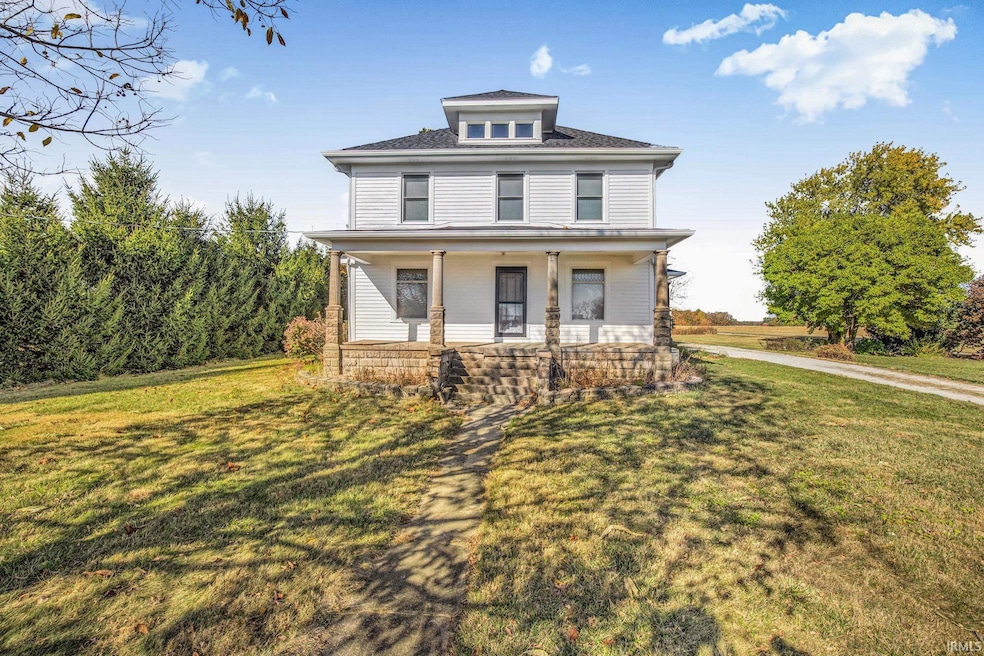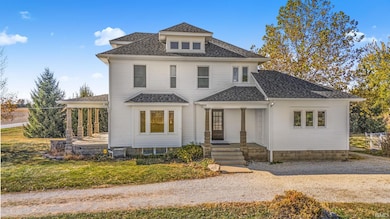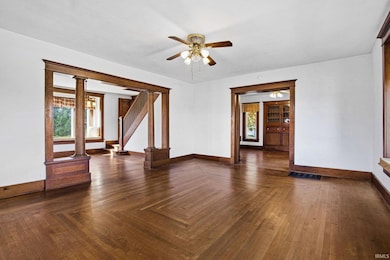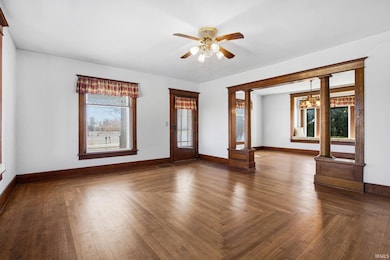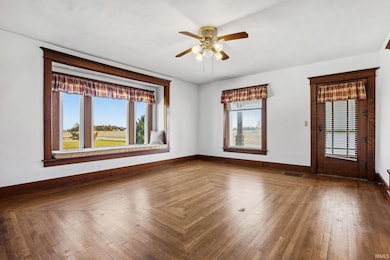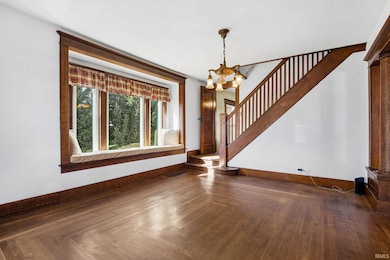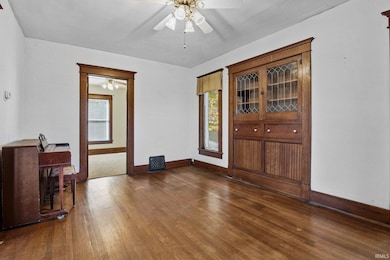8408 W 450 N Sharpsville, IN 46068
Estimated payment $2,001/month
Total Views
2,005
5
Beds
2
Baths
2,272
Sq Ft
$154
Price per Sq Ft
Highlights
- Traditional Architecture
- Covered Patio or Porch
- 1 Car Detached Garage
- Wood Flooring
- Formal Dining Room
- Built-in Bookshelves
About This Home
Welcome home to this charming farmhouse on just under 3 acres in Tri-Central Schools! This 5-bedroom, 2-bath home offers over 2,200 sq ft of living space with gorgeous hardwood floors and original woodwork throughout. Updates include a new roof, newer HVAC, and windows—giving you peace of mind for years to come. Plenty of storage with a full attic and unfinished basement. Enjoy country living at its best with a spacious pole barn, chicken coop, and plenty of room for a garden.
Home Details
Home Type
- Single Family
Est. Annual Taxes
- $1,904
Year Built
- Built in 1916
Lot Details
- 2.89 Acre Lot
- Lot Dimensions are 425x295
- Rural Setting
Parking
- 1 Car Detached Garage
- Gravel Driveway
Home Design
- Traditional Architecture
- Shingle Roof
- Vinyl Construction Material
Interior Spaces
- 2-Story Property
- Built-in Bookshelves
- Ceiling Fan
- Formal Dining Room
- Washer Hookup
Kitchen
- Kitchen Island
- Laminate Countertops
Flooring
- Wood
- Carpet
Bedrooms and Bathrooms
- 5 Bedrooms
- Walk-In Closet
- Separate Shower
Partially Finished Basement
- Sump Pump
- Block Basement Construction
- Crawl Space
Outdoor Features
- Covered Patio or Porch
Schools
- Tri Central Elementary School
- Tri-Central Middle School
- Tri-Central High School
Utilities
- Forced Air Heating and Cooling System
- Heating System Uses Gas
- Heating System Powered By Leased Propane
- Propane
- Private Company Owned Well
- Well
- Septic System
Listing and Financial Details
- Assessor Parcel Number 80-05-10-100-003.010-009
Map
Create a Home Valuation Report for This Property
The Home Valuation Report is an in-depth analysis detailing your home's value as well as a comparison with similar homes in the area
Home Values in the Area
Average Home Value in this Area
Tax History
| Year | Tax Paid | Tax Assessment Tax Assessment Total Assessment is a certain percentage of the fair market value that is determined by local assessors to be the total taxable value of land and additions on the property. | Land | Improvement |
|---|---|---|---|---|
| 2024 | $1,214 | $204,300 | $30,700 | $173,600 |
| 2023 | $1,135 | $195,000 | $30,700 | $164,300 |
| 2022 | $1,205 | $178,900 | $30,700 | $148,200 |
| 2021 | $1,132 | $168,900 | $26,700 | $142,200 |
| 2020 | $977 | $161,000 | $26,700 | $134,300 |
| 2019 | $956 | $150,400 | $26,700 | $123,700 |
| 2018 | $907 | $145,300 | $26,700 | $118,600 |
| 2017 | $813 | $140,400 | $29,400 | $111,000 |
| 2016 | $717 | $134,600 | $29,400 | $105,200 |
| 2014 | $471 | $128,100 | $29,400 | $98,700 |
| 2013 | $471 | $128,100 | $29,400 | $98,700 |
Source: Public Records
Property History
| Date | Event | Price | List to Sale | Price per Sq Ft |
|---|---|---|---|---|
| 11/05/2025 11/05/25 | Pending | -- | -- | -- |
| 10/31/2025 10/31/25 | For Sale | $349,900 | -- | $154 / Sq Ft |
Source: Indiana Regional MLS
Purchase History
| Date | Type | Sale Price | Title Company |
|---|---|---|---|
| Deed | $99,000 | Security Federal Savings Bank |
Source: Public Records
Source: Indiana Regional MLS
MLS Number: 202544239
APN: 80-05-10-100-003.010-009
Nearby Homes
- 6739 N 700 W
- 1709 Bramoor Dr
- 1525 Bramoor Dr
- 10320 W 650 N
- 4251 Coventry Dr
- 4156 Sheffield Cir
- 2406 County Road South 300 W
- 1766 Hunter's Cove Cir
- 1782 Hunters Cove Cir
- 1702 Timber Valley Ct
- 1813 Hunter's Cove Cir
- 11888 W 600 N
- 3645 Meadow View Dr
- 236 W 400 S
- 4160 S 00 Ew
- 4708 W 400 S
- 3158 Crooked Stick Dr
- 3264 Woodhaven Trail
- 3139 Crooked Stick Dr
- 4941 W 700 N
