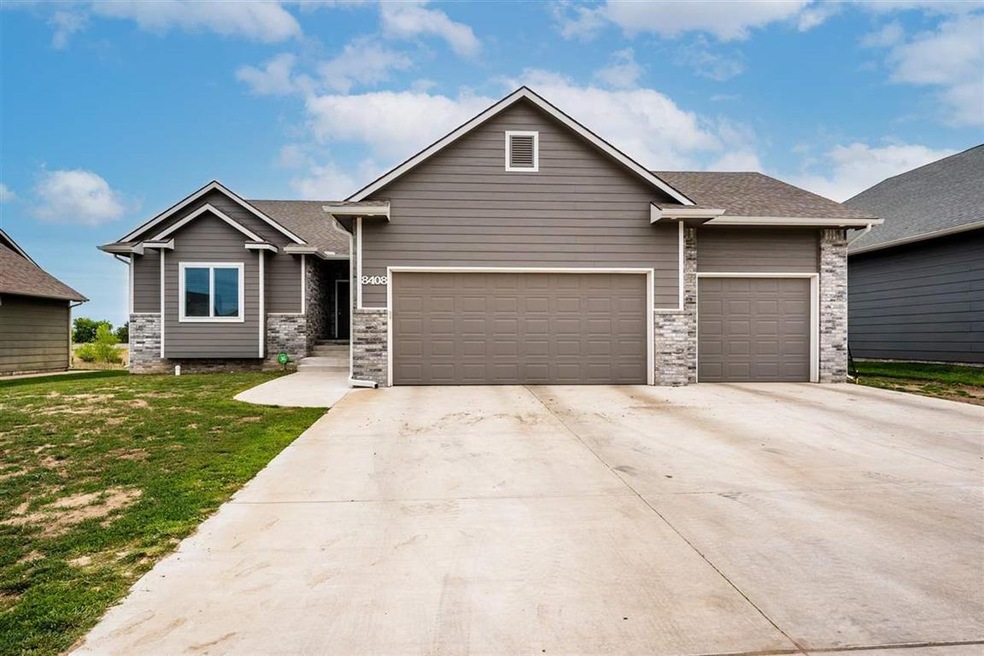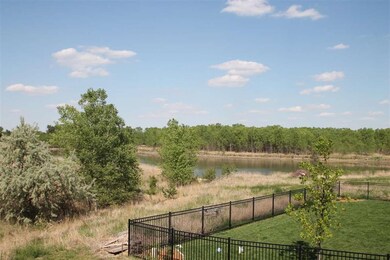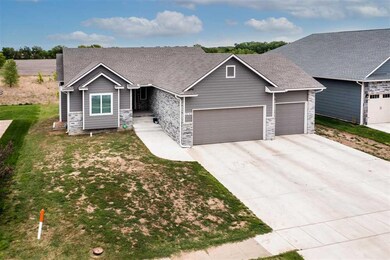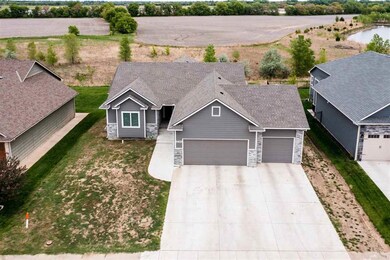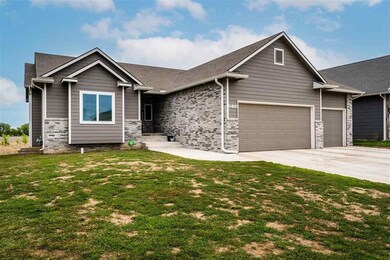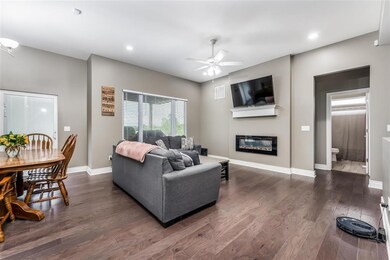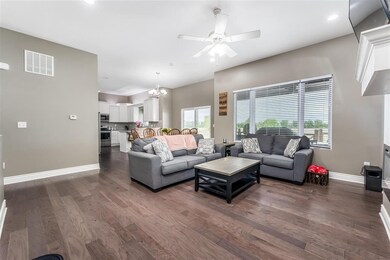
Highlights
- A-Frame Home
- Clubhouse
- Game Room
- Maize Elementary School Rated A-
- Granite Countertops
- Community Pool
About This Home
As of July 2021Beautiful 5br and 3 bath home in the Popular Emerald Springs Addition at Tyler and 45th with partial lake views and Maize Schools. Built in 2019 this custom home has incredible features like granite counters, white kitchen cabinets and coffered master ceilings and elegant master Bath with his and hers closets. The 22x15 covered deck has partial views of a lake. The Walkout basement area is equally impressive with 9 foot ceilings and large rec room/game room areas and another 2 bedrooms and bathroom. Each Basement BR has a walk-in closet and there is a Concrete safe room under the porch. Seller will have sprinkler and sod installed prior to closing.. The oversized garage is 28 foot deep and 34 ft wide for all your toys!!
Home Details
Home Type
- Single Family
Est. Annual Taxes
- $5,109
Year Built
- Built in 2019
Lot Details
- 8,297 Sq Ft Lot
- Sprinkler System
HOA Fees
- $8 Monthly HOA Fees
Home Design
- A-Frame Home
- Ranch Style House
- Frame Construction
- Composition Roof
Interior Spaces
- Ceiling Fan
- Electric Fireplace
- Window Treatments
- Family Room
- Living Room with Fireplace
- Game Room
- Home Security System
- Laundry on main level
Kitchen
- Breakfast Bar
- Oven or Range
- Microwave
- Dishwasher
- Granite Countertops
- Disposal
Bedrooms and Bathrooms
- 5 Bedrooms
- Split Bedroom Floorplan
- Walk-In Closet
- 3 Full Bathrooms
- Granite Bathroom Countertops
- Dual Vanity Sinks in Primary Bathroom
- Separate Shower in Primary Bathroom
Finished Basement
- Walk-Out Basement
- Basement Fills Entire Space Under The House
- Bedroom in Basement
- Finished Basement Bathroom
Parking
- 3 Car Attached Garage
- Garage Door Opener
Outdoor Features
- Storm Cellar or Shelter
- Rain Gutters
Schools
- Maize
- Maize Middle School
- Maize High School
Utilities
- Forced Air Heating and Cooling System
- Heating System Uses Gas
- Private Water Source
Listing and Financial Details
- Assessor Parcel Number 20173-085-21-0-31-02-057.00
Community Details
Overview
- Association fees include gen. upkeep for common ar
- $500 HOA Transfer Fee
- Emerald Springs Subdivision
Amenities
- Clubhouse
Recreation
- Community Pool
Ownership History
Purchase Details
Home Financials for this Owner
Home Financials are based on the most recent Mortgage that was taken out on this home.Purchase Details
Similar Homes in Maize, KS
Home Values in the Area
Average Home Value in this Area
Purchase History
| Date | Type | Sale Price | Title Company |
|---|---|---|---|
| Warranty Deed | -- | None Listed On Document | |
| Warranty Deed | -- | None Listed On Document | |
| Warranty Deed | -- | None Available | |
| Warranty Deed | -- | None Listed On Document |
Mortgage History
| Date | Status | Loan Amount | Loan Type |
|---|---|---|---|
| Previous Owner | $332,500 | New Conventional |
Property History
| Date | Event | Price | Change | Sq Ft Price |
|---|---|---|---|---|
| 07/14/2021 07/14/21 | Sold | -- | -- | -- |
| 06/06/2021 06/06/21 | Pending | -- | -- | -- |
| 05/29/2021 05/29/21 | Price Changed | $355,000 | -1.4% | $120 / Sq Ft |
| 05/12/2021 05/12/21 | For Sale | $360,000 | +1141.4% | $122 / Sq Ft |
| 01/30/2019 01/30/19 | Sold | -- | -- | -- |
| 01/30/2019 01/30/19 | Pending | -- | -- | -- |
| 01/29/2019 01/29/19 | For Sale | $29,000 | -- | -- |
Tax History Compared to Growth
Tax History
| Year | Tax Paid | Tax Assessment Tax Assessment Total Assessment is a certain percentage of the fair market value that is determined by local assessors to be the total taxable value of land and additions on the property. | Land | Improvement |
|---|---|---|---|---|
| 2025 | $7,881 | $47,542 | $8,798 | $38,744 |
| 2023 | $7,881 | $37,272 | $5,750 | $31,522 |
| 2022 | $7,076 | $34,822 | $5,428 | $29,394 |
| 2021 | $6,831 | $33,167 | $4,129 | $29,038 |
| 2020 | $7,191 | $35,513 | $4,129 | $31,384 |
| 2019 | $2,116 | $2,364 | $2,364 | $0 |
| 2018 | $1,864 | $828 | $828 | $0 |
| 2017 | $1,865 | $0 | $0 | $0 |
| 2016 | $1,917 | $0 | $0 | $0 |
| 2015 | -- | $0 | $0 | $0 |
| 2014 | -- | $0 | $0 | $0 |
Agents Affiliated with this Home
-

Seller's Agent in 2021
Greg Robson
RE/MAX Premier
(316) 641-7858
4 in this area
116 Total Sales
-

Buyer's Agent in 2021
Christy Needles
Berkshire Hathaway PenFed Realty
(316) 516-4591
14 in this area
655 Total Sales
-

Buyer Co-Listing Agent in 2021
Darcie Campbell
Berkshire Hathaway PenFed Realty
(620) 245-3883
3 in this area
139 Total Sales
-

Seller's Agent in 2019
Stephanie Swafford
Century 21 Grigsby Realty
(316) 519-4887
7 in this area
43 Total Sales
Map
Source: South Central Kansas MLS
MLS Number: 595972
APN: 085-21-0-31-02-057.00
- 5118 N Shoreside St
- 5101 N Shoreside Ct
- 5140 N Shoreside St
- 5032 N Shoreside St
- 5026 N Shoreside St
- 5020 N Shoreside St
- 5105 N Shoreside Ct
- 5089 N Shoreside Ct
- 5093 N Shoreside Ct
- 4871 N Emerald Ct
- 8485 W Pebble St
- 8424 W Pebble St
- 4965 N Emerald Ct
- 4985 Emerald St
- 8159 Mossy Stone
- 8201 Mossy Stone
- 4949 N Emerald Ct
- 8177 Mossy Stone
- 8381 Mossy Stone St
- 4993 Emerald Ct
