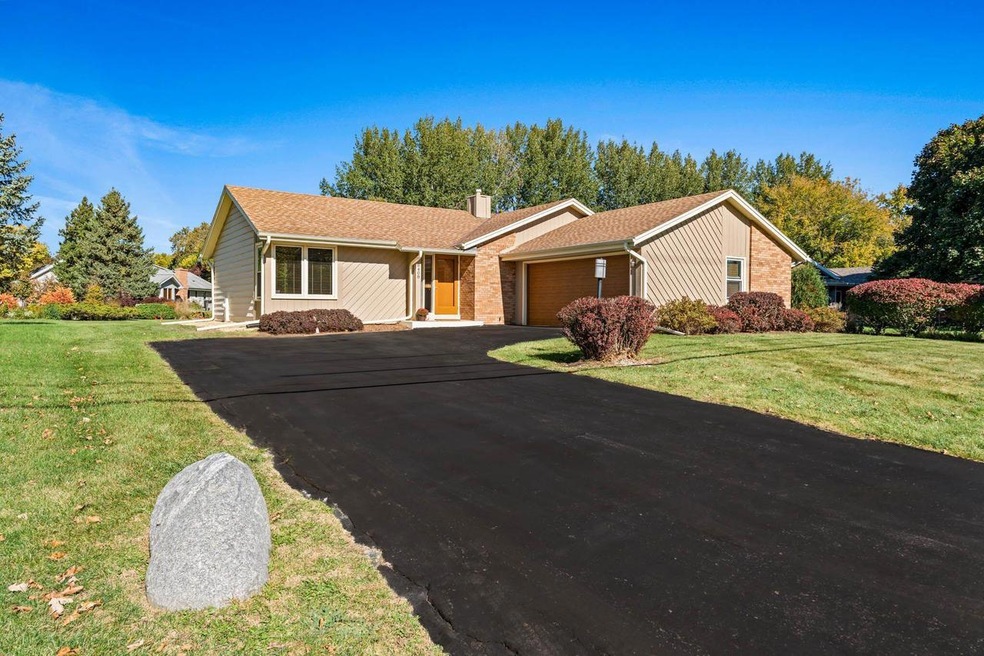
8408 W Forest Hill Ave Franklin, WI 53132
Highlights
- 2 Car Attached Garage
- Bathtub with Shower
- 1-Story Property
- Ben Franklin Elementary School Rated A-
- En-Suite Primary Bedroom
- Forced Air Heating and Cooling System
About This Home
As of February 202537 years...pride of ownership. Meticulously-kept, turn-key ranch, located in the heart of Franklin. Enjoy spacious, invitational, open-concept living, with vaulted ceilings and engineered, hard-wood floors. Formal kitchen serves up custom cabinetry, granite countertops, under-cabinet lighting and dining buffet. Three private bedrooms, with ample closet space, offer a relaxing retreat; with the primary bedroom complete with an en suite. Updated full bath with granite countertops and tub surround. Expansive, well-maintained backyard offers a secluded, safe oasis to dine, lounge, garden or play. Low-maintenace exterior (front wood facade and doors painted in 2024) and 2-car garage. Primed to go quick. See today!
Last Agent to Sell the Property
Homestead Realty, Inc License #87254-94 Listed on: 12/21/2024

Home Details
Home Type
- Single Family
Est. Annual Taxes
- $4,927
Year Built
- Built in 1987
Lot Details
- 0.34 Acre Lot
- Property is zoned G1-Residential
Parking
- 2 Car Attached Garage
- Garage Door Opener
Home Design
- Brick Exterior Construction
- Wood Siding
- Vinyl Siding
Interior Spaces
- 1,258 Sq Ft Home
- 1-Story Property
Kitchen
- Oven
- Range
- Microwave
- Dishwasher
- Disposal
Bedrooms and Bathrooms
- 3 Bedrooms
- En-Suite Primary Bedroom
- Dual Entry to Primary Bathroom
- Bathtub with Shower
Laundry
- Dryer
- Washer
Basement
- Basement Fills Entire Space Under The House
- Sump Pump
Schools
- Forest Park Middle School
- Franklin High School
Utilities
- Forced Air Heating and Cooling System
- Heating System Uses Natural Gas
Listing and Financial Details
- Exclusions: Seller's Personal Property, Staging Items
- Seller Concessions Offered
Ownership History
Purchase Details
Home Financials for this Owner
Home Financials are based on the most recent Mortgage that was taken out on this home.Similar Homes in Franklin, WI
Home Values in the Area
Average Home Value in this Area
Purchase History
| Date | Type | Sale Price | Title Company |
|---|---|---|---|
| Warranty Deed | $375,000 | None Listed On Document |
Mortgage History
| Date | Status | Loan Amount | Loan Type |
|---|---|---|---|
| Open | $337,500 | New Conventional |
Property History
| Date | Event | Price | Change | Sq Ft Price |
|---|---|---|---|---|
| 02/07/2025 02/07/25 | Sold | $375,000 | -1.3% | $298 / Sq Ft |
| 01/10/2025 01/10/25 | For Sale | $380,000 | -- | $302 / Sq Ft |
Tax History Compared to Growth
Tax History
| Year | Tax Paid | Tax Assessment Tax Assessment Total Assessment is a certain percentage of the fair market value that is determined by local assessors to be the total taxable value of land and additions on the property. | Land | Improvement |
|---|---|---|---|---|
| 2023 | $4,625 | $296,900 | $62,100 | $234,800 |
| 2022 | $4,664 | $250,600 | $62,100 | $188,500 |
| 2021 | $4,642 | $220,600 | $57,700 | $162,900 |
| 2020 | $4,518 | $0 | $0 | $0 |
| 2019 | $5,267 | $218,600 | $57,700 | $160,900 |
| 2018 | $4,572 | $0 | $0 | $0 |
| 2017 | $5,082 | $200,400 | $57,700 | $142,700 |
| 2015 | -- | $162,800 | $53,300 | $109,500 |
| 2013 | -- | $162,800 | $53,300 | $109,500 |
Agents Affiliated with this Home
-
Brian Kreilkamp
B
Seller's Agent in 2025
Brian Kreilkamp
Homestead Realty, Inc
(414) 526-9021
2 in this area
60 Total Sales
-
Renata Greeley
R
Buyer's Agent in 2025
Renata Greeley
Shorewest Realtors, Inc.
(800) 434-7350
4 in this area
357 Total Sales
Map
Source: Metro MLS
MLS Number: 1902564
APN: 802-9999-012
- 8412 S Tuckaway Shores Dr Unit 8412
- 7806 W Bur Oak Dr
- 8245 S Legend Dr
- 8251 S Legend Dr Unit 32A
- 7605 W Windrush Ln
- 8330 W Puetz Rd
- 8266 S Country Club Cir
- 8124 W Imperial Dr
- 7515 W Mallory Way
- 8505 S Country Club Dr
- 7418 W Morningside Ct
- 7510 W Tuckaway Pines Cir Unit 12
- 9436 W Loomis Rd Unit 8
- 9530 W Loomis Rd
- 7767 S Cambridge Ct
- 7216 W Fox Haven Ct
- 7601 S Cambridge Dr
- 9254 W Wyndham Hills Ct
- 8800 W Marshfield Ct
- 7705 W Faith Dr
