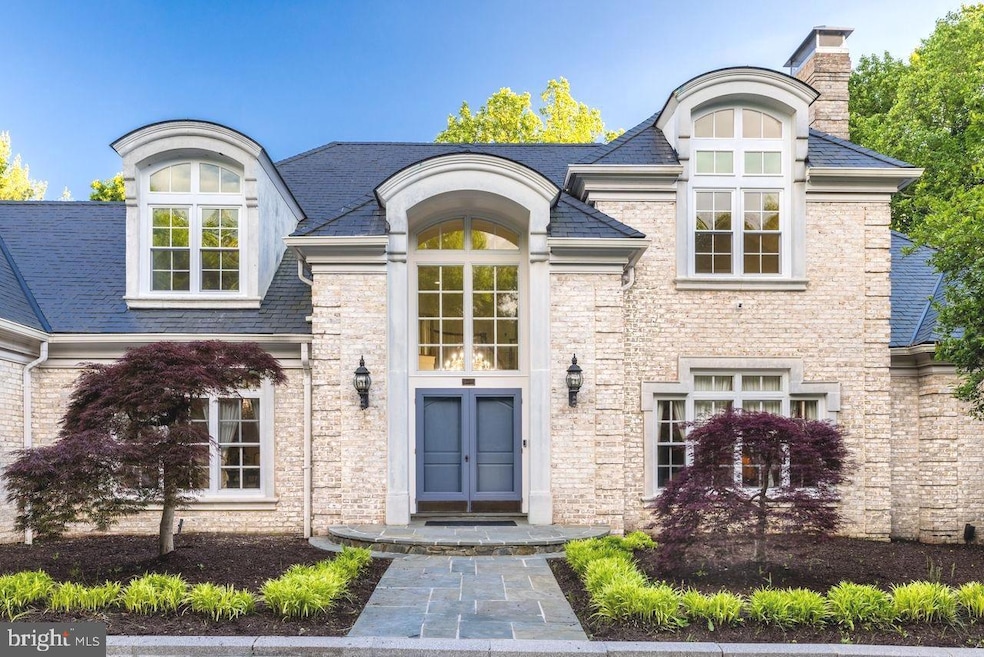
8409 Brookewood Ct McLean, VA 22102
Greenway Heights NeighborhoodHighlights
- Private Pool
- French Architecture
- 3 Car Attached Garage
- Spring Hill Elementary School Rated A
- 4 Fireplaces
- Parking Storage or Cabinetry
About This Home
As of September 2024The BEST VALUE in highly sought-after Woodlea Mill community with over $100,000 in recent upgrades. Seize the opportunity to acquire this exceptional all-brick residence spanning gorgeous nearly 10,000 sq ft in excellent move in condition.
Upon entry, a grand circular driveway welcomes you to a luminous 2-story foyer adorned with a crystal chandelier, leading to spacious formal dining and living rooms, a striking 2-story family room, and a luxurious main level primary suite boasting a sitting area, vaulted ceiling, and dual walk-in closets. The expansive kitchen with high ceiling, French doors opening to a deck overlooking the private backyard with spectacular, totally renovated pool, perfect for entertaining and family fun.
The lower level offers a walk-out to a sizable slate patio, illuminated by abundant windows, featuring two bedrooms, three full and one half bath. In addition to generous entertaining space, and a charming brick wine cellar and kitchen. Two other large rooms can be used as exercise room and home theater.
The property has a full house generator, new slate roof installed in 2021, new HVAC system, all other systems are in excellent condition and regularly maintained. The pool was just renovated, and hardscape recently repaired.
The upper level hosts four bedrooms and two baths, while the main level includes one bedroom and one-and-a-half baths, and the lower level features two bedrooms and three full baths. Seller prefers 30-day rent back. Appointment Only -- no lockbox. See documents for HOA and recent updates.
Last Agent to Sell the Property
Long & Foster Real Estate, Inc. License #0225095718 Listed on: 05/16/2024

Home Details
Home Type
- Single Family
Est. Annual Taxes
- $32,701
Year Built
- Built in 1990
Lot Details
- 0.77 Acre Lot
- Property is zoned 111
HOA Fees
- $125 Monthly HOA Fees
Parking
- 3 Car Attached Garage
- Parking Storage or Cabinetry
- Garage Door Opener
Home Design
- French Architecture
- Brick Exterior Construction
Interior Spaces
- Property has 3 Levels
- 4 Fireplaces
Bedrooms and Bathrooms
Finished Basement
- Heated Basement
- Connecting Stairway
Pool
- Private Pool
Schools
- Spring Hill Elementary School
- Cooper Middle School
- Langley High School
Utilities
- Central Heating and Cooling System
- Natural Gas Water Heater
Community Details
- Woodlea Mill Subdivision
Listing and Financial Details
- Tax Lot 48
- Assessor Parcel Number 0203 21 0048
Ownership History
Purchase Details
Home Financials for this Owner
Home Financials are based on the most recent Mortgage that was taken out on this home.Similar Homes in the area
Home Values in the Area
Average Home Value in this Area
Purchase History
| Date | Type | Sale Price | Title Company |
|---|---|---|---|
| Deed | $2,989,000 | First American Title |
Mortgage History
| Date | Status | Loan Amount | Loan Type |
|---|---|---|---|
| Open | $1,789,000 | New Conventional |
Property History
| Date | Event | Price | Change | Sq Ft Price |
|---|---|---|---|---|
| 09/27/2024 09/27/24 | Sold | $2,989,000 | 0.0% | $345 / Sq Ft |
| 08/15/2024 08/15/24 | Pending | -- | -- | -- |
| 05/30/2024 05/30/24 | For Sale | $2,989,000 | 0.0% | $345 / Sq Ft |
| 05/28/2024 05/28/24 | Off Market | $2,989,000 | -- | -- |
| 05/16/2024 05/16/24 | For Sale | $2,989,000 | -- | $345 / Sq Ft |
Tax History Compared to Growth
Tax History
| Year | Tax Paid | Tax Assessment Tax Assessment Total Assessment is a certain percentage of the fair market value that is determined by local assessors to be the total taxable value of land and additions on the property. | Land | Improvement |
|---|---|---|---|---|
| 2024 | $32,701 | $2,767,760 | $1,075,000 | $1,692,760 |
| 2023 | $31,871 | $2,767,760 | $1,075,000 | $1,692,760 |
| 2022 | $30,491 | $2,613,870 | $1,075,000 | $1,538,870 |
| 2021 | $27,198 | $2,273,150 | $935,000 | $1,338,150 |
| 2020 | $27,426 | $2,273,150 | $935,000 | $1,338,150 |
| 2019 | $26,786 | $2,220,150 | $882,000 | $1,338,150 |
| 2018 | $24,977 | $2,171,920 | $882,000 | $1,289,920 |
| 2017 | $24,650 | $2,081,910 | $865,000 | $1,216,910 |
| 2016 | $25,564 | $2,163,660 | $865,000 | $1,298,660 |
| 2015 | $24,558 | $2,156,120 | $865,000 | $1,291,120 |
| 2014 | $24,403 | $2,147,210 | $865,000 | $1,282,210 |
Agents Affiliated with this Home
-
Fouad Talout

Seller's Agent in 2024
Fouad Talout
Long & Foster
(703) 459-4144
12 in this area
131 Total Sales
-
Pascale Karam

Seller Co-Listing Agent in 2024
Pascale Karam
Long & Foster
(703) 472-3749
12 in this area
105 Total Sales
-
Lynn Chung

Buyer's Agent in 2024
Lynn Chung
Fairfax Realty Select
(703) 589-5495
2 in this area
94 Total Sales
Map
Source: Bright MLS
MLS Number: VAFX2176528
APN: 0203-21-0048
- 8617 Dixie Place
- 8407 Holly Leaf Dr
- 8430 Brook Rd
- Lot 2 Knolewood
- Lot 15 Knolewood
- 8520 Lewinsville Rd
- 8437 Sparger St
- 8355 Alvord St
- 1239 Daleview Dr
- 1445 Mayhurst Blvd
- 1354 Lewinsville Mews Ct
- 8342 Odricks Ln
- 8912 Gallant Green Dr
- 8205 Dunsinane Ct
- 1489 Broadstone Place
- 8100 Lewinsville Rd
- 8023 Lewinsville Rd
- 1371 Northwyck Ct
- 1197 Winter Hunt Rd
- 8818 Jarrett Valley Dr






