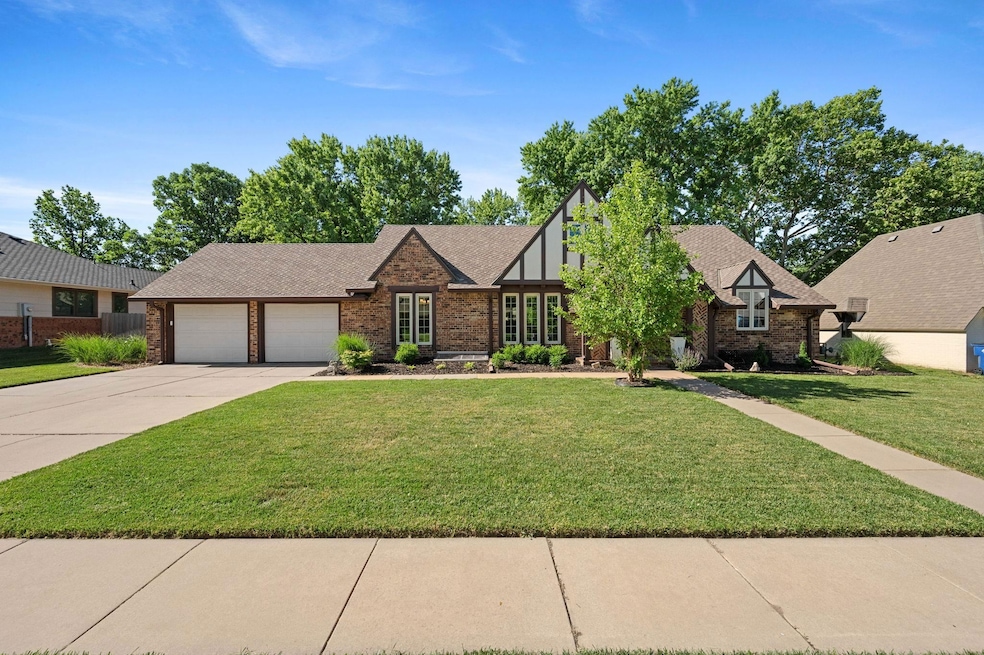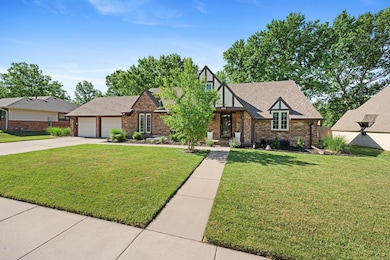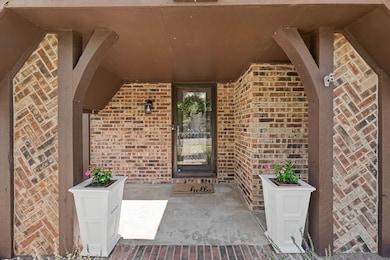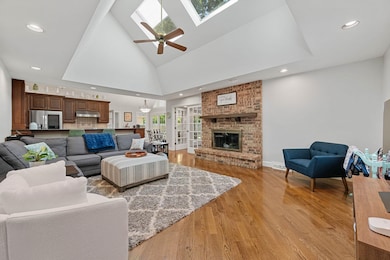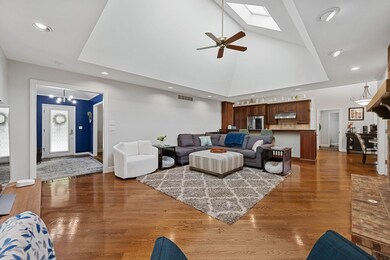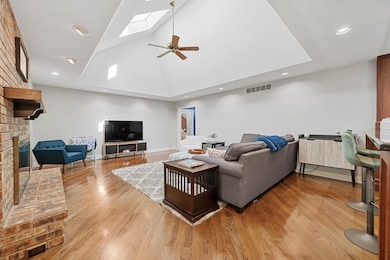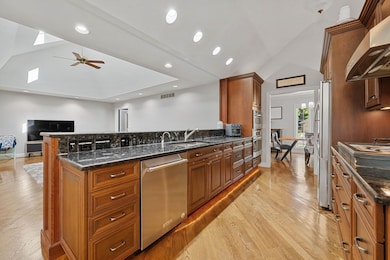
8409 E Overbrook St Wichita, KS 67206
Brookhollow NeighborhoodHighlights
- Recreation Room
- Sun or Florida Room
- Skylights
- Wood Flooring
- Covered Patio or Porch
- Covered Deck
About This Home
As of June 2025Welcome to 8409 E. Overbrook, nestled in the heart of the beautifully established Brookhollow neighborhood—just minutes from shopping, dining, and entertainment. This warm and welcoming ranch-style home offers timeless charm and thoughtful updates throughout. From the moment you step into the foyer, you’ll feel right at home. The inviting living room features gleaming hardwood floors and large windows that fill the space with natural light, seamlessly connecting to the formal dining room adorned with crown molding, a classic chandelier, and ample storage. The stunning granite kitchen is a true showstopper—perfectly designed for both everyday living and entertaining. Enjoy an oversized breakfast bar, vaulted ceilings, recessed and floor lighting, cushion-close drawers and cabinets, over- and under-cabinet lighting, gas range, and a pantry with pull-out shelving. The adjoining informal dining space offers hardwood floors, vaulted ceiling, elegant lighting, and direct access to the backyard patio. Just off the kitchen, you’ll find a convenient half bath and laundry room. The spacious hearth room provides the perfect gathering space with vaulted ceilings, skylights, recessed lighting, hardwood floors, and a cozy brick fireplace. Relax in the sunroom with stained concrete floors, a trayed ceiling, ceiling fan, and panoramic windows—accessible from the kitchen, patio, and primary suite. Retreat to the spacious primary bedroom featuring neutral decor, a ceiling fan, walk-in closet, sliding door to the sunroom, and private bath with shower. The finished basement offers a massive rec room with luxury vinyl flooring, daylight windows, chair rail molding, and wainscoting—ideal for a game night or movie marathon. A full bath and large storage room with built-in shelving complete the lower level. Step outside to your private backyard oasis with mature landscaping, a covered patio, and wood fencing. This move-in ready gem has everything you've been looking for—schedule your showing today!
Last Agent to Sell the Property
Reece Nichols South Central Kansas License #00014218 Listed on: 05/23/2025

Home Details
Home Type
- Single Family
Est. Annual Taxes
- $4,767
Year Built
- Built in 1975
Lot Details
- 0.26 Acre Lot
- Wood Fence
- Sprinkler System
Parking
- 2 Car Garage
Home Design
- Brick Exterior Construction
- Composition Roof
Interior Spaces
- 1-Story Property
- Ceiling Fan
- Skylights
- Family Room with Fireplace
- Living Room
- Dining Room
- Recreation Room
- Sun or Florida Room
- Natural lighting in basement
- Storm Doors
Kitchen
- Microwave
- Dishwasher
- Disposal
Flooring
- Wood
- Carpet
Bedrooms and Bathrooms
- 3 Bedrooms
- Walk-In Closet
Laundry
- Laundry Room
- Laundry on main level
Outdoor Features
- Covered Deck
- Covered Patio or Porch
Schools
- Minneha Elementary School
- Southeast High School
Utilities
- Forced Air Heating and Cooling System
- Heating System Uses Natural Gas
Community Details
- Property has a Home Owners Association
- Association fees include gen. upkeep for common ar
- Brookhollow Subdivision
Listing and Financial Details
- Assessor Parcel Number 087-114-20-0-24-02-002.00-
Ownership History
Purchase Details
Purchase Details
Home Financials for this Owner
Home Financials are based on the most recent Mortgage that was taken out on this home.Purchase Details
Home Financials for this Owner
Home Financials are based on the most recent Mortgage that was taken out on this home.Purchase Details
Purchase Details
Home Financials for this Owner
Home Financials are based on the most recent Mortgage that was taken out on this home.Similar Homes in Wichita, KS
Home Values in the Area
Average Home Value in this Area
Purchase History
| Date | Type | Sale Price | Title Company |
|---|---|---|---|
| Warranty Deed | -- | Security 1St Title | |
| Warranty Deed | -- | Security 1St Title | |
| Deed | -- | Security 1St Title | |
| Interfamily Deed Transfer | -- | None Available | |
| Interfamily Deed Transfer | -- | Security 1St Title |
Mortgage History
| Date | Status | Loan Amount | Loan Type |
|---|---|---|---|
| Previous Owner | $394,250 | New Conventional | |
| Previous Owner | $332,368 | FHA | |
| Previous Owner | $145,500 | New Conventional | |
| Previous Owner | $166,200 | New Conventional | |
| Previous Owner | $172,000 | New Conventional |
Property History
| Date | Event | Price | Change | Sq Ft Price |
|---|---|---|---|---|
| 06/20/2025 06/20/25 | Sold | -- | -- | -- |
| 06/10/2025 06/10/25 | Pending | -- | -- | -- |
| 05/30/2025 05/30/25 | For Sale | $449,000 | 0.0% | $135 / Sq Ft |
| 05/25/2025 05/25/25 | Pending | -- | -- | -- |
| 05/23/2025 05/23/25 | For Sale | $449,000 | +9.8% | $135 / Sq Ft |
| 09/02/2022 09/02/22 | Sold | -- | -- | -- |
| 08/02/2022 08/02/22 | Pending | -- | -- | -- |
| 08/01/2022 08/01/22 | For Sale | $409,000 | +16.9% | $123 / Sq Ft |
| 07/24/2020 07/24/20 | Sold | -- | -- | -- |
| 06/20/2020 06/20/20 | Pending | -- | -- | -- |
| 06/08/2020 06/08/20 | For Sale | $350,000 | -- | $105 / Sq Ft |
Tax History Compared to Growth
Tax History
| Year | Tax Paid | Tax Assessment Tax Assessment Total Assessment is a certain percentage of the fair market value that is determined by local assessors to be the total taxable value of land and additions on the property. | Land | Improvement |
|---|---|---|---|---|
| 2025 | $4,772 | $50,037 | $8,694 | $41,343 |
| 2023 | $4,772 | $43,172 | $7,280 | $35,892 |
| 2022 | $4,269 | $37,813 | $6,866 | $30,947 |
| 2021 | $3,825 | $33,259 | $4,520 | $28,739 |
| 2020 | $3,515 | $30,476 | $4,520 | $25,956 |
| 2019 | $3,289 | $28,486 | $4,520 | $23,966 |
| 2018 | $3,253 | $28,095 | $2,714 | $25,381 |
| 2017 | $3,069 | $0 | $0 | $0 |
| 2016 | $3,066 | $0 | $0 | $0 |
| 2015 | $3,043 | $0 | $0 | $0 |
| 2014 | $2,981 | $0 | $0 | $0 |
Agents Affiliated with this Home
-

Seller's Agent in 2025
Cindy Carnahan
Reece Nichols South Central Kansas
(316) 393-3034
5 in this area
868 Total Sales
-

Seller's Agent in 2022
Joshua Larson
Berkshire Hathaway PenFed Realty
(316) 516-8076
1 in this area
21 Total Sales
-

Seller's Agent in 2020
Amelia Sumerell
Coldwell Banker Plaza Real Estate
(316) 686-7121
412 Total Sales
-

Buyer's Agent in 2020
Christy Needles
Berkshire Hathaway PenFed Realty
(316) 516-4591
647 Total Sales
Map
Source: South Central Kansas MLS
MLS Number: 655895
APN: 114-20-0-24-02-002.00
- 8509 E Stoneridge Ln
- 8209 E Brentmoor St
- 8425 E Huntington St
- 8202 E Morningside St
- 262 S Bonnie Brae St
- 244 S Lochinvar St
- 640 N Rock Rd
- 8601 E Tipperary St
- 8121 E Willowbrook Rd
- 8327 E Willowbrook Rd
- 7439 E Tanglewood Ln
- 825 N Linden Ct
- 7329 E Norfolk Dr
- 7316 E Pagent Ln
- 901 N Tara Ln
- 134 N Armour St
- 211 N Armour Ave
- 914 N Cypress Ct
- 7911 E Donegal St
- 7077 E Central Ave
