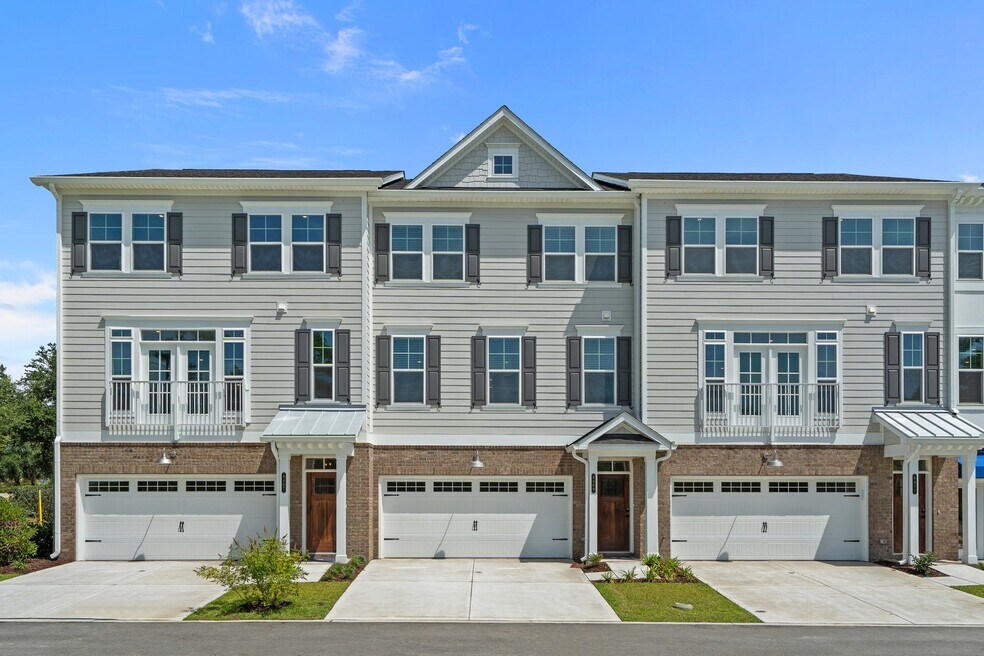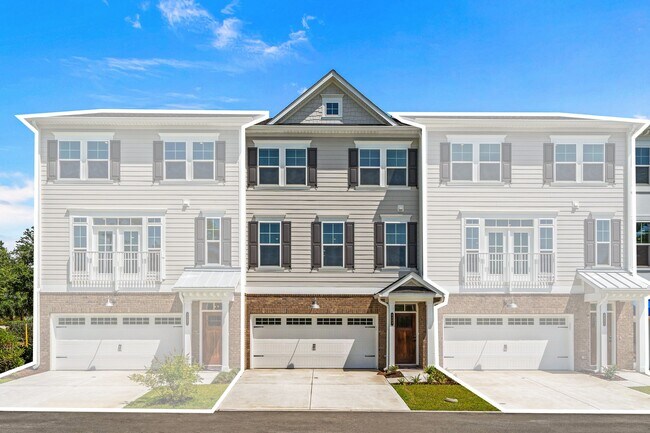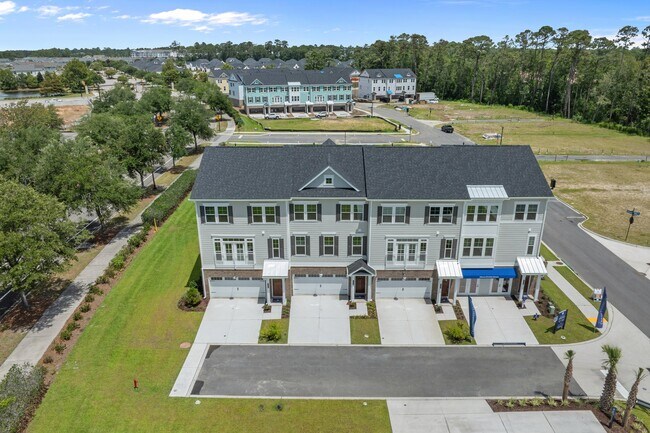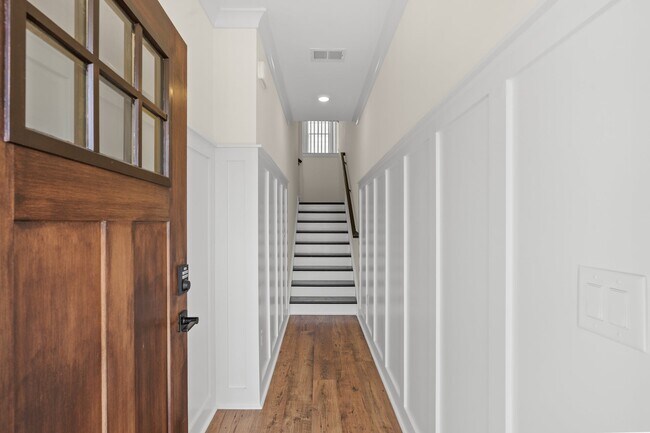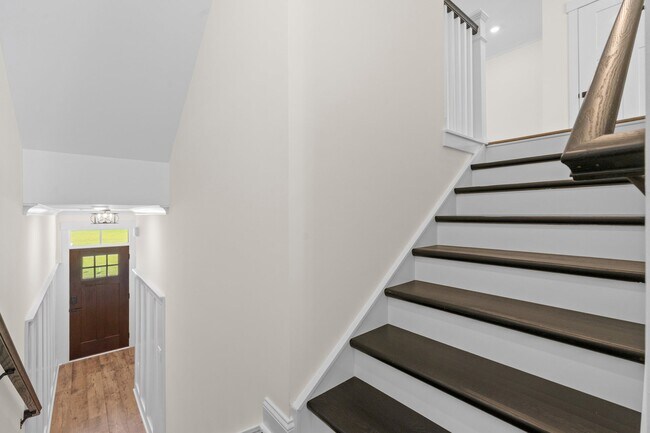
8409 Flamingo Ct Myrtle Beach, SC 29572
Promenade at Grande DunesEstimated payment $4,366/month
Highlights
- New Construction
- Pond in Community
- Trails
About This Home
Experience modern living at its finest in this stunning three-story townhome, designed with both comfort and style in mind. The first floor features a convenient garage and a versatile bedroom with a full bathroom—ideal for guests, a home office, or multi-generational living. Ascend to the second floor and be greeted by an open-concept great room that seamlessly flows into a beautifully appointed kitchen and dining area. The kitchen is a chef’s dream, showcasing an oversized island, a generous walk-in pantry, and sleek finishes that combine functionality with elegance. A convenient powder room completes this level, making it perfect for both everyday living and entertaining. The third floor offers a perfect retreat with two well-sized secondary bedrooms, a thoughtfully designed full bathroom, and a centrally located laundry room for added convenience. The highlight of this level is the luxurious primary suite, featuring a sophisticated tray ceiling that adds a sense of spaciousness and refinement. The en-suite bathroom includes dual sinks and a large walk-in shower, leading to an expansive walk-in closet that offers ample storage space. With four bedrooms, three and a half bathrooms, and a smart, stylish layout, this townhome delivers an exceptional blend of comfort and contemporary design—ideal for today’s modern lifestyle. Best of all, this beautiful home is move-in ready now ! Don’t miss the opportunity to make this exquisite property yours. *Photos are representative...
Townhouse Details
Home Type
- Townhome
HOA Fees
- $313 Monthly HOA Fees
Parking
- 1 Car Garage
Home Design
- New Construction
Interior Spaces
- 3-Story Property
Bedrooms and Bathrooms
- 3 Bedrooms
Community Details
Overview
- Association fees include lawn maintenance, ground maintenance, pest control
- Pond in Community
- Near Conservation Area
Recreation
- Trails
Matterport 3D Tour
Map
Other Move In Ready Homes in Promenade at Grande Dunes
About the Builder
- Promenade at Grande Dunes
- Beach View at Grande Dunes
- 215 82nd Ave N
- 103 Club Dr
- Living Dunes
- 311 73rd Ave N
- 6703 Bryant St Unit A
- TBD Bryant St. Bryant St Unit BRYANT DR; PARCEL 2-
- TBD 67th Ave N
- 6601 N Ocean Blvd
- 9765 Ravello Ct
- 9329 Marina Pkwy
- 9684 Ravello Ct
- 0 Charleston Ct Unit Lot 2 Dunes Cove
- 0 Charleston Ct Unit Lot 2 Charleston Ct.
- 5811 Woodside Ave
- 437 St Julian Ln
- 430 St Julian Ln
- 434 St Julian Ln
- 476 St Julian Ln
