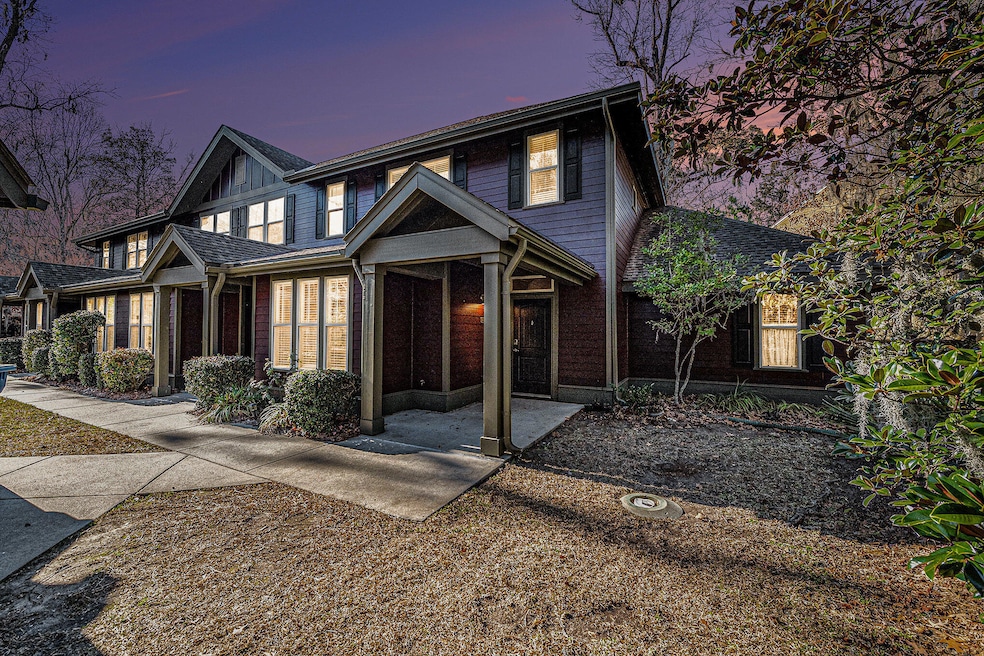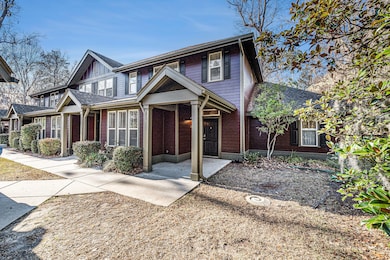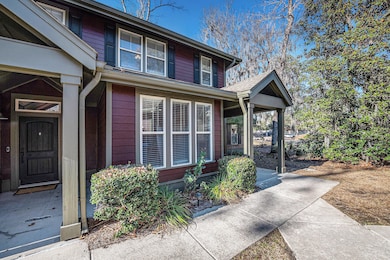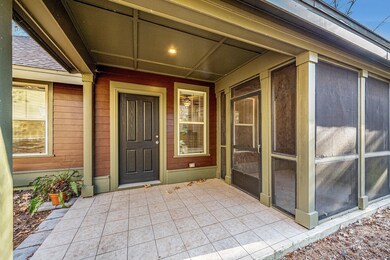
8409 Hidden Bakers Trace North Charleston, SC 29418
Highlights
- Boat Dock
- High Ceiling
- Eat-In Kitchen
- Fort Dorchester High School Rated A-
- Community Pool
- Screened Patio
About This Home
As of July 2025Escape to your own private oasis at Summers Bend on the Ashley, where tranquility meets convenience just minutes from the vibrant heart of Charleston and the airport. THIS CHARMING 3-BEDROOM, 2.5-BATH home, nestled on a private corner lot, offers a bright and airy open floor plan perfect for both entertaining and everyday living. Imagine preparing culinary delights in the spacious kitchen, while sunlight streams through the windows. Gather with loved ones in the adjoining dining and family room, where warm wood floors create an inviting atmosphere. Step outside onto the expansive patio, ideal for dining or relaxing. You can also unwind on the screened porch, surrounded by lush greenery, if that is what you like.With a one-car garage offering ample storage space, this move-in ready home invites you to embrace the serene Lowcountry lifestyle. Enjoy leisurely strolls along the community's scenic walking trails, take a refreshing dip in the sparkling pool, or launch your kayak from the private residents' dock for an unforgettable adventure on the Ashley River. HOA fee covers cable tv, maintenance, landscaping, pest control, pool, pressure washing, general insurance. Don't miss this rare opportunity to own a piece of paradise. Schedule your private tour today and experience the magic of Summers Bend!
Last Agent to Sell the Property
ChuckTown Homes Powered by Keller Williams License #91147 Listed on: 04/28/2025

Home Details
Home Type
- Single Family
Est. Annual Taxes
- $1,871
Year Built
- Built in 2008
Lot Details
- 1,307 Sq Ft Lot
HOA Fees
- $525 Monthly HOA Fees
Parking
- 1 Car Garage
Home Design
- Raised Foundation
- Architectural Shingle Roof
Interior Spaces
- 1,842 Sq Ft Home
- 2-Story Property
- Smooth Ceilings
- High Ceiling
- Ceiling Fan
- Combination Dining and Living Room
- Attic Fan
Kitchen
- Eat-In Kitchen
- Electric Cooktop
- Microwave
- Dishwasher
- Disposal
Flooring
- Carpet
- Laminate
- Ceramic Tile
Bedrooms and Bathrooms
- 3 Bedrooms
- Walk-In Closet
- Garden Bath
Outdoor Features
- Shared Dock
- Screened Patio
Schools
- Eagle Nest Elementary School
- River Oaks Middle School
- Ft. Dorchester High School
Utilities
- Central Air
- Heat Pump System
Community Details
Overview
- Summers Bend On The Ashley Subdivision
Recreation
- Boat Dock
- Community Pool
- Trails
Ownership History
Purchase Details
Home Financials for this Owner
Home Financials are based on the most recent Mortgage that was taken out on this home.Purchase Details
Home Financials for this Owner
Home Financials are based on the most recent Mortgage that was taken out on this home.Purchase Details
Home Financials for this Owner
Home Financials are based on the most recent Mortgage that was taken out on this home.Similar Homes in the area
Home Values in the Area
Average Home Value in this Area
Purchase History
| Date | Type | Sale Price | Title Company |
|---|---|---|---|
| Deed | $290,000 | None Listed On Document | |
| Deed | $290,000 | None Listed On Document | |
| Deed | $200,000 | First American Mortgage Sln | |
| Deed | $170,000 | -- |
Mortgage History
| Date | Status | Loan Amount | Loan Type |
|---|---|---|---|
| Previous Owner | $261,000 | New Conventional | |
| Previous Owner | $15,000 | Credit Line Revolving | |
| Previous Owner | $178,000 | New Conventional | |
| Previous Owner | $180,000 | New Conventional | |
| Previous Owner | $170,000 | Seller Take Back |
Property History
| Date | Event | Price | Change | Sq Ft Price |
|---|---|---|---|---|
| 07/01/2025 07/01/25 | Sold | $290,000 | -1.5% | $157 / Sq Ft |
| 04/28/2025 04/28/25 | For Sale | $294,500 | +47.3% | $160 / Sq Ft |
| 08/20/2019 08/20/19 | Sold | $200,000 | -2.4% | $109 / Sq Ft |
| 07/24/2019 07/24/19 | Pending | -- | -- | -- |
| 07/17/2019 07/17/19 | For Sale | $205,000 | -- | $111 / Sq Ft |
Tax History Compared to Growth
Tax History
| Year | Tax Paid | Tax Assessment Tax Assessment Total Assessment is a certain percentage of the fair market value that is determined by local assessors to be the total taxable value of land and additions on the property. | Land | Improvement |
|---|---|---|---|---|
| 2024 | $1,871 | $12,529 | $3,000 | $9,529 |
| 2023 | $1,871 | $7,611 | $1,800 | $5,811 |
| 2022 | $1,791 | $7,970 | $1,800 | $6,170 |
| 2021 | $1,601 | $7,970 | $1,800 | $6,170 |
| 2020 | $1,537 | $7,280 | $1,200 | $6,080 |
| 2019 | $1,608 | $7,280 | $1,200 | $6,080 |
| 2018 | $1,832 | $7,280 | $1,200 | $6,080 |
| 2017 | $1,774 | $7,280 | $1,200 | $6,080 |
| 2016 | $1,774 | $7,280 | $1,200 | $6,080 |
| 2015 | $1,769 | $7,280 | $1,200 | $6,080 |
| 2014 | -- | $166,900 | $0 | $0 |
Agents Affiliated with this Home
-
Luis Bordon

Seller's Agent in 2025
Luis Bordon
ChuckTown Homes Powered by Keller Williams
(843) 801-8746
244 Total Sales
-
Melinda Nicholson

Buyer's Agent in 2025
Melinda Nicholson
Carolina One Real Estate
(843) 556-5800
7 Total Sales
-
Mark Estes
M
Seller's Agent in 2019
Mark Estes
Brand Name Real Estate
(843) 270-7537
51 Total Sales
Map
Source: CHS Regional MLS
MLS Number: 25011632
APN: 181-13-01-112
- 5437 River Island Ct
- 5565 Colonial Chatsworth Cir
- 5559 Colonial Chatsworth Cir Unit 109A
- 5417 Ansley Trail
- 5511 Colonial Chatsworth Cir
- 8318 Child's Cove
- 8330 Longridge Rd
- 8440 Middle River Way
- 4912 Chartwell Dr
- 5470 Rising Tide
- 3239 Landing Pkwy
- 8328 Berringer Bluff
- 8305 Wild Indigo
- 8309 Berringer Bluff
- 5411 Overland Trail
- 5540 Indigo Fields Blvd
- 8300 Berringer Bluff
- 8316 Dye Makers
- 5556 Indigo Fields Blvd
- 110 Marsh Hall Dr






