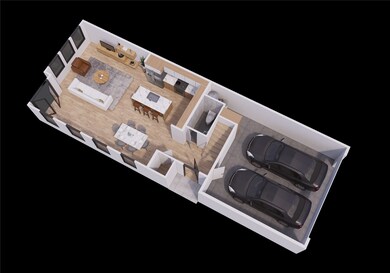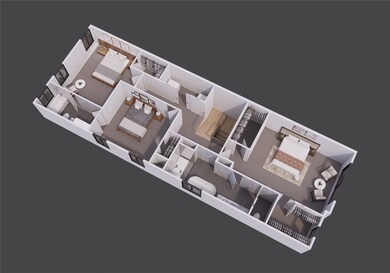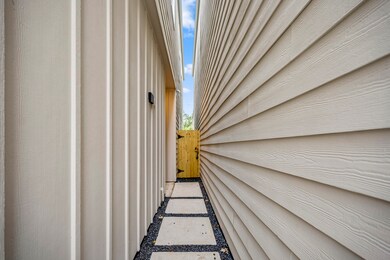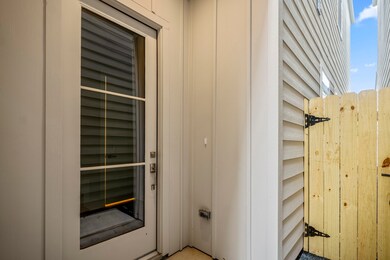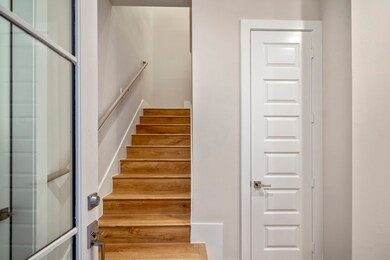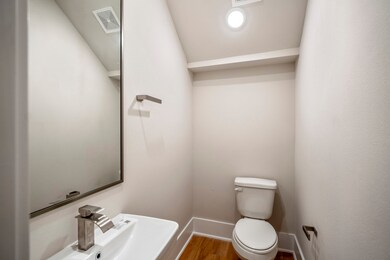
8409 Pech Rd Houston, TX 77055
Spring Branch East NeighborhoodHighlights
- Under Construction
- Quartz Countertops
- 2 Car Attached Garage
- Traditional Architecture
- Family Room Off Kitchen
- Soaking Tub
About This Home
As of December 2024Welcome to your brand new home in Spring Branch! This recently completed 2-story home combines modern elegance w/ thoughtful design. Inside, discover 3 generously sized bedrooms & 2.5 designer baths, all finished w/ premium materials & fixtures.
The heart of this home showcases an inviting open-concept layout, anchored by a chef's kitchen featuring quartz countertops and contemporary finishes. Every detail has been carefully curated to create space that's both beautiful & practical.
Convenience meets comfort with the attached 2-car garage & priv. driveway. The low-maintenance backyard provides a perfect outdoor retreat w/o time-consuming upkeep.
Nestled in thriving Spring Branch, you'll enjoy the best of both worlds – peaceful suburban living w/ easy access to amenities. This sought-after neighborhood continues to grow in popularity, making this home an excellent opportunity for both homeowners & investors. Contact us to schedule your priv tour of this exceptional new home.
Last Agent to Sell the Property
Nascent Realty License #0631073 Listed on: 11/12/2024
Home Details
Home Type
- Single Family
Est. Annual Taxes
- $1,272
Year Built
- Built in 2024 | Under Construction
Lot Details
- 2,020 Sq Ft Lot
- Back Yard Fenced
HOA Fees
- $138 Monthly HOA Fees
Parking
- 2 Car Attached Garage
Home Design
- Traditional Architecture
- Slab Foundation
- Composition Roof
- Cement Siding
Interior Spaces
- 1,814 Sq Ft Home
- 2-Story Property
- Family Room Off Kitchen
- Prewired Security
- Gas Dryer Hookup
Kitchen
- Breakfast Bar
- Gas Range
- Microwave
- Dishwasher
- Kitchen Island
- Quartz Countertops
Flooring
- Carpet
- Vinyl Plank
- Vinyl
Bedrooms and Bathrooms
- 3 Bedrooms
- En-Suite Primary Bedroom
- Double Vanity
- Soaking Tub
- Separate Shower
Eco-Friendly Details
- Energy-Efficient Windows with Low Emissivity
- Energy-Efficient HVAC
- Ventilation
Schools
- Edgewood Elementary School
- Landrum Middle School
- Northbrook High School
Utilities
- Central Heating and Cooling System
- Heating System Uses Gas
Community Details
- Beacon Residential Mgmt. Association, Phone Number (713) 466-1204
- Built by J Christopher
- Pech Lndg Subdivision
Listing and Financial Details
- Seller Concessions Offered
Ownership History
Purchase Details
Home Financials for this Owner
Home Financials are based on the most recent Mortgage that was taken out on this home.Similar Homes in Houston, TX
Home Values in the Area
Average Home Value in this Area
Purchase History
| Date | Type | Sale Price | Title Company |
|---|---|---|---|
| Deed | -- | Fidelity National Title |
Mortgage History
| Date | Status | Loan Amount | Loan Type |
|---|---|---|---|
| Open | $319,920 | New Conventional | |
| Previous Owner | $2,908,587 | New Conventional |
Property History
| Date | Event | Price | Change | Sq Ft Price |
|---|---|---|---|---|
| 12/16/2024 12/16/24 | Sold | -- | -- | -- |
| 11/12/2024 11/12/24 | Pending | -- | -- | -- |
| 11/12/2024 11/12/24 | For Sale | $399,900 | -- | $220 / Sq Ft |
Tax History Compared to Growth
Tax History
| Year | Tax Paid | Tax Assessment Tax Assessment Total Assessment is a certain percentage of the fair market value that is determined by local assessors to be the total taxable value of land and additions on the property. | Land | Improvement |
|---|---|---|---|---|
| 2024 | $1,411 | $202,878 | $140,140 | $62,738 |
| 2023 | $1,411 | $56,964 | $56,964 | $0 |
| 2022 | $1,058 | $43,389 | $43,389 | $0 |
| 2021 | $892 | $36,542 | $36,542 | $0 |
Agents Affiliated with this Home
-
Stephanie Ross
S
Seller's Agent in 2024
Stephanie Ross
Nascent Realty
(281) 789-8805
7 in this area
20 Total Sales
-
Ensheng Zhuang
E
Seller Co-Listing Agent in 2024
Ensheng Zhuang
Nascent Realty
(713) 325-4415
7 in this area
32 Total Sales
Map
Source: Houston Association of REALTORS®
MLS Number: 42282528
APN: 1418690010028
- 8319 Springwood Canyon Ln
- 8317 Springwood Canyon Ln
- 8315 Springwood Creek Ln
- 8305 Springwood Creek Ln
- 8321 Springwood Creek Ln
- 8404 Vogue Ln
- 8406 Vogue Ln
- 8414 Vogue Ln
- 8411 Pech Landing Dr
- 8426 Vogue Ln
- 8428 Vogue Ln
- 8430 Vogue Ln
- 8302 Springwood Canyon Ln
- 2213 Springwood Vista Ln
- 2200 Marnel Rd Unit J
- 2200 Marnel Rd Unit I
- 2200 Marnel Rd Unit F
- 8303 Springwood Creek Ln
- 8432 Vogue Ln
- 2306 Kolbe Cold Springs Ln

