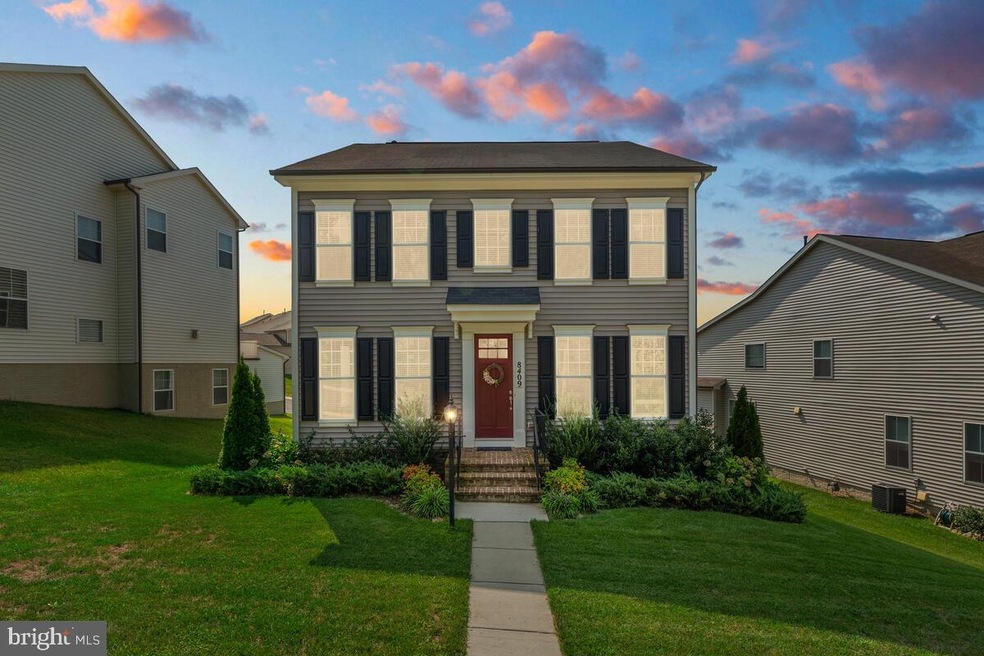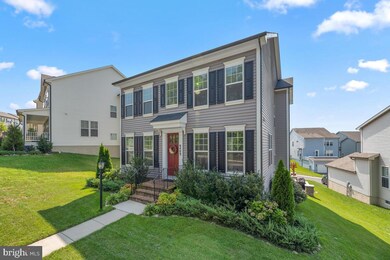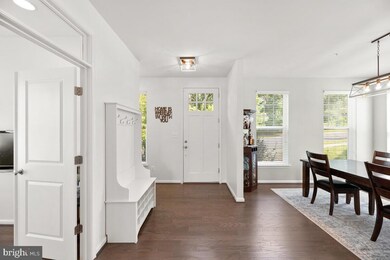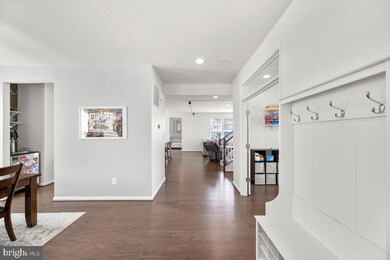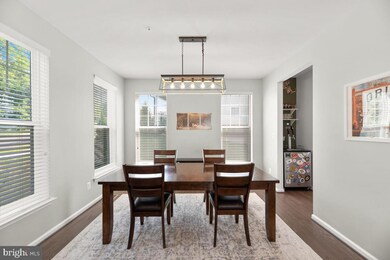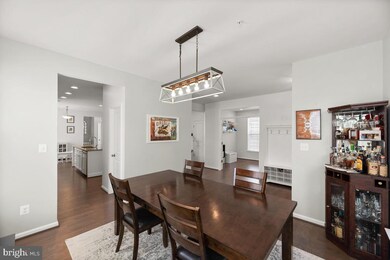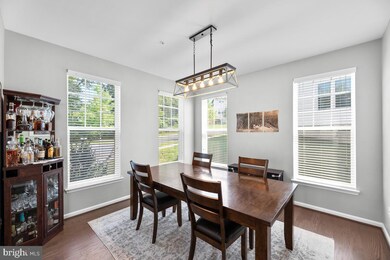
8409 Pine Bluff Rd Frederick, MD 21704
Bartonsville NeighborhoodHighlights
- Eat-In Gourmet Kitchen
- Open Floorplan
- Colonial Architecture
- Oakdale Elementary School Rated A-
- Dual Staircase
- 4-minute walk to Pinecliff Park
About This Home
As of October 2021Welcome to 8409 Pine Bluff Road in the sought after Tallyn Ridge community! This beauty is three years young and boasts modern farmhouse charm! As you walk into the bright foyer area, you are greeted with a formal dining area to your left and a den to your right - use as a play room or an office! Walk back to the stunning gourmet kitchen, breakfast area and living room. Great open space! The kitchen features granite counter tops, stainless steel appliances, oversized island, custom backsplash and tons of cabinet space. Cozy up in the living room by the gas fireplace. Notice the marble detailing! Main level boasts rich hardwood floors, recessed lighting and powder room. Spacious primary bedroom features tray ceiling, a ceiling fan, walk in closet and large en-suite bath! Enjoy the convenience of two separate vanity areas and a privacy toilet. Spacious bedrooms. Laundry on bedroom level! Large recreation/family room on lower level with a full bath. Think about how much you will enjoy the fall weather on your beautiful stone patio featuring a fire pit and pergola! Take advantage of the amenities - community pool, Pinecliff Park, Monocacy River Water Trail & more! Great commuter location close to routes 144, 40 and 270. Welcome home!...
Home Details
Home Type
- Single Family
Est. Annual Taxes
- $5,433
Year Built
- Built in 2018
Lot Details
- 6,444 Sq Ft Lot
- Extensive Hardscape
- Property is in excellent condition
HOA Fees
- $100 Monthly HOA Fees
Parking
- 2 Car Attached Garage
- 2 Driveway Spaces
- Rear-Facing Garage
- On-Street Parking
Home Design
- Colonial Architecture
- Vinyl Siding
Interior Spaces
- Property has 3 Levels
- Open Floorplan
- Dual Staircase
- Ceiling Fan
- Recessed Lighting
- Marble Fireplace
- Fireplace Mantel
- Gas Fireplace
- Double Pane Windows
- Window Treatments
- Sliding Doors
- Six Panel Doors
- Entrance Foyer
- Combination Kitchen and Living
- Formal Dining Room
- Den
- Recreation Room
- Fire Sprinkler System
Kitchen
- Eat-In Gourmet Kitchen
- Breakfast Room
- Built-In Oven
- Cooktop with Range Hood
- Built-In Microwave
- Ice Maker
- Dishwasher
- Stainless Steel Appliances
- Kitchen Island
- Upgraded Countertops
- Disposal
Flooring
- Wood
- Carpet
Bedrooms and Bathrooms
- 4 Bedrooms
- En-Suite Primary Bedroom
- En-Suite Bathroom
- Walk-In Closet
- Bathtub with Shower
Laundry
- Laundry Room
- Laundry on upper level
Partially Finished Basement
- Walk-Out Basement
- Basement Fills Entire Space Under The House
- Connecting Stairway
- Interior and Exterior Basement Entry
- Garage Access
Outdoor Features
- Patio
Schools
- Oakdale Elementary And Middle School
- Oakdale High School
Utilities
- Forced Air Heating and Cooling System
- Vented Exhaust Fan
- Natural Gas Water Heater
Listing and Financial Details
- Tax Lot 46
- Assessor Parcel Number 1109593934
Community Details
Overview
- Association fees include pool(s), trash, snow removal, management
- Tallyn Ridge Subdivision
- Property Manager
Amenities
- Common Area
Recreation
- Community Playground
- Community Pool
- Jogging Path
- Bike Trail
Ownership History
Purchase Details
Home Financials for this Owner
Home Financials are based on the most recent Mortgage that was taken out on this home.Purchase Details
Home Financials for this Owner
Home Financials are based on the most recent Mortgage that was taken out on this home.Map
Similar Homes in Frederick, MD
Home Values in the Area
Average Home Value in this Area
Purchase History
| Date | Type | Sale Price | Title Company |
|---|---|---|---|
| Deed | $607,500 | Lawyers Signature Stlmts Llc | |
| Deed | $466,620 | Hallmark Title Inc |
Mortgage History
| Date | Status | Loan Amount | Loan Type |
|---|---|---|---|
| Open | $607,500 | VA | |
| Previous Owner | $444,000 | New Conventional | |
| Previous Owner | $446,900 | New Conventional | |
| Previous Owner | $452,621 | New Conventional |
Property History
| Date | Event | Price | Change | Sq Ft Price |
|---|---|---|---|---|
| 01/28/2024 01/28/24 | Rented | $3,950 | -1.3% | -- |
| 12/05/2023 12/05/23 | Price Changed | $4,000 | -4.8% | $1 / Sq Ft |
| 11/28/2023 11/28/23 | For Rent | $4,200 | 0.0% | -- |
| 10/20/2021 10/20/21 | Sold | $607,500 | 0.0% | $177 / Sq Ft |
| 09/11/2021 09/11/21 | Pending | -- | -- | -- |
| 09/11/2021 09/11/21 | Off Market | $607,500 | -- | -- |
| 08/27/2021 08/27/21 | For Sale | $615,000 | -- | $179 / Sq Ft |
Tax History
| Year | Tax Paid | Tax Assessment Tax Assessment Total Assessment is a certain percentage of the fair market value that is determined by local assessors to be the total taxable value of land and additions on the property. | Land | Improvement |
|---|---|---|---|---|
| 2024 | $6,739 | $575,200 | $192,800 | $382,400 |
| 2023 | $6,151 | $535,500 | $0 | $0 |
| 2022 | $5,846 | $495,800 | $0 | $0 |
| 2021 | $5,385 | $456,100 | $140,700 | $315,400 |
| 2020 | $5,434 | $456,100 | $140,700 | $315,400 |
| 2019 | $5,385 | $456,100 | $140,700 | $315,400 |
| 2018 | $5,696 | $486,000 | $110,700 | $375,300 |
| 2017 | $1,297 | $110,700 | $0 | $0 |
Source: Bright MLS
MLS Number: MDFR2004796
APN: 09-593934
- 8471 Hedwig Ln
- 8460 Hedwig Ln
- 5527 Golden Eagle Rd
- 5519 Golden Eagle Rd
- 8456 Randell Ridge Rd
- 8510 Randell Ridge Rd
- 5816 Hawk Ridge Rd
- 8602 Randell Ridge Rd
- 5756 Hawk Ridge Rd
- 5713 Hawk Ridge Rd
- 8607 Pinecliff Dr
- 5431 Hines Rd
- 5954 Bartonsville Rd
- 8788 Walnut Bottom Ln
- 5842 Broad Branch Way
- 6053 Duvalls Forest Dr
- 6117 Long Branch Rd
- 6513 Springwater Ct Unit 5304
- 5824 Shepherd Dr
- 5873 Barts Way
