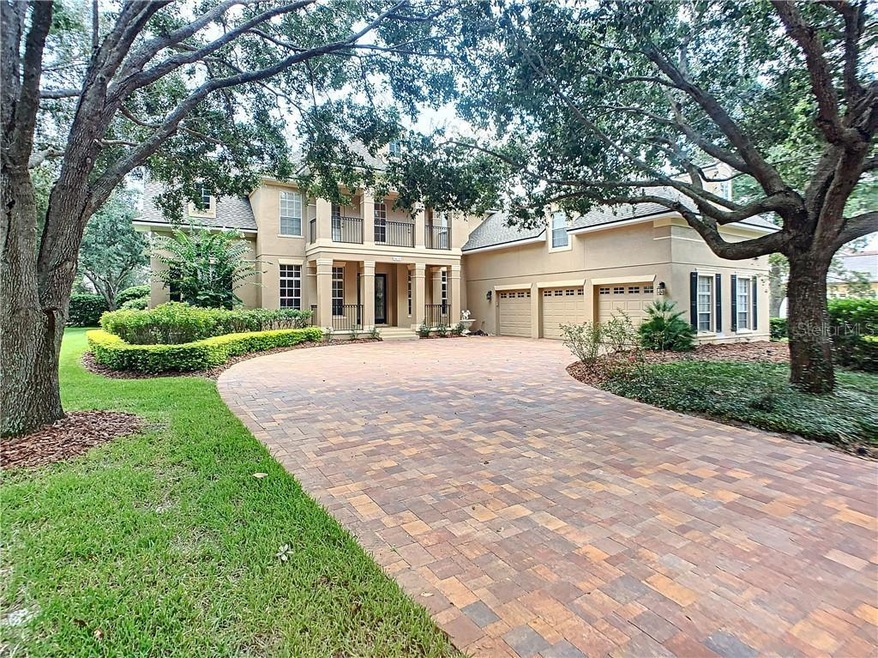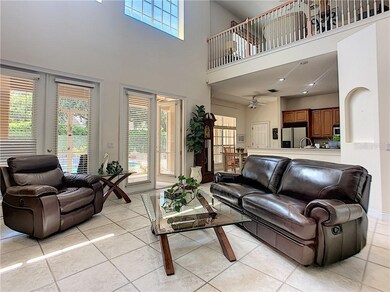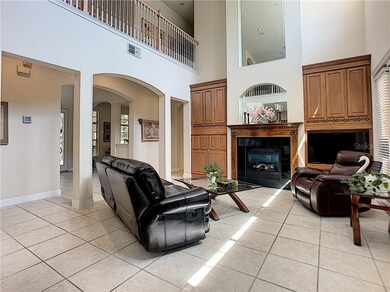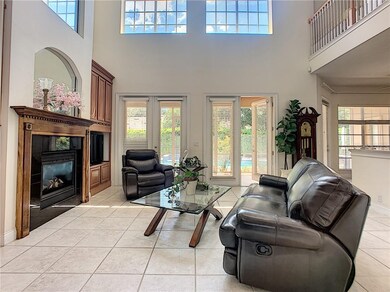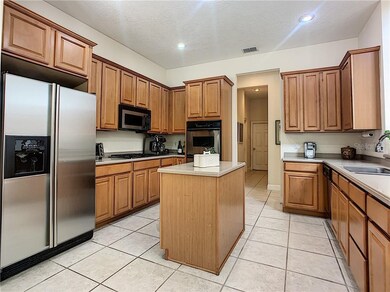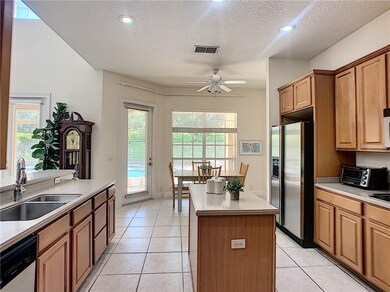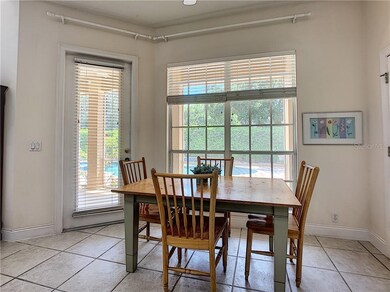
8409 Tibet Butler Dr Unit 1 Windermere, FL 34786
Lake Tibet NeighborhoodEstimated Value: $1,246,000 - $1,655,000
Highlights
- Boat Ramp
- Golf Course Community
- Oak Trees
- Windermere Elementary School Rated A
- Water Access
- In Ground Pool
About This Home
As of March 2021Keene's Pointe - gated/24-hour attended community. Featuring 4 bedrooms, 4/2 baths, formal living and dining rooms and an upstairs fifth bedroom/bonus room with full bath. The first floor offers tile flooring throughout, owner's suite with walk-in closet and spacious bath, and kitchen/family room with two story fireplace and access to the covered/screened lanai and outside access pool bath. The upstairs has a loft area overlooking the family room, three bedrooms, three baths and the bonus room/optional fifth bedroom. Well maintained, this one owner home boasts a new roof in 2018, newer AC units, recent exterior painting, updated swimming pool/spa with water features, paved deck with fire pit, fenced back yard, paved driveway, and much more.
Last Agent to Sell the Property
SOUTHERN REALTY GROUP LLC License #3158293 Listed on: 08/07/2020
Home Details
Home Type
- Single Family
Est. Annual Taxes
- $7,069
Year Built
- Built in 2000
Lot Details
- 0.37 Acre Lot
- West Facing Home
- Fenced
- Mature Landscaping
- Irrigation
- Oak Trees
- Property is zoned P-D
HOA Fees
- $240 Monthly HOA Fees
Parking
- 3 Car Attached Garage
- Side Facing Garage
- Garage Door Opener
- Driveway
Home Design
- Bi-Level Home
- Slab Foundation
- Shingle Roof
- Block Exterior
- Stucco
Interior Spaces
- 4,319 Sq Ft Home
- Built-In Features
- Crown Molding
- Vaulted Ceiling
- Ceiling Fan
- Gas Fireplace
- Blinds
- French Doors
- Family Room with Fireplace
- Family Room Off Kitchen
- Separate Formal Living Room
- Formal Dining Room
- Loft
- Bonus Room
- Utility Room
- Laundry Room
- Fire and Smoke Detector
Kitchen
- Eat-In Kitchen
- Built-In Oven
- Cooktop
- Microwave
- Dishwasher
- Solid Surface Countertops
- Disposal
Flooring
- Carpet
- Laminate
- Tile
Bedrooms and Bathrooms
- 4 Bedrooms
- Primary Bedroom on Main
- Walk-In Closet
Pool
- In Ground Pool
- Heated Spa
- In Ground Spa
- Gunite Pool
Outdoor Features
- Water Access
- Covered patio or porch
- Rain Gutters
Schools
- Windermere Elementary School
- Bridgewater Middle School
- Windermere High School
Utilities
- Central Heating and Cooling System
- Heating System Uses Natural Gas
- Natural Gas Connected
- Gas Water Heater
- Septic Tank
- High Speed Internet
- Cable TV Available
Listing and Financial Details
- Legal Lot and Block 325 / 4074
- Assessor Parcel Number 28-23-29-4074-03-250
Community Details
Overview
- Optional Additional Fees
- Association fees include 24-hour guard, common area taxes, recreational facilities
- Leland Management Association, Phone Number (407) 909-9099
- Built by Morrison Homes
- Keenes Pointe Subdivision
- Association Owns Recreation Facilities
- The community has rules related to building or community restrictions, deed restrictions, fencing, allowable golf cart usage in the community
Recreation
- Boat Ramp
- Golf Course Community
- Community Basketball Court
- Recreation Facilities
- Community Playground
- Fishing
- Park
Additional Features
- Community Storage Space
- Gated Community
Ownership History
Purchase Details
Home Financials for this Owner
Home Financials are based on the most recent Mortgage that was taken out on this home.Purchase Details
Purchase Details
Purchase Details
Home Financials for this Owner
Home Financials are based on the most recent Mortgage that was taken out on this home.Purchase Details
Home Financials for this Owner
Home Financials are based on the most recent Mortgage that was taken out on this home.Similar Homes in Windermere, FL
Home Values in the Area
Average Home Value in this Area
Purchase History
| Date | Buyer | Sale Price | Title Company |
|---|---|---|---|
| Loper Ben Roswell | $785,000 | Attorney | |
| Mope Dennis J | $190,500 | None Available | |
| Mope Dennis J | -- | Attorney | |
| Mope Dennis J | -- | -- | |
| Mope Dennis J | $472,300 | -- |
Mortgage History
| Date | Status | Borrower | Loan Amount |
|---|---|---|---|
| Open | Loper Ben Roswell | $250,000 | |
| Closed | Loper Ben Roswell | $100,000 | |
| Open | Loper Ben Roswell | $706,421 | |
| Previous Owner | Mope Dennis J | $100,000 | |
| Previous Owner | Mope Dennis J | $366,500 | |
| Previous Owner | Mope Dennis J | $478,000 | |
| Previous Owner | Mope Dennis J | $478,000 | |
| Previous Owner | Mope Dennis J | $37,650 | |
| Previous Owner | Mope Dennis J | $424,950 |
Property History
| Date | Event | Price | Change | Sq Ft Price |
|---|---|---|---|---|
| 03/12/2021 03/12/21 | Sold | $785,000 | -4.8% | $182 / Sq Ft |
| 01/11/2021 01/11/21 | Pending | -- | -- | -- |
| 12/05/2020 12/05/20 | Price Changed | $824,900 | -2.8% | $191 / Sq Ft |
| 08/07/2020 08/07/20 | For Sale | $849,000 | -- | $197 / Sq Ft |
Tax History Compared to Growth
Tax History
| Year | Tax Paid | Tax Assessment Tax Assessment Total Assessment is a certain percentage of the fair market value that is determined by local assessors to be the total taxable value of land and additions on the property. | Land | Improvement |
|---|---|---|---|---|
| 2025 | $12,191 | $798,741 | -- | -- |
| 2024 | $11,363 | $798,741 | -- | -- |
| 2023 | $11,363 | $753,621 | $0 | $0 |
| 2022 | $11,021 | $731,671 | $145,000 | $586,671 |
| 2021 | $7,416 | $491,448 | $0 | $0 |
| 2020 | $7,069 | $484,663 | $0 | $0 |
| 2019 | $7,292 | $473,766 | $0 | $0 |
| 2018 | $7,238 | $464,932 | $0 | $0 |
| 2017 | $7,151 | $607,014 | $145,000 | $462,014 |
| 2016 | $7,127 | $594,856 | $145,000 | $449,856 |
| 2015 | $7,254 | $585,365 | $135,000 | $450,365 |
| 2014 | $7,345 | $496,776 | $135,000 | $361,776 |
Agents Affiliated with this Home
-
Teresa Stewart
T
Seller's Agent in 2021
Teresa Stewart
SOUTHERN REALTY GROUP LLC
(407) 217-6480
53 in this area
126 Total Sales
-
Mike & Teresa Stewart

Seller Co-Listing Agent in 2021
Mike & Teresa Stewart
SOUTHERN REALTY GROUP LLC
(407) 493-3057
51 in this area
93 Total Sales
-
Lisa Fleming

Buyer's Agent in 2021
Lisa Fleming
FANNIE HILLMAN & ASSOCIATES
(407) 644-1234
1 in this area
113 Total Sales
-
Dawn Romance

Buyer Co-Listing Agent in 2021
Dawn Romance
FANNIE HILLMAN & ASSOCIATES
(407) 644-1234
1 in this area
60 Total Sales
Map
Source: Stellar MLS
MLS Number: O5883872
APN: 29-2328-4074-03-250
- 8374 Bowden Way
- 11425 Claymont Cir
- 8430 Woburn Ct
- 11474 Claymont Cir
- 8424 Lake Burden Cir
- 11345 Preserve View Dr
- 7508 Lake Albert Dr
- 8437 Lake Burden Cir
- 7629 Ripplepointe Way
- 7673 Ripplepointe Way
- 8335 Lake Burden Cir
- 11213 Grander Dr
- 7443 Lake Albert Dr
- 7660 Ripplepointe Way
- 11434 Jasper Kay Terrace Unit 306
- 8276 Maritime Flag St Unit 201
- 7407 Ripplepointe Way
- 11507 Center Lake Dr
- 8256 Maritime Flag St Unit 103
- 11446 Jasper Kay Terrace Unit 202
- 8409 Tibet Butler Dr
- 8409 Tibet Butler Dr Unit 1
- 8403 Tibet Butler Dr
- 8415 Tibet Butler Dr
- 8369 Bowden Way
- 8363 Bowden Way
- 8363 Bowden Way Unit 1
- 8373 Tibet Butler Dr
- 8357 Bowden Way
- 8421 Tibet Butler Dr Unit 2
- 8375 Bowden Way
- 8408 Tibet Butler Dr
- 8351 Bowden Way
- 8402 Tibet Butler Dr
- 8414 Tibet Butler Dr
- 8381 Bowden Way
- 8367 Tibet Butler Dr
- 8427 Tibet Butler Dr
- 8372 Tibet Butler Dr
- 8345 Bowden Way
