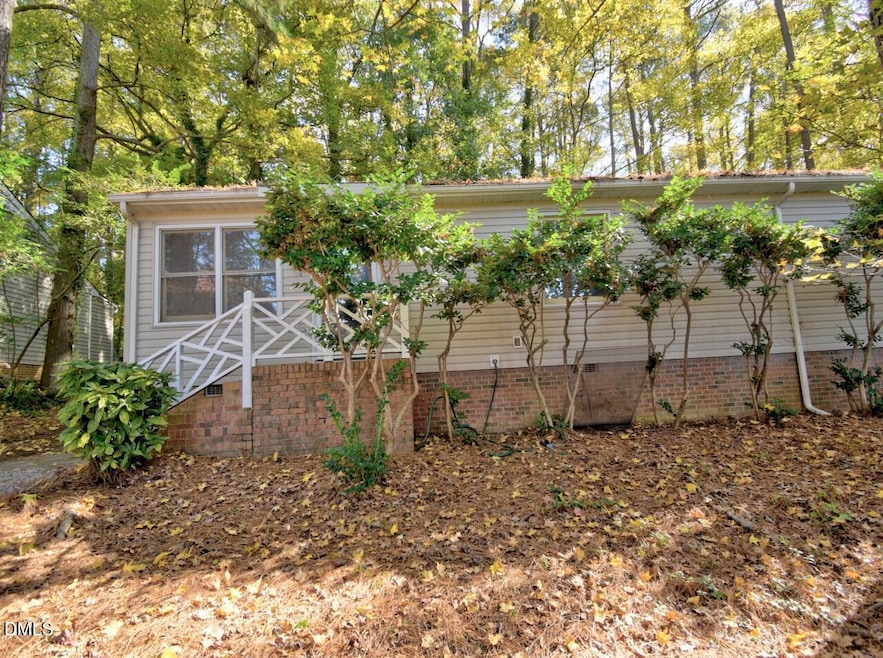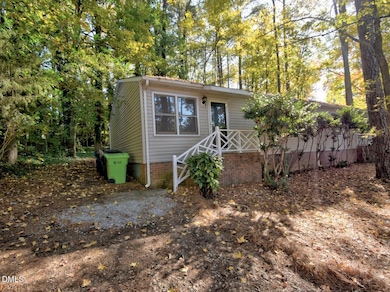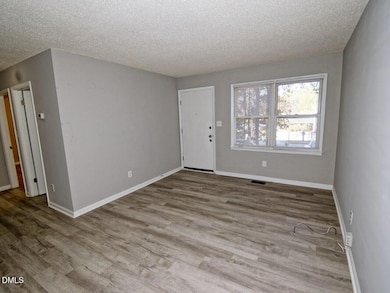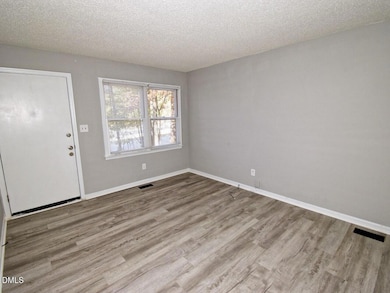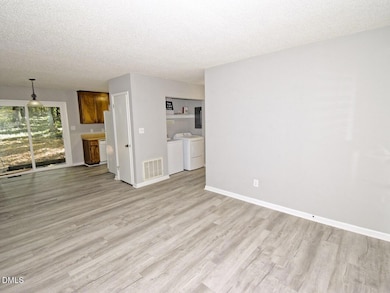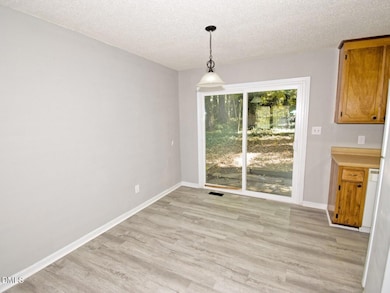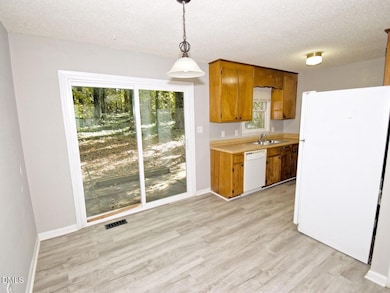841 Barringer Dr Unit A Raleigh, NC 27606
2
Beds
1
Bath
--
Sq Ft
0.35
Acres
Highlights
- Bathtub with Shower
- Patio
- Luxury Vinyl Tile Flooring
- Adams Elementary Rated A-
- Laundry closet
- Forced Air Heating System
About This Home
Freshly Painted Great 2 bedroom, 1 Full Bath Duplex with New Luxury Vinyl Plank Flooring Throughout! Fantastic location just off Jones Franklin Rd near 440 and tucked away in naturally wooded yard with driveway parking! Nice Patio in backyard nestled in the trees. Living room, dining area and Kitchen with Laundry closet with Washer and Dryer provided! Come see today!
Property Details
Home Type
- Multi-Family
Year Built
- Built in 1982
Lot Details
- 0.35 Acre Lot
- Many Trees
Home Design
- Entry on the 1st floor
Interior Spaces
- 1-Story Property
- Combination Dining and Living Room
- Luxury Vinyl Tile Flooring
- Basement
- Crawl Space
Kitchen
- Electric Oven
- Dishwasher
Bedrooms and Bathrooms
- 2 Bedrooms
- 1 Full Bathroom
- Bathtub with Shower
Laundry
- Laundry closet
- Dryer
- Washer
Parking
- 2 Parking Spaces
- Gravel Driveway
- 2 Open Parking Spaces
Schools
- Adams Elementary School
- Lufkin Road Middle School
- Athens Dr High School
Additional Features
- Patio
- Forced Air Heating System
Listing and Financial Details
- Security Deposit $1,395
- Property Available on 11/18/25
- Tenant pays for all utilities
- The owner pays for exterior maintenance
- 12 Month Lease Term
- $50 Application Fee
Community Details
Overview
- Fairview Hills Subdivision
Pet Policy
- $25 Pet Fee
- Dogs and Cats Allowed
- Breed Restrictions
Map
Source: Doorify MLS
MLS Number: 10133598
Nearby Homes
- 5061 Lundy Dr Unit 101
- 5045 Lundy Dr Unit 101
- 5257 Vann St
- 944 Athens Dr
- 330 Wilmot Dr
- 4810 Blue Bird Ct Unit B
- 4812 Blue Bird Ct Unit C
- 4818 Blue Bird Ct Unit C
- 5520 Kaplan Dr
- 2116 Scarlet Maple Dr
- 2114 Scarlet Maple Dr
- 67 Red Ln
- 728 Powell Dr
- 5401 Kaplan Dr
- Lot 14 Grayhaven Place
- 700 Grayhaven Place
- 712 Grayhaven Place
- 724 Powell Dr
- 722 Powell Dr
- 12 Red Ln
- 5211 Deer Haven Dr
- 5126 Lundy Dr
- 119 Wilmot Dr
- 323 Wilmot Dr
- 201 Buck Jones Rd
- 5534 Kaplan Dr
- 4706 Blue Bird Ct Unit I
- 5633 Thea Ln Unit B
- 5648 Thea Ln Unit B
- 100-D-150 Hunt Club Ln
- 53 Red Ln
- 711 Carolina Ave Unit 101
- 5400 Portree Place
- 5300 Grovewood Place
- 705 Carolina Ave Unit 102
- 23 Red Ln
- 15 Red Ln
- 403 Wolf Creek Cir
- 5701 Hillsborough St
- 617 Safran Ct Unit B
