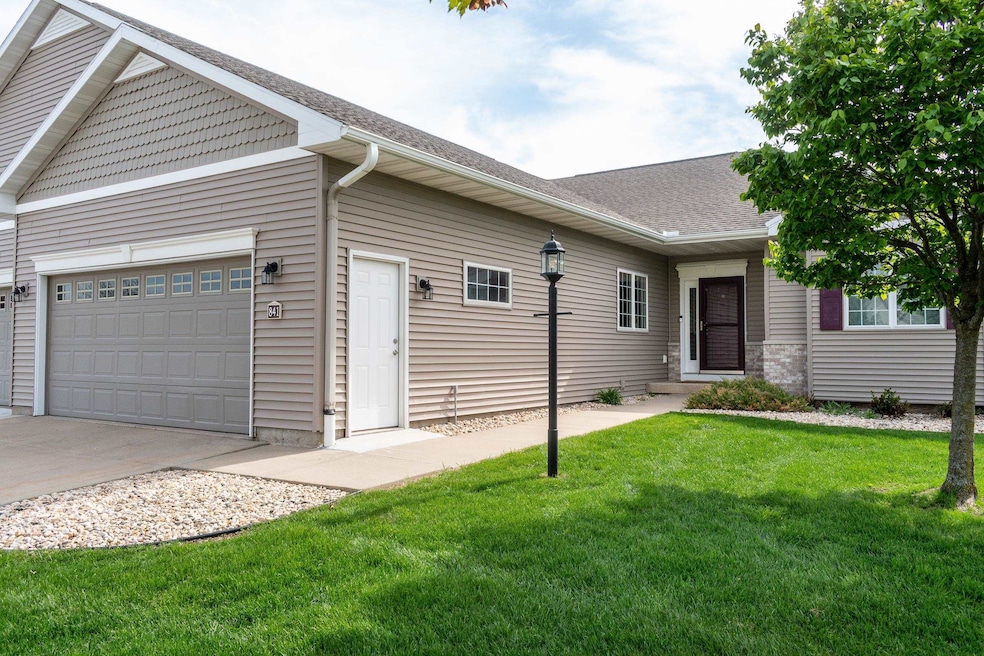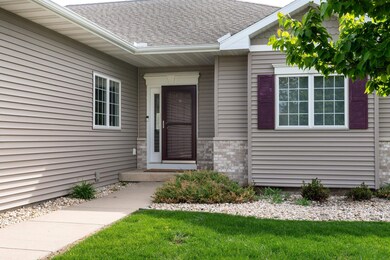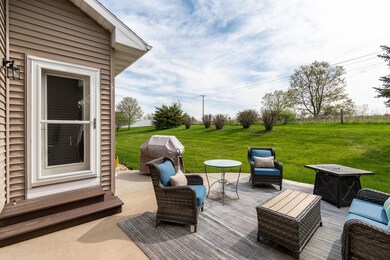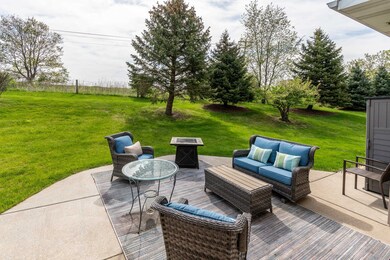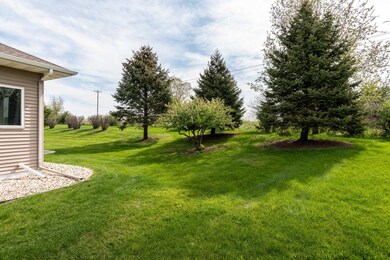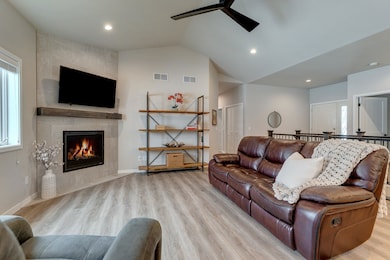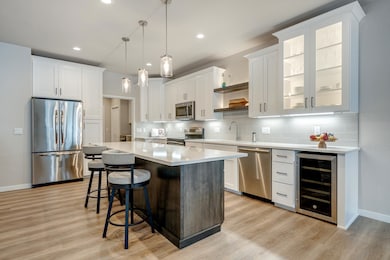
841 Cheshire Castle Way Unit 1 Verona, WI 53593
Estimated payment $3,746/month
Highlights
- Recreation Room
- Vaulted Ceiling
- Great Room
- Glacier Edge Elementary School Rated A-
- Ranch Style House
- 2 Car Attached Garage
About This Home
Condo Dues $300/mo. Look no further-main level living is in reach! Lovely end-unit with no immediate neighbor behind and is conveniently located near main corridors for easy commuting. This well insulated, ALL re-done 4 bdrs, 3 bath condo will impress all your senses. Backyard opens up to a prairie, offering a natural buffer and beautiful views & the interior perfectly blends modern design w/ everyday function. Updated kitchen features sleek quartz counters, custom Amish cabinetry & contemporary lighting-making it a chef’s dream + an entertainer’s paradise. Soaring cathedral ceilings & a gas fireplace add to the elegance. Step outside to your extended private patio-ideal spot for enjoying Summer nights. LL incl 4th bed, full bath, rec room & tons of storage!
Home Details
Home Type
- Single Family
Est. Annual Taxes
- $6,399
Year Built
- Built in 2006
HOA Fees
- $300 Monthly HOA Fees
Home Design
- Ranch Style House
- Brick Exterior Construction
- Vinyl Siding
Interior Spaces
- Vaulted Ceiling
- Gas Fireplace
- Great Room
- Recreation Room
Kitchen
- Breakfast Bar
- Oven or Range
- Microwave
- Dishwasher
- Kitchen Island
- Disposal
Bedrooms and Bathrooms
- 4 Bedrooms
- Walk-In Closet
- 3 Full Bathrooms
- Bathtub
Laundry
- Laundry on main level
- Dryer
- Washer
Partially Finished Basement
- Basement Fills Entire Space Under The House
- Basement Windows
Parking
- 2 Car Attached Garage
- Garage Door Opener
Outdoor Features
- Patio
Schools
- Glacier Edge Elementary School
- Call School District Middle School
- Verona High School
Utilities
- Forced Air Cooling System
- Water Softener
- Cable TV Available
Community Details
- Hometown Ridge Subdivision
Map
Home Values in the Area
Average Home Value in this Area
Tax History
| Year | Tax Paid | Tax Assessment Tax Assessment Total Assessment is a certain percentage of the fair market value that is determined by local assessors to be the total taxable value of land and additions on the property. | Land | Improvement |
|---|---|---|---|---|
| 2024 | $6,400 | $409,800 | $45,000 | $364,800 |
| 2023 | $6,173 | $352,900 | $45,000 | $307,900 |
| 2021 | $5,754 | $306,400 | $45,000 | $261,400 |
| 2020 | $5,458 | $271,700 | $45,000 | $226,700 |
| 2019 | $4,935 | $214,300 | $45,000 | $169,300 |
| 2018 | $4,906 | $214,300 | $45,000 | $169,300 |
| 2017 | $4,802 | $214,300 | $45,000 | $169,300 |
| 2016 | $4,612 | $214,300 | $45,000 | $169,300 |
| 2015 | $4,640 | $214,300 | $45,000 | $169,300 |
| 2014 | $4,634 | $214,300 | $45,000 | $169,300 |
| 2013 | $5,538 | $214,300 | $45,000 | $169,300 |
Property History
| Date | Event | Price | Change | Sq Ft Price |
|---|---|---|---|---|
| 06/17/2025 06/17/25 | Price Changed | $524,900 | -3.7% | $202 / Sq Ft |
| 06/05/2025 06/05/25 | Price Changed | $545,000 | -3.5% | $210 / Sq Ft |
| 04/23/2025 04/23/25 | Price Changed | $565,000 | -3.4% | $217 / Sq Ft |
| 04/03/2025 04/03/25 | For Sale | $585,000 | +143.9% | $225 / Sq Ft |
| 06/24/2013 06/24/13 | Sold | $239,900 | 0.0% | $140 / Sq Ft |
| 05/09/2013 05/09/13 | Pending | -- | -- | -- |
| 05/06/2013 05/06/13 | For Sale | $239,900 | -- | $140 / Sq Ft |
Purchase History
| Date | Type | Sale Price | Title Company |
|---|---|---|---|
| Condominium Deed | $239,900 | None Available | |
| Condominium Deed | $247,400 | None Available |
Mortgage History
| Date | Status | Loan Amount | Loan Type |
|---|---|---|---|
| Open | $213,500 | New Conventional | |
| Closed | $27,100 | New Conventional | |
| Closed | $215,910 | New Conventional | |
| Previous Owner | $139,000 | New Conventional | |
| Previous Owner | $20,000 | Credit Line Revolving | |
| Previous Owner | $140,000 | Purchase Money Mortgage | |
| Previous Owner | $9,000,000 | Future Advance Clause Open End Mortgage |
Similar Homes in Verona, WI
Source: South Central Wisconsin Multiple Listing Service
MLS Number: 1996613
APN: 0608-233-6450-2
- 859 Kimball Ln
- 757 Fairview Terrace
- 740 Fairview Terrace
- 865 Orchid Ct
- 605 Woodlawn Way
- 418 Goldenrod Cir
- 607 Parkland Dr
- 840 Questa Ridge Trail
- 392 Steeple Point Way
- 1093 Siena Dr
- 6592 Whalen Rd
- 1282 Cathedral Point Dr
- 342 E Chapel Royal Dr
- 102 Prairie Heights Dr Unit 115
- 306 Basilica Pkwy
- 6690 Grandview Rd
- 6500 Shady Bend Rd
- 6460 Shady Bend
- 318 S Main St
- 214 Gilman St
