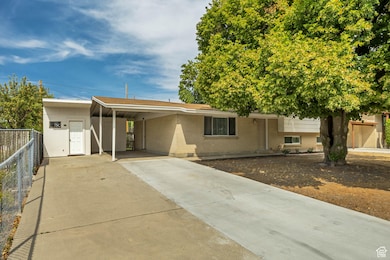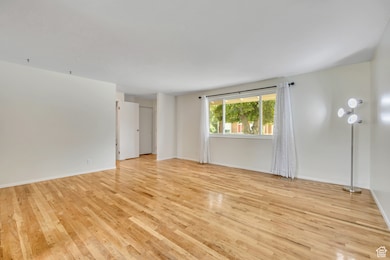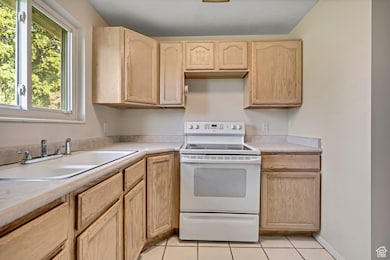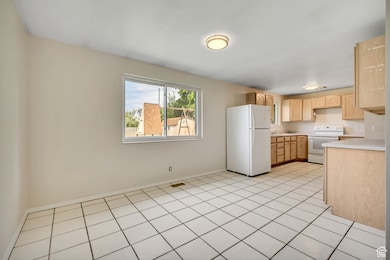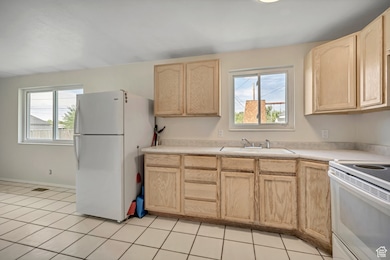PENDING
$26K PRICE DROP
841 E Newbold Cir Midvale, UT 84047
Estimated payment $2,811/month
Total Views
14,026
4
Beds
2.5
Baths
1,787
Sq Ft
$279
Price per Sq Ft
Highlights
- Mature Trees
- Wood Flooring
- Cul-De-Sac
- Ridgecrest School Rated A-
- No HOA
- Evaporated cooling system
About This Home
Charming 4-bed home on a quiet cul-de-sac in Fort Union! Features real hardwood floors, new carpet, and laminate throughout. Flex room/4th bed, and second family room downstairs. Lots of storage in the shed and crawl space. Large fully fenced backyard. Walk to dining, minutes to theaters, and freeway access! Square footage figures are provided as a courtesy estimate only and were obtained from county tax data. Buyer is advised to obtain an independent measurement.
Home Details
Home Type
- Single Family
Est. Annual Taxes
- $2,413
Year Built
- Built in 1960
Lot Details
- 10,019 Sq Ft Lot
- Cul-De-Sac
- Property is Fully Fenced
- Mature Trees
- Zoning described as 1107
Home Design
- Asphalt Roof
Interior Spaces
- 1,787 Sq Ft Home
- 3-Story Property
- Partial Basement
- Portable Dishwasher
Flooring
- Wood
- Carpet
- Laminate
Bedrooms and Bathrooms
- 4 Bedrooms
- Primary bedroom located on second floor
Laundry
- Dryer
- Washer
Parking
- 1 Parking Space
- 1 Carport Space
Accessible Home Design
- Level Entry For Accessibility
Schools
- East Midvale Elementary School
- Midvale Middle School
- Hillcrest High School
Utilities
- Evaporated cooling system
- Forced Air Heating System
- Natural Gas Connected
Community Details
- No Home Owners Association
- Baker Sub No 3 Subdivision
Listing and Financial Details
- Assessor Parcel Number 22-29-126-011
Map
Create a Home Valuation Report for This Property
The Home Valuation Report is an in-depth analysis detailing your home's value as well as a comparison with similar homes in the area
Home Values in the Area
Average Home Value in this Area
Property History
| Date | Event | Price | List to Sale | Price per Sq Ft |
|---|---|---|---|---|
| 01/03/2026 01/03/26 | Pending | -- | -- | -- |
| 12/12/2025 12/12/25 | Price Changed | $499,000 | -0.2% | $279 / Sq Ft |
| 08/27/2025 08/27/25 | Price Changed | $500,000 | -4.8% | $280 / Sq Ft |
| 08/06/2025 08/06/25 | For Sale | $525,000 | -- | $294 / Sq Ft |
Source: UtahRealEstate.com
Purchase History
| Date | Type | Sale Price | Title Company |
|---|---|---|---|
| Interfamily Deed Transfer | -- | None Available |
Source: Public Records
Source: UtahRealEstate.com
MLS Number: 2103341
APN: 22-29-126-011-0000
Nearby Homes
- 6969 S 855 E
- 761 E Gables Ln
- 6960 S 900 E
- 6948 S 855 E
- 734 E Bogart Ln Unit 108
- 6907 S 800 E
- 937 Essex Court Way Unit 3
- 6965 S 700 E
- 7083 Village Place
- 805 E Grenoble Dr
- 6969 S Free Land Ave
- 668 E Cobblestone Ln
- 925 E Creekhill Ln Unit 11
- 931 E Creekhill Ln Unit 11
- 6888 S 670 E Unit 16
- 6886 S 670 E
- 955 E Creekhill Ln Unit 31
- 7327 S Springcrest Ct Unit 10
- 975 E 6795 S
- 970 Tuscan Park Ln

