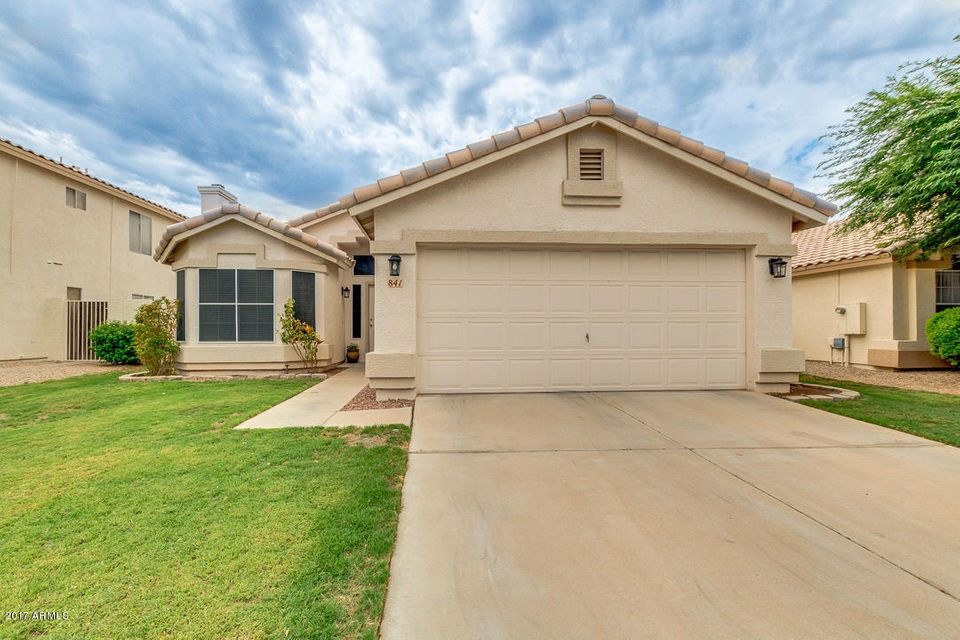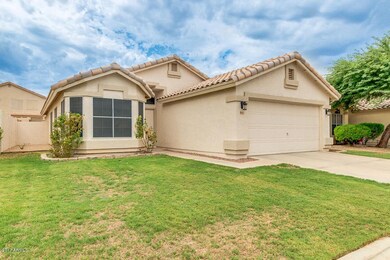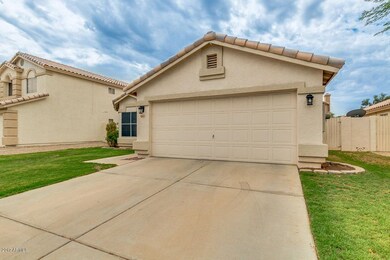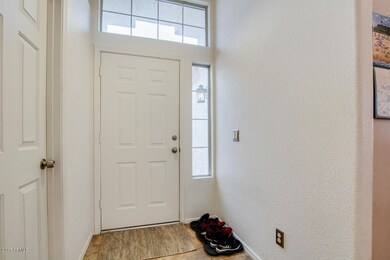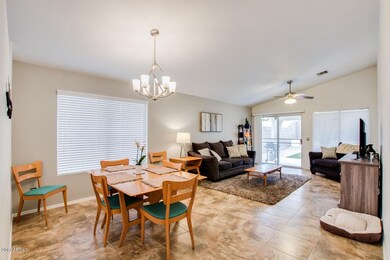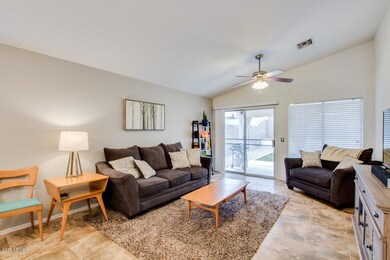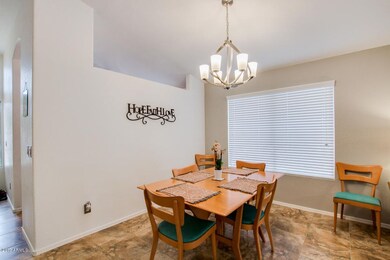
841 E Orchid Ln Chandler, AZ 85225
The Islands NeighborhoodHighlights
- Vaulted Ceiling
- Covered patio or porch
- Double Pane Windows
- Chandler High School Rated A-
- Eat-In Kitchen
- Dual Vanity Sinks in Primary Bathroom
About This Home
As of September 2017Beautiful 3 bedroom, 2 bathroom, Move-In Ready home in desirable Chandler neighborhood. Home features beautiful neutral tile and laminate flooring throughout, vaulted ceilings, cozy eat in kitchen with all stainless steel appliances and a spacious family room great for entertaining. Double doors open into your master bedroom retreat with tall ceilings, lots of space, an en suite 5 piece bathroom with separate tub and shower, separate vanities, a private toilet room and a walk in closet! The gorgeous backyard has low maintenance evergreen turf, a large flower bed and beautiful potted plants. Enjoy it all while sitting under your covered patio. Home is close to community park, schools, shopping, restaurants and freeways.
Last Agent to Sell the Property
Jamie Lutz
Just Referrals Real Estate License #SA652855000 Listed on: 08/04/2017
Last Buyer's Agent
Robert Beglin
Realty Executives License #SA578289000
Home Details
Home Type
- Single Family
Est. Annual Taxes
- $1,182
Year Built
- Built in 1995
Lot Details
- 5,706 Sq Ft Lot
- Block Wall Fence
- Artificial Turf
- Sprinklers on Timer
- Grass Covered Lot
Parking
- 2 Car Garage
Home Design
- Wood Frame Construction
- Tile Roof
- Stucco
Interior Spaces
- 1,435 Sq Ft Home
- 1-Story Property
- Vaulted Ceiling
- Double Pane Windows
- Solar Screens
- Washer and Dryer Hookup
Kitchen
- Eat-In Kitchen
- Built-In Microwave
- Dishwasher
Flooring
- Laminate
- Tile
Bedrooms and Bathrooms
- 3 Bedrooms
- Primary Bathroom is a Full Bathroom
- 2 Bathrooms
- Dual Vanity Sinks in Primary Bathroom
- Bathtub With Separate Shower Stall
Outdoor Features
- Covered patio or porch
- Outdoor Storage
Schools
- Rudy G Bologna Elementary School
- Willis Junior High School
- Chandler High School
Utilities
- Refrigerated Cooling System
- Heating Available
Listing and Financial Details
- Tax Lot 104
- Assessor Parcel Number 310-06-205
Community Details
Overview
- Property has a Home Owners Association
- The Provinces Association, Phone Number (602) 437-4777
- Built by Woodside Homes
- Woodside At The Provinces Subdivision
Recreation
- Community Playground
- Bike Trail
Ownership History
Purchase Details
Home Financials for this Owner
Home Financials are based on the most recent Mortgage that was taken out on this home.Purchase Details
Home Financials for this Owner
Home Financials are based on the most recent Mortgage that was taken out on this home.Purchase Details
Home Financials for this Owner
Home Financials are based on the most recent Mortgage that was taken out on this home.Purchase Details
Home Financials for this Owner
Home Financials are based on the most recent Mortgage that was taken out on this home.Purchase Details
Home Financials for this Owner
Home Financials are based on the most recent Mortgage that was taken out on this home.Purchase Details
Purchase Details
Home Financials for this Owner
Home Financials are based on the most recent Mortgage that was taken out on this home.Purchase Details
Home Financials for this Owner
Home Financials are based on the most recent Mortgage that was taken out on this home.Purchase Details
Home Financials for this Owner
Home Financials are based on the most recent Mortgage that was taken out on this home.Similar Homes in the area
Home Values in the Area
Average Home Value in this Area
Purchase History
| Date | Type | Sale Price | Title Company |
|---|---|---|---|
| Warranty Deed | $249,000 | First American Title Insuran | |
| Warranty Deed | $239,000 | Millennium Title Agency Llc | |
| Warranty Deed | $195,000 | Old Republic Title Agency | |
| Warranty Deed | $158,900 | Lawyers Title Of Arizona Inc | |
| Interfamily Deed Transfer | -- | Lawyers Title Of Arizona Inc | |
| Interfamily Deed Transfer | -- | None Available | |
| Warranty Deed | $132,400 | Transnation Title Insurance | |
| Interfamily Deed Transfer | -- | Arizona Title Agency Inc | |
| Warranty Deed | $100,876 | Security Title Agency | |
| Cash Sale Deed | $83,311 | Security Title Agency |
Mortgage History
| Date | Status | Loan Amount | Loan Type |
|---|---|---|---|
| Open | $181,920 | New Conventional | |
| Closed | $199,200 | New Conventional | |
| Previous Owner | $227,050 | New Conventional | |
| Previous Owner | $173,600 | Adjustable Rate Mortgage/ARM | |
| Previous Owner | $185,250 | New Conventional | |
| Previous Owner | $150,955 | New Conventional | |
| Previous Owner | $150,955 | New Conventional | |
| Previous Owner | $42,000 | Credit Line Revolving | |
| Previous Owner | $120,000 | Unknown | |
| Previous Owner | $119,150 | New Conventional | |
| Previous Owner | $95,500 | No Value Available | |
| Previous Owner | $95,832 | New Conventional |
Property History
| Date | Event | Price | Change | Sq Ft Price |
|---|---|---|---|---|
| 09/01/2017 09/01/17 | Sold | $249,000 | 0.0% | $174 / Sq Ft |
| 08/05/2017 08/05/17 | Pending | -- | -- | -- |
| 08/04/2017 08/04/17 | For Sale | $249,000 | +4.2% | $174 / Sq Ft |
| 01/31/2017 01/31/17 | Sold | $239,000 | 0.0% | $167 / Sq Ft |
| 12/30/2016 12/30/16 | For Sale | $239,000 | +22.6% | $167 / Sq Ft |
| 12/02/2013 12/02/13 | Sold | $195,000 | -1.5% | $136 / Sq Ft |
| 10/18/2013 10/18/13 | For Sale | $198,000 | +24.6% | $138 / Sq Ft |
| 09/06/2012 09/06/12 | Sold | $158,900 | -0.6% | $111 / Sq Ft |
| 08/04/2012 08/04/12 | Pending | -- | -- | -- |
| 07/22/2012 07/22/12 | For Sale | $159,900 | -- | $111 / Sq Ft |
Tax History Compared to Growth
Tax History
| Year | Tax Paid | Tax Assessment Tax Assessment Total Assessment is a certain percentage of the fair market value that is determined by local assessors to be the total taxable value of land and additions on the property. | Land | Improvement |
|---|---|---|---|---|
| 2025 | $1,434 | $18,663 | -- | -- |
| 2024 | $1,404 | $17,775 | -- | -- |
| 2023 | $1,404 | $33,480 | $6,690 | $26,790 |
| 2022 | $1,355 | $25,010 | $5,000 | $20,010 |
| 2021 | $1,420 | $23,010 | $4,600 | $18,410 |
| 2020 | $1,414 | $21,360 | $4,270 | $17,090 |
| 2019 | $1,360 | $19,530 | $3,900 | $15,630 |
| 2018 | $1,317 | $18,220 | $3,640 | $14,580 |
| 2017 | $1,227 | $16,980 | $3,390 | $13,590 |
| 2016 | $1,182 | $16,570 | $3,310 | $13,260 |
| 2015 | $1,145 | $15,380 | $3,070 | $12,310 |
Agents Affiliated with this Home
-
J
Seller's Agent in 2017
Jamie Lutz
Revelation Real Estate
-
N
Seller's Agent in 2017
Nick Spohn
My Home Group
-
S
Seller Co-Listing Agent in 2017
Stephen McGuinn
Top Realty LLC
-
R
Buyer's Agent in 2017
Robert Beglin
Realty Executives
-
B
Seller's Agent in 2013
Brandon Jolley
Consultant Engineering Inc
-
Christie Ellis

Seller Co-Listing Agent in 2013
Christie Ellis
Keller Williams Integrity First
(480) 201-3575
128 Total Sales
Map
Source: Arizona Regional Multiple Listing Service (ARMLS)
MLS Number: 5642166
APN: 310-06-205
- 840 E Baylor Ln
- 745 E Megan St
- 764 E Shannon St
- 1032 E Sheffield Ave
- 860 N Mcqueen Rd Unit 1058
- 890 N Bogle Ct
- 955 E Knox Rd Unit 126
- 955 E Knox Rd Unit 137
- 955 E Knox Rd Unit 224
- 853 E Manor Dr
- 865 E Del Rio St
- 812 E Calle Del Norte
- 903 E Jacob St
- 501 E Ray Rd Unit 201
- 501 E Ray Rd Unit 230
- 501 E Ray Rd Unit 172
- 501 E Ray Rd Unit 36
- 501 E Ray Rd Unit 211
- 830 E Gila Ln
- 1165 E Ivanhoe St Unit 1
