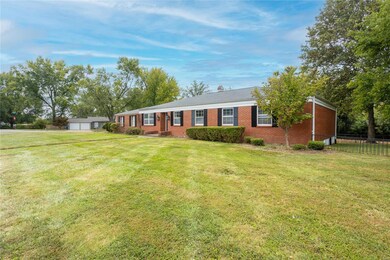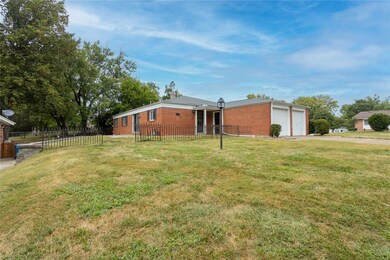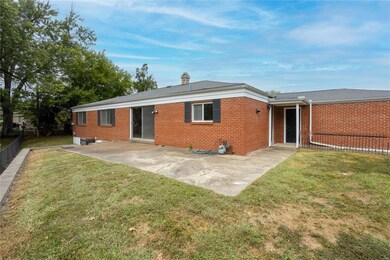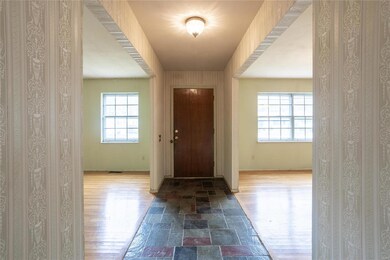
841 Fernview Dr Saint Louis, MO 63141
Highlights
- Very Popular Property
- Center Hall Plan
- Traditional Architecture
- Bellerive Elementary School Rated A-
- Recreation Room
- Wood Flooring
About This Home
As of October 2024Attention Investor's, Handymen, Landlords and Sweat Equity Enthusiast! Sprawling all brick ranch home in the very desirable Bellerive Estates subdivision needs your love, and a complete rehab and update. With just under 4000 sq ft of living space this future stunner boast 4 bedrooms, 3 full baths, mostly finished lower level, large 2 car side entry garage and retro everything! Ranch homes of similar size in this subdivision go for over $500,000. This property is being sold in it's current AS IS condition. The seller will not provide for any inspections or make any repairs. All offers should be on form 2043, a Special Sales Contract. Offers must be submitted with proof of funds. Broker/agent is a licensed real estate agent in the state of Missouri and is an immediate family member of the seller. **Multiple Contract situation. Highest and best offers in by Sunday 9/22 at 5pm with a response time of Monday 9/23 at 1pm. The seller will not review offers with escalation clauses.**
Last Agent to Sell the Property
Robang Realty LLC License #2006009305 Listed on: 09/17/2024
Home Details
Home Type
- Single Family
Est. Annual Taxes
- $3,848
Year Built
- Built in 1963
Lot Details
- 0.26 Acre Lot
- Lot Dimensions are 108x138
- Partially Fenced Property
- Corner Lot
- Level Lot
Parking
- 2 Car Attached Garage
- Side or Rear Entrance to Parking
- Garage Door Opener
- Driveway
- Off-Street Parking
Home Design
- Traditional Architecture
- Brick Exterior Construction
Interior Spaces
- 1-Story Property
- Wood Burning Fireplace
- Non-Functioning Fireplace
- Sliding Doors
- Center Hall Plan
- Family Room
- Living Room
- Dining Room
- Recreation Room
- Bonus Room
- Storm Doors
- Laundry Room
Kitchen
- Range Hood
- Dishwasher
Flooring
- Wood
- Ceramic Tile
- Vinyl
Bedrooms and Bathrooms
- 4 Bedrooms
- 3 Full Bathrooms
Partially Finished Basement
- Basement Fills Entire Space Under The House
- Finished Basement Bathroom
Schools
- Bellerive Elem. Elementary School
- Northeast Middle School
- Parkway North High School
Utilities
- Forced Air Heating System
Community Details
- Recreational Area
Listing and Financial Details
- Assessor Parcel Number 17P-53-0825
Ownership History
Purchase Details
Home Financials for this Owner
Home Financials are based on the most recent Mortgage that was taken out on this home.Purchase Details
Home Financials for this Owner
Home Financials are based on the most recent Mortgage that was taken out on this home.Purchase Details
Home Financials for this Owner
Home Financials are based on the most recent Mortgage that was taken out on this home.Similar Homes in Saint Louis, MO
Home Values in the Area
Average Home Value in this Area
Purchase History
| Date | Type | Sale Price | Title Company |
|---|---|---|---|
| Warranty Deed | -- | Old Republic Title | |
| Special Warranty Deed | -- | Title Partners | |
| Interfamily Deed Transfer | -- | -- |
Mortgage History
| Date | Status | Loan Amount | Loan Type |
|---|---|---|---|
| Open | $400,000 | Credit Line Revolving | |
| Closed | $500,000 | Credit Line Revolving | |
| Previous Owner | $70,823 | New Conventional | |
| Previous Owner | $91,100 | No Value Available |
Property History
| Date | Event | Price | Change | Sq Ft Price |
|---|---|---|---|---|
| 07/17/2025 07/17/25 | Pending | -- | -- | -- |
| 07/16/2025 07/16/25 | For Sale | $600,000 | +122.3% | $160 / Sq Ft |
| 10/15/2024 10/15/24 | Sold | -- | -- | -- |
| 09/23/2024 09/23/24 | Pending | -- | -- | -- |
| 09/17/2024 09/17/24 | For Sale | $269,900 | -- | $70 / Sq Ft |
| 09/12/2024 09/12/24 | Off Market | -- | -- | -- |
Tax History Compared to Growth
Tax History
| Year | Tax Paid | Tax Assessment Tax Assessment Total Assessment is a certain percentage of the fair market value that is determined by local assessors to be the total taxable value of land and additions on the property. | Land | Improvement |
|---|---|---|---|---|
| 2024 | $4,008 | $59,150 | $18,510 | $40,640 |
| 2023 | $4,008 | $59,150 | $18,510 | $40,640 |
| 2022 | $3,776 | $52,880 | $22,230 | $30,650 |
| 2021 | $3,753 | $52,880 | $22,230 | $30,650 |
| 2020 | $3,418 | $46,150 | $16,660 | $29,490 |
| 2019 | $3,345 | $46,150 | $16,660 | $29,490 |
| 2018 | $3,314 | $42,420 | $16,660 | $25,760 |
| 2017 | $3,217 | $42,420 | $16,660 | $25,760 |
| 2016 | $3,232 | $40,930 | $13,890 | $27,040 |
| 2015 | $3,386 | $40,930 | $13,890 | $27,040 |
| 2014 | $2,779 | $36,100 | $9,500 | $26,600 |
Agents Affiliated with this Home
-
Tayler Karhliker

Seller's Agent in 2025
Tayler Karhliker
Quinlan Realty
(314) 346-5124
18 in this area
80 Total Sales
-
Craig Carr

Seller Co-Listing Agent in 2025
Craig Carr
Quinlan Realty
(314) 401-9286
29 in this area
148 Total Sales
-
Stacie Robinson
S
Seller's Agent in 2024
Stacie Robinson
Robang Realty LLC
(314) 504-0867
5 in this area
43 Total Sales
Map
Source: MARIS MLS
MLS Number: MIS24058318
APN: 17P-53-0825
- 809 Fernview Dr
- 824 Montmartre Ct
- 701 Fernview Dr
- 13102 Cannes Dr
- 842 Bellerive Manor Dr
- 13011 Ambois Dr
- 12914 Nimes Dr
- 12897 Nimes Dr
- 13083 Ferntrails Ln
- 12863 Haverton Dr
- 1163 Mill Crossing Dr Unit 205
- 1147 Rue La Chelle Walk Unit 1147
- 1129 Rue La Ville Walk Unit 1129
- 29 Muirfield Ln
- 1128 Rue La Ville Walk Unit 1128
- 1175 Mill Crossing Dr Unit 300
- 12859 Town and Four Dr Unit 12859
- 1195 Rue La Chelle Walk Unit 1195
- 12932 Lampadaire Dr
- 13101 Mill Crossing Ct Unit 306






