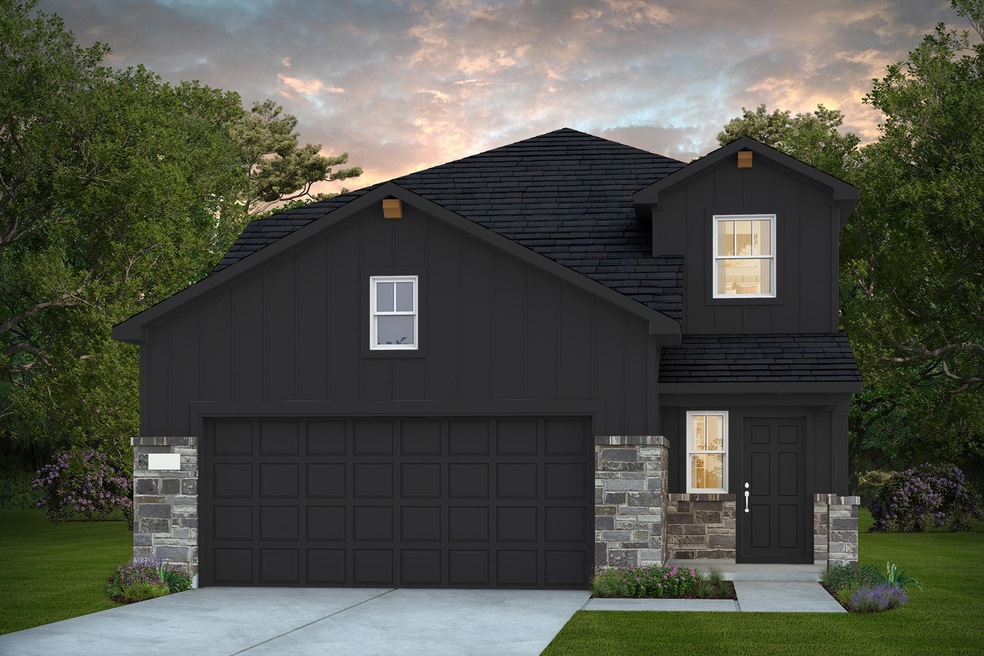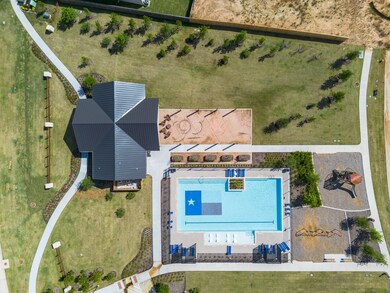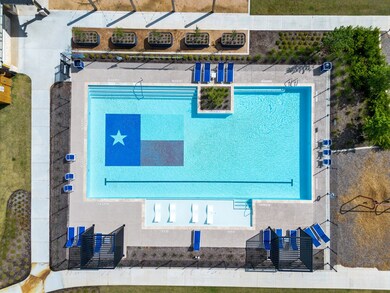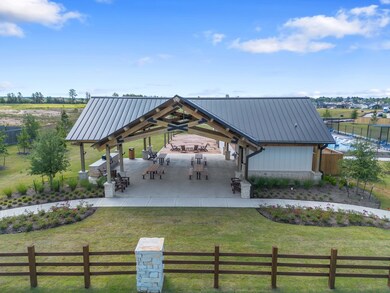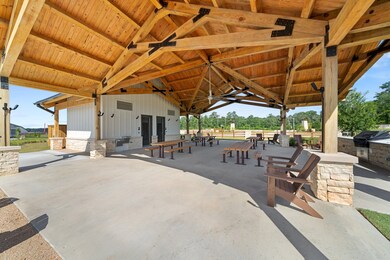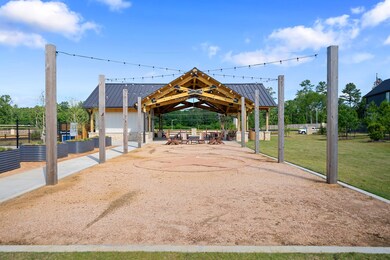841 High Mesa Ln Montgomery, TX 77356
Lake Conroe NeighborhoodEstimated payment $2,021/month
Highlights
- New Construction
- ENERGY STAR Certified Homes
- Traditional Architecture
- Montgomery Elementary School Rated A
- Green Roof
- Game Room
About This Home
This stunning Centex Fentress plan is a 4-bedroom, 2.5-bath home designed for comfort and entertaining with the largest backyard in the neighborhood! Step into a 2-story foyer that leads to an open-concept kitchen, dining, and family room. The kitchen is a chef’s dream with a working island, gas cooking, Blanco Silestone countertops, soft-close cabinets and drawers, and abundant storage. The spacious primary suite features our largest walk-in closet, a garden tub and shower, and double sinks. Upstairs, a large game room and three additional bedrooms offer space for everyone. Enjoy outdoor living with a fully fenced yard with full sod, sprinkler system, and gutters. Community amenities include a pool, park, playground, and more. Close to shopping, dining, and major highways—schedule your tour today!
Home Details
Home Type
- Single Family
Year Built
- Built in 2025 | New Construction
Lot Details
- 8,489 Sq Ft Lot
HOA Fees
- $83 Monthly HOA Fees
Parking
- 2 Car Attached Garage
Home Design
- Traditional Architecture
- Brick Exterior Construction
- Slab Foundation
- Composition Roof
- Wood Siding
- Stone Siding
- Radiant Barrier
Interior Spaces
- 2,218 Sq Ft Home
- 2-Story Property
- Living Room
- Game Room
- Utility Room
- Washer and Electric Dryer Hookup
- Fire and Smoke Detector
Kitchen
- Walk-In Pantry
- Gas Oven
- Microwave
- Dishwasher
- Kitchen Island
- Self-Closing Drawers and Cabinet Doors
- Disposal
Bedrooms and Bathrooms
- 4 Bedrooms
- Double Vanity
- Soaking Tub
- Separate Shower
Eco-Friendly Details
- Green Roof
- ENERGY STAR Qualified Appliances
- Energy-Efficient Windows with Low Emissivity
- Energy-Efficient HVAC
- Energy-Efficient Lighting
- Energy-Efficient Insulation
- ENERGY STAR Certified Homes
- Energy-Efficient Thermostat
- Ventilation
Schools
- Montgomery Elementary School
- Montgomery Junior High School
- Montgomery High School
Utilities
- Central Heating and Cooling System
- Heating System Uses Gas
- Programmable Thermostat
- Tankless Water Heater
Listing and Financial Details
- Seller Concessions Offered
Community Details
Overview
- Association fees include recreation facilities
- Inframark Association, Phone Number (281) 870-0585
- Built by Centex Homes
- Montgomery Bend Subdivision
Amenities
- Picnic Area
Recreation
- Community Playground
- Community Pool
Map
Home Values in the Area
Average Home Value in this Area
Tax History
| Year | Tax Paid | Tax Assessment Tax Assessment Total Assessment is a certain percentage of the fair market value that is determined by local assessors to be the total taxable value of land and additions on the property. | Land | Improvement |
|---|---|---|---|---|
| 2025 | -- | $47,600 | $47,600 | -- |
Property History
| Date | Event | Price | List to Sale | Price per Sq Ft |
|---|---|---|---|---|
| 11/18/2025 11/18/25 | For Sale | $309,170 | -- | $139 / Sq Ft |
Source: Houston Association of REALTORS®
MLS Number: 53545092
APN: 8132-80-00000
- 657 Amber Falls Dr
- 653 Amber Falls Dr
- 618 Amber Falls Dr
- 619 Amber Falls Dr
- 606 Amber Falls Dr
- 614 Amber Falls Dr
- 610 Amber Falls Dr
- 126 Longhorn Run Dr
- 212 Longhorn Run Dr
- 817 High Mesa
- 215 Prairie Ridge Ln
- 211 Prairie Ridge Ln
- 806 High Mesa
- 809 High Mesa
- 842 High Mesa Ln
- 535 Ruby Bend Ln
- 810 High Mesa
- 556 Ruby Bend Ln
- 511 Ruby Bend Ln
- 536 Ruby Bend Ln
- 622 Amber Falls Dr
- 300 Terra Vista Cir
- 18807 Serene Water Dr
- 262 Peninsula Point Dr
- 19182 Grandview Point
- 173 Dina Ln
- 274 Plez Morgan Unit F
- 142 Dina Ln
- 21150 Arnsworth Rd
- 270 Plez Morgan Dr
- 155 Plez Morgan Dr Unit 6C
- 155 Plez Morgan Dr Unit 12A
- 155 Plez Morgan Dr
- 243 Racetrack Ln
- 388 Berkley Dr
- 15650 Walden Rd
- 254 Plez Morgan Dr Unit D
- 254 Plez Morgan Dr Unit F
- 199 Waterpoint Ct Unit 412
- 199 Waterpoint Ct Unit 106
