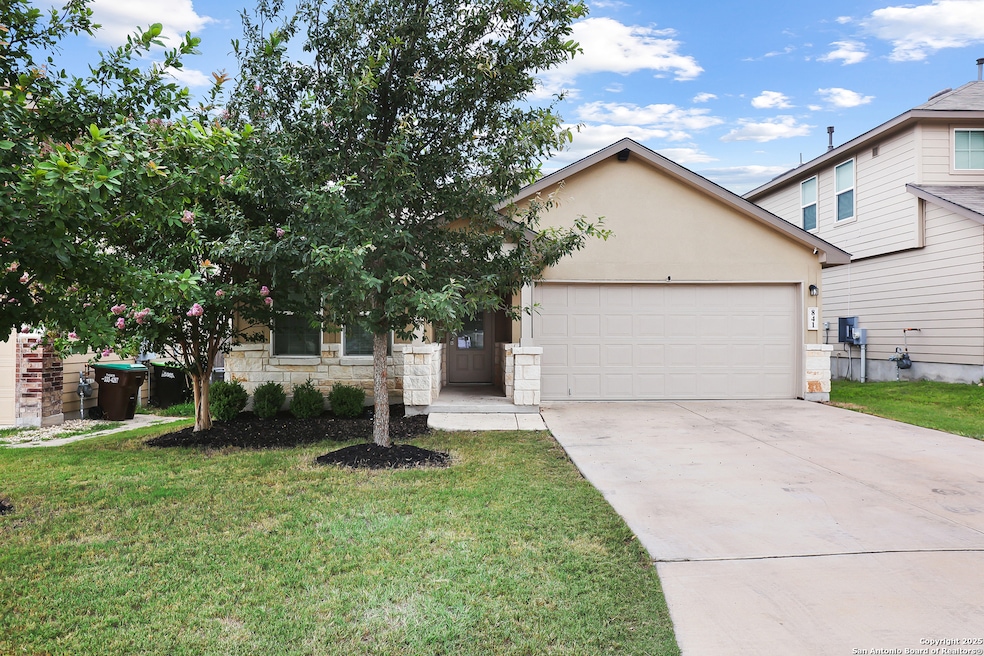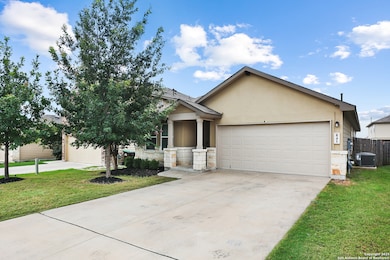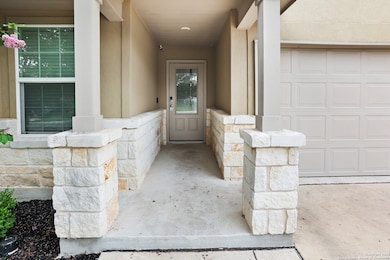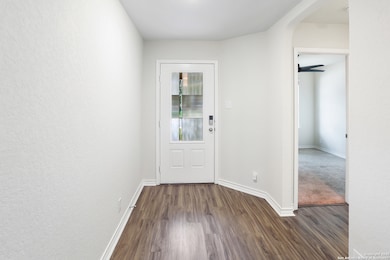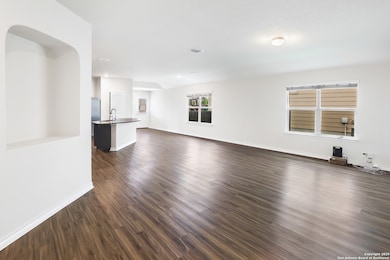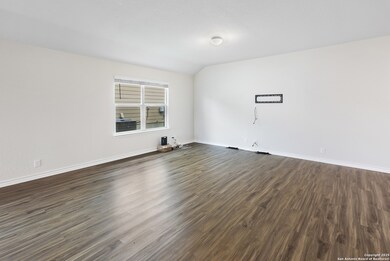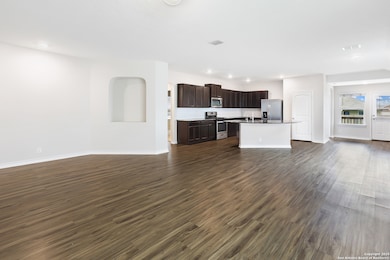841 Hollimon Pkwy San Antonio, TX 78253
Redbird Ranch NeighborhoodHighlights
- Solid Surface Countertops
- Covered patio or porch
- Eat-In Kitchen
- Harlan High School Rated A-
- 2 Car Attached Garage
- Double Pane Windows
About This Home
Welcome to this inviting one-story home located in the beautiful Redbird Ranch community. Featuring an open floor plan, this 4-bedroom, 2-bathroom home offers both comfort and functionality. The kitchen comes equipped with all appliances and includes a breakfast bar that opens to the living and dining areas, perfect for casual meals or entertaining guests. The spacious master bedroom features a walk-in closet and a private bath with a double vanity, separate soaking tub, and standing shower. A generous backyard offers plenty of space to relax, play, or enjoy time with pets-who are welcome here. Conveniently located with access to neighborhood amenities, shopping, and schools.
Listing Agent
Jessica Masters
Harper Property Management Listed on: 07/07/2025
Home Details
Home Type
- Single Family
Est. Annual Taxes
- $4,069
Year Built
- Built in 2020
Lot Details
- Fenced
- Sprinkler System
Home Design
- Brick Exterior Construction
- Slab Foundation
- Composition Roof
- Radiant Barrier
Interior Spaces
- 1,880 Sq Ft Home
- 1-Story Property
- Double Pane Windows
- Window Treatments
- Combination Dining and Living Room
- Permanent Attic Stairs
Kitchen
- Eat-In Kitchen
- Stove
- Microwave
- Solid Surface Countertops
- Disposal
Flooring
- Carpet
- Vinyl
Bedrooms and Bathrooms
- 4 Bedrooms
- 2 Full Bathrooms
Laundry
- Laundry Room
- Washer Hookup
Home Security
- Prewired Security
- Fire and Smoke Detector
Parking
- 2 Car Attached Garage
- Garage Door Opener
Outdoor Features
- Covered patio or porch
Utilities
- Central Heating and Cooling System
- SEER Rated 16+ Air Conditioning Units
- Programmable Thermostat
- High-Efficiency Water Heater
- Gas Water Heater
- Water Softener is Owned
- Cable TV Available
Community Details
- Redbird Ranch Subdivision
Listing and Financial Details
- Rent includes noinc
- Seller Concessions Not Offered
Map
Source: San Antonio Board of REALTORS®
MLS Number: 1881832
APN: 04375-150-0290
- 939 Brown Thrasher
- 1230 Andean Emerald
- 1226 Andean Emerald
- 1234 Andean Emerald
- 1214 Andean Emerald
- 1210 Andean Emerald
- 1218 Andean Emerald
- 1148 Andean Emerald
- 1144 Andean Emerald
- 1140 Andean Emerald
- 1116 Andean Emerald
- 1136 Andean Emerald
- 1120 Andean Emerald
- 1128 Andean Emerald
- 1156 Andean Emerald
- 1219 Andean Emerald
- 1131 Andean Emerald
- 1115 Andean Emerald
- 1147 Andean Emerald
- 1127 Andean Emerald
- 831 Brown Thrasher
- 911 Red Crossbill
- 1027 House Sparrow
- 15223 Field Sparrow
- 1102 Western Whipbird
- 722 Sage Thrasher
- 15003 Pintail
- 918 Andean Emerald
- 15254 Field Sparrow
- 15119 Longtailed Duck
- 917 Andean Emerald
- 15223 Cinnamon Teal
- 650 Sea Eagle
- 651 Sage Thrasher
- 618 Hollimon Pkwy
- 15222 Cinnamon Teal
- 631 Sage Thrasher
- 1134 Barn Swallow Way
- 15317 Cooks Petrel
- 446 Eastern Phoebe
