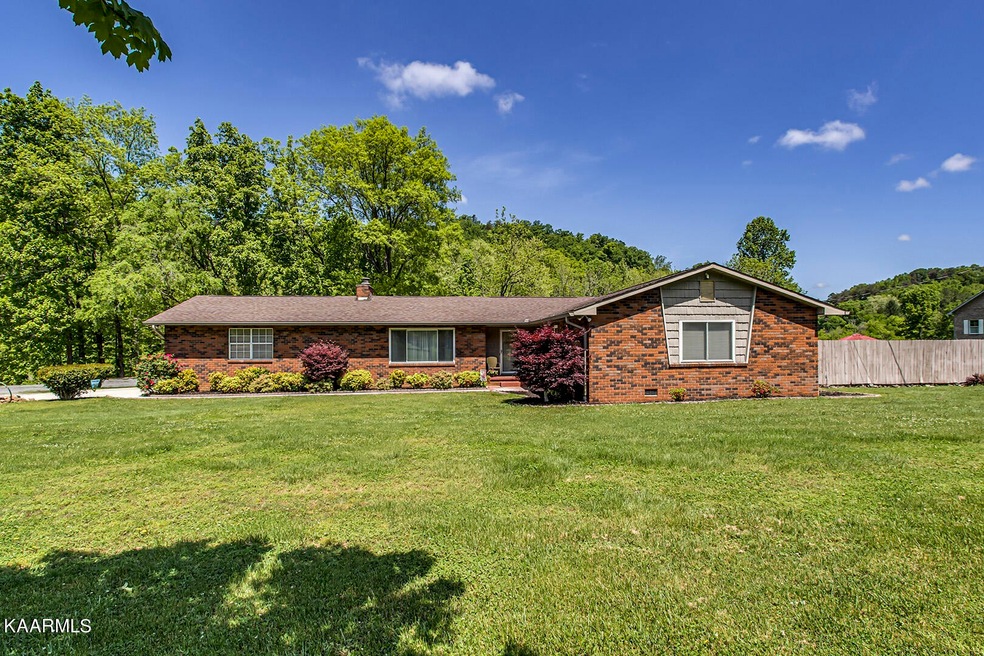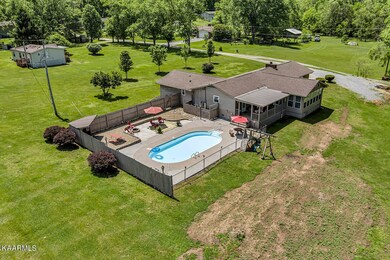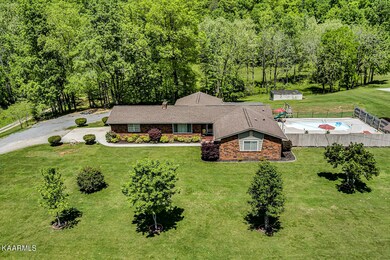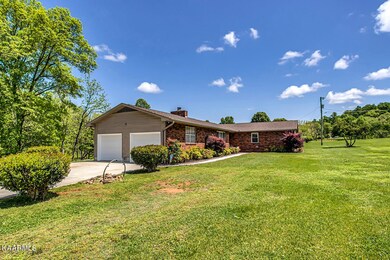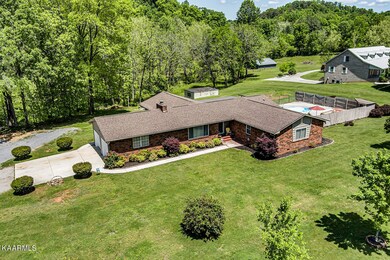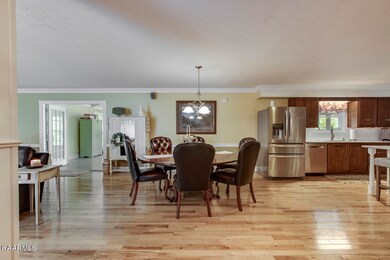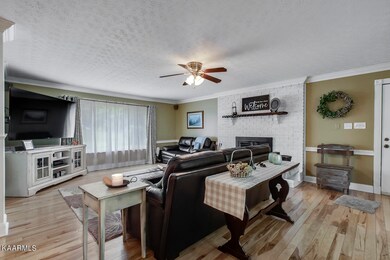841 Knight Rd Knoxville, TN 37920
Estimated Value: $636,000 - $667,000
Highlights
- Guest House
- 2.39 Acre Lot
- Traditional Architecture
- Home fronts a creek
- Private Lot
- Wood Flooring
About This Home
As of June 2022Rare opportunity... Two Homes! Main home is a beautiful all one level home on approx. 2.4 acres of land with an in-ground pool, lots of privacy with running creek. Centralized location is convenient to Downtown Knoxville, Sevierville, & Maryville. The land is mostly level and offers ample space for a garden, animals, or simply your own private and peaceful oasis. The home is beautifully remodeled with upgraded features, huge sunroom/multi-purpose bonus room (21' x 19'), and an open floor plan. This property also has a 2nd home that is a manufactured home; this offers a great opportunity for a rental to help pay your mortgage/investment, or a great 2nd home for another family member. (The manufactured home could be sold and removed if preferable.) The main home has a brick front and is an all one level, Ranch style home with an open floor plan and a huge sunroom/multi-purpose bonus room with a wood plank cathedral ceiling, beautiful, exposed beams, tile floors, ample large windows offer great natural light and a beautiful view of Stock creek and mature trees. This room has French doors opening from the family room and an exterior door leading to the outside pool area and a spacious closet (this room could be used as a 3rd bedroom.) This home also has large crown molding, wood door framing w/decorative accents, 2" window blinds, and is hard wired with a Lorax security system and infrared cameras so you can see at night as well as day. The flooring throughout most of the home is real solid Hickory hardwood (All rooms except for the bathrooms & sunroom.) Family Room & Dining: The family room is spacious and has a large wood-burning fireplace with brick surround and hearth, and a solid wood mantle. The family room is open to the dining room and kitchen. The dining room is a large open area with plenty of space for a large table and a sideboard, etc. Kitchen: This kitchen is incredible!
Home Details
Home Type
- Single Family
Est. Annual Taxes
- $969
Year Built
- Built in 1976
Lot Details
- 2.39 Acre Lot
- Home fronts a creek
- Private Lot
- Level Lot
Parking
- 2 Car Attached Garage
Home Design
- Traditional Architecture
- Brick Exterior Construction
- Frame Construction
- Vinyl Siding
Interior Spaces
- 2,192 Sq Ft Home
- Property has 1 Level
- 1 Fireplace
- Separate Formal Living Room
- Crawl Space
- Dishwasher
- Washer and Electric Dryer Hookup
Flooring
- Wood
- Tile
Bedrooms and Bathrooms
- 3 Main Level Bedrooms
- Walk-In Closet
- 2 Full Bathrooms
Home Security
- Home Security System
- Fire and Smoke Detector
Additional Features
- Energy-Efficient Doors
- Patio
- Guest House
- Central Heating and Cooling System
Listing and Financial Details
- Assessor Parcel Number 149 11201
Ownership History
Purchase Details
Home Financials for this Owner
Home Financials are based on the most recent Mortgage that was taken out on this home.Purchase Details
Home Financials for this Owner
Home Financials are based on the most recent Mortgage that was taken out on this home.Purchase Details
Home Financials for this Owner
Home Financials are based on the most recent Mortgage that was taken out on this home.Home Values in the Area
Average Home Value in this Area
Purchase History
| Date | Buyer | Sale Price | Title Company |
|---|---|---|---|
| Tasios Ramona Marie | $545,000 | None Listed On Document | |
| Lynn Kem | $152,000 | Lenders Express Title & Escr | |
| Walston Michael D | $119,000 | Abstract Title Company |
Mortgage History
| Date | Status | Borrower | Loan Amount |
|---|---|---|---|
| Previous Owner | Lynn Kem | $121,600 | |
| Previous Owner | Walston Michael D | $113,050 |
Property History
| Date | Event | Price | List to Sale | Price per Sq Ft |
|---|---|---|---|---|
| 06/24/2022 06/24/22 | Sold | $545,000 | +9.0% | $249 / Sq Ft |
| 05/15/2022 05/15/22 | Pending | -- | -- | -- |
| 05/11/2022 05/11/22 | For Sale | $500,000 | -- | $228 / Sq Ft |
Tax History Compared to Growth
Tax History
| Year | Tax Paid | Tax Assessment Tax Assessment Total Assessment is a certain percentage of the fair market value that is determined by local assessors to be the total taxable value of land and additions on the property. | Land | Improvement |
|---|---|---|---|---|
| 2025 | $1,955 | $125,800 | $0 | $0 |
| 2024 | $1,955 | $125,800 | $0 | $0 |
| 2023 | $1,955 | $125,800 | $0 | $0 |
| 2022 | $1,243 | $79,975 | $0 | $0 |
| 2021 | $969 | $45,725 | $0 | $0 |
| 2020 | $969 | $45,725 | $0 | $0 |
| 2019 | $969 | $45,725 | $0 | $0 |
| 2018 | $969 | $45,725 | $0 | $0 |
| 2017 | $969 | $45,725 | $0 | $0 |
| 2016 | $997 | $0 | $0 | $0 |
| 2015 | $997 | $0 | $0 | $0 |
| 2014 | $997 | $0 | $0 | $0 |
Map
Source: Realtracs
MLS Number: 2839313
APN: 149-11201
- 524 Highland View Dr
- 511 Highland View Dr
- 548 Robotic Ln
- 549 Robotic Ln
- 500 Hayley Marie Ln
- 418 Hayley Marie Ln
- 1107 McCammon Rd
- 368 Hayley Marie Ln
- 8606 Leeanna Brooke Ln
- 318 Extine Ln
- 8720 Spangler Rd
- 412 Bowers Park Cir
- 8109 Jonesboro Dr
- 727 Ic King Rd
- 517 Bowers Park Cir
- 8829 W Simpson Rd
- 9115 Chapman Hwy Unit A
- 437 Covenant Way
- 217 Whites School Rd
- 862 Hinkle Estates Dr
